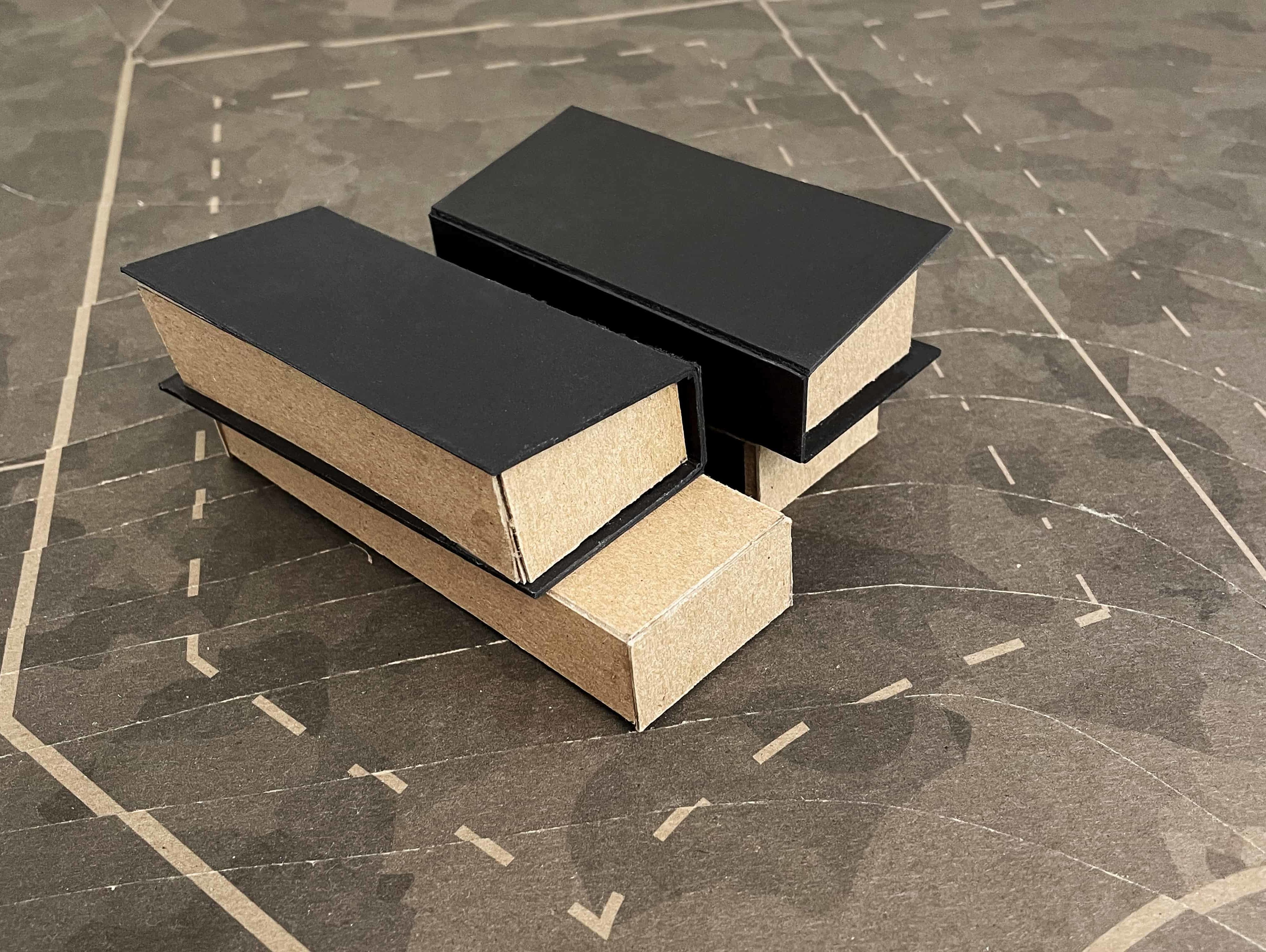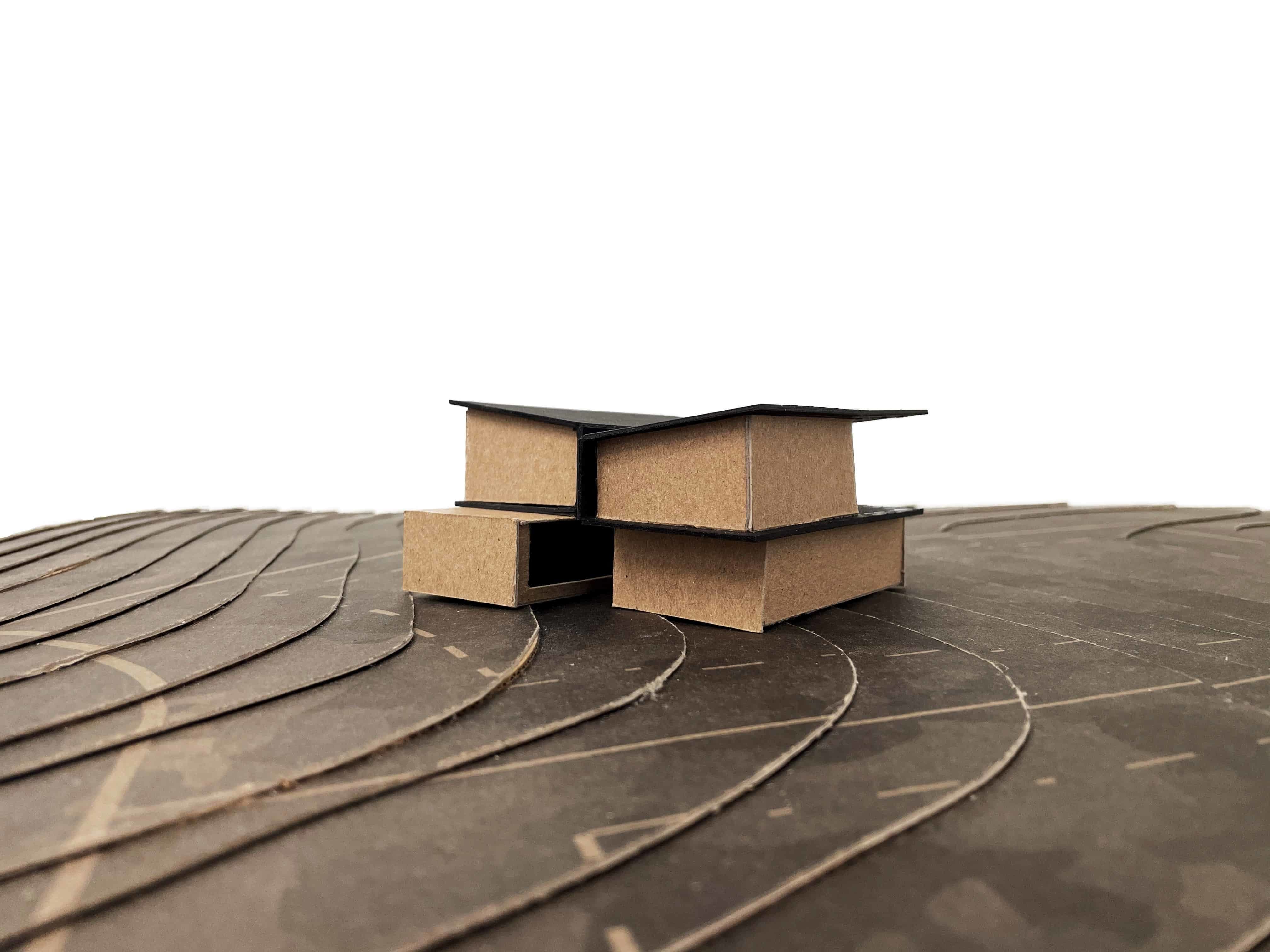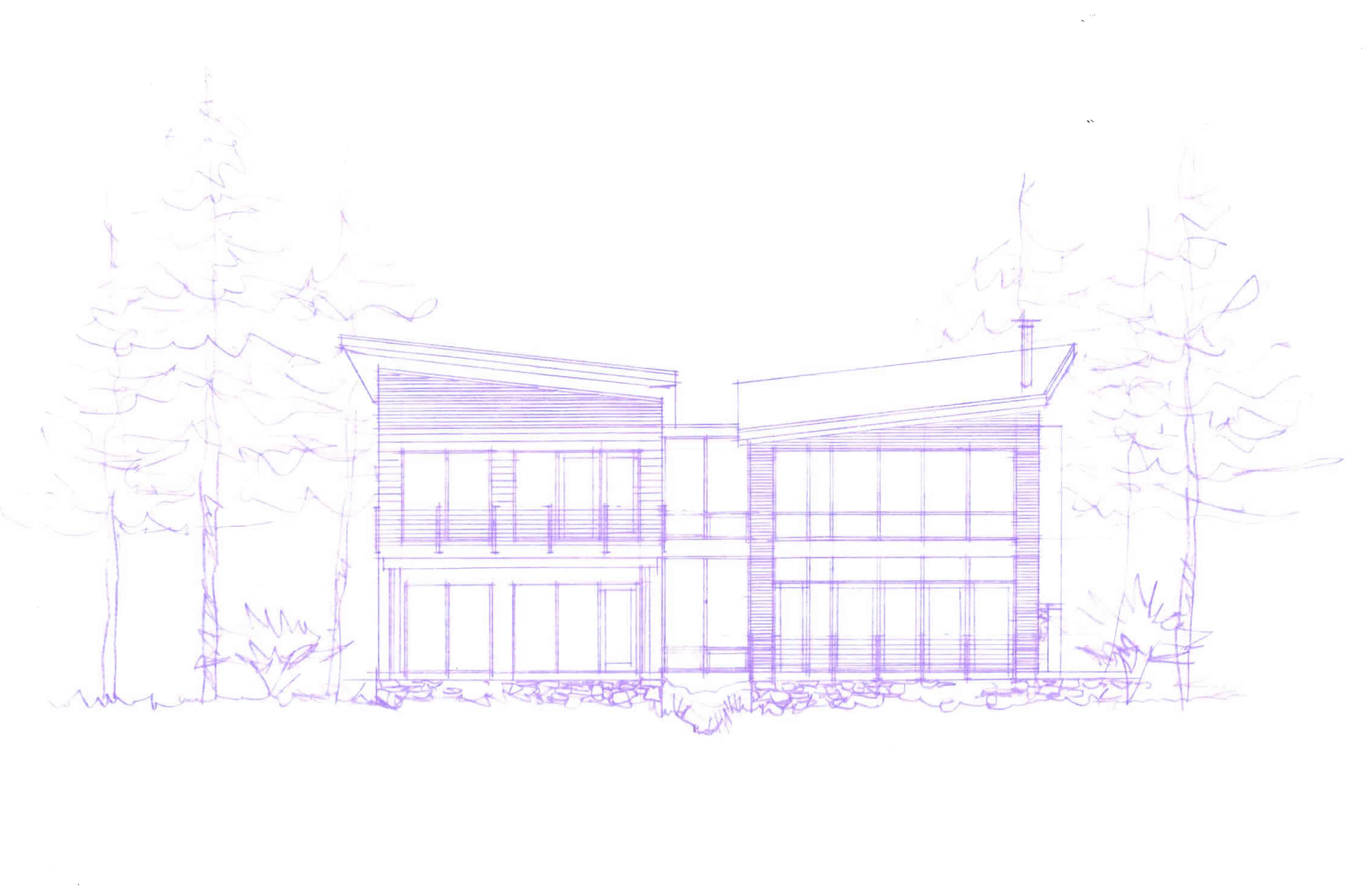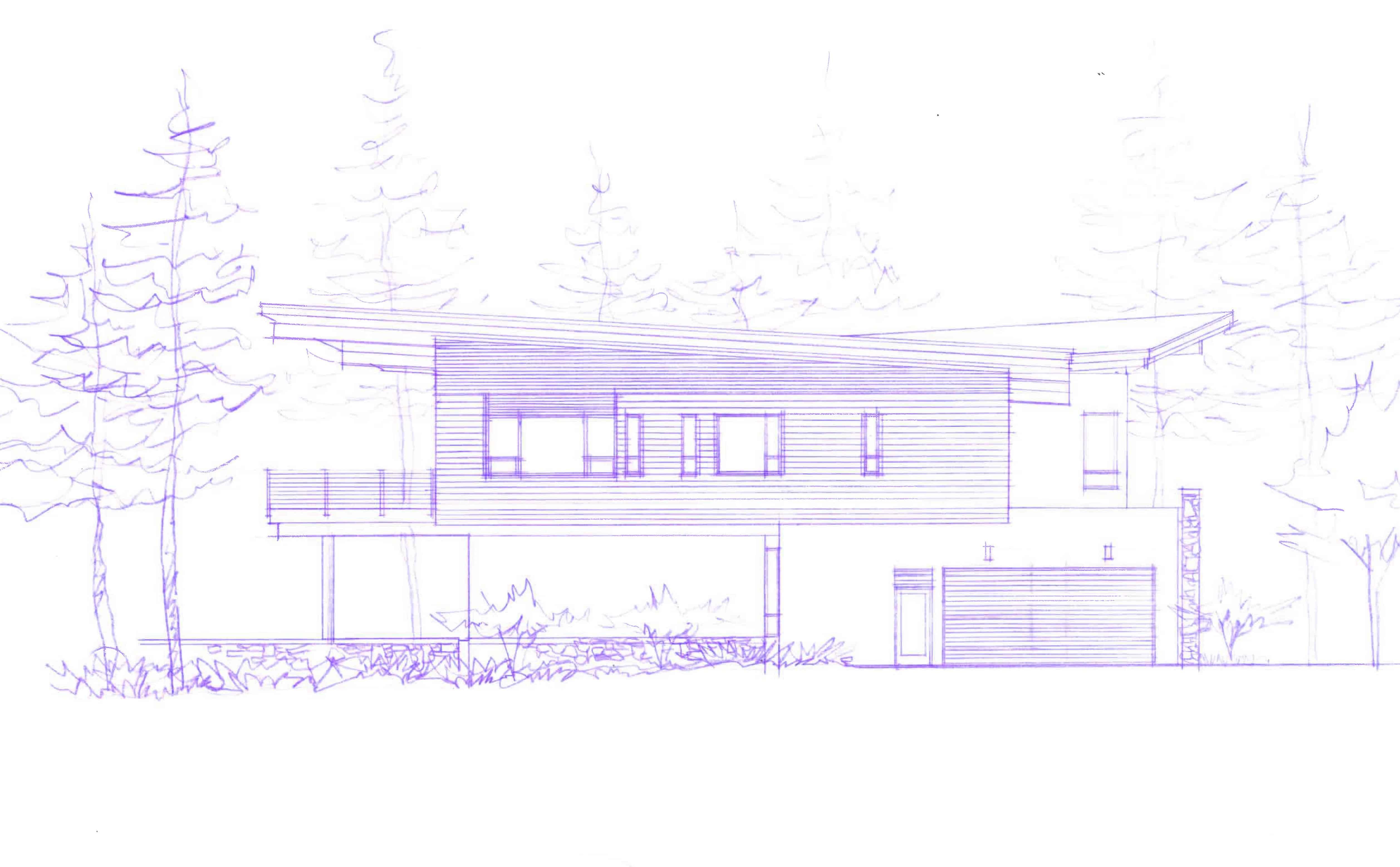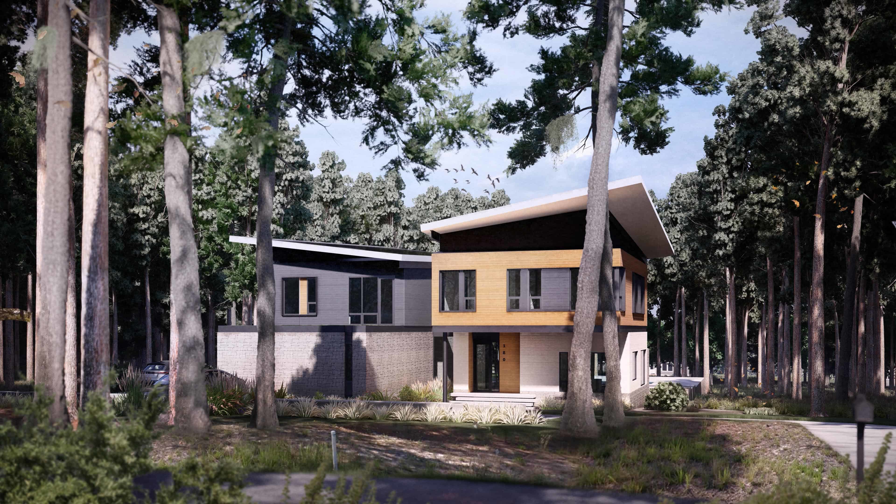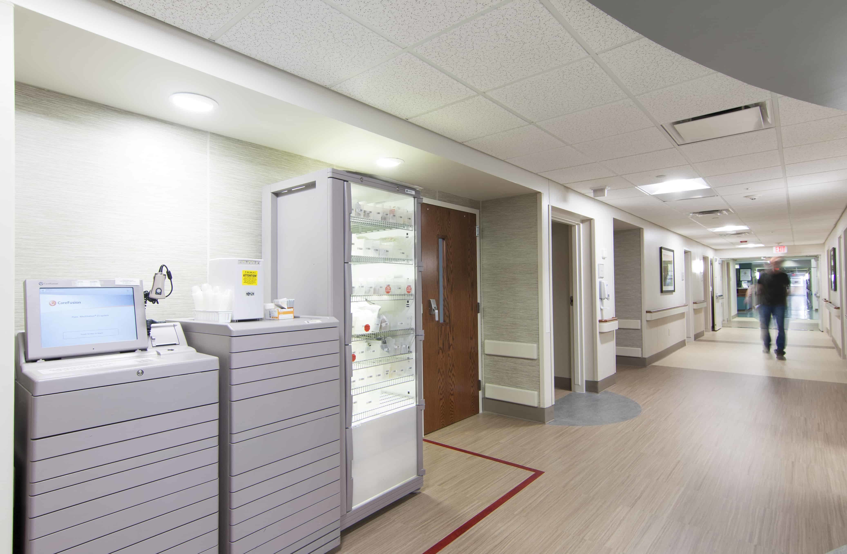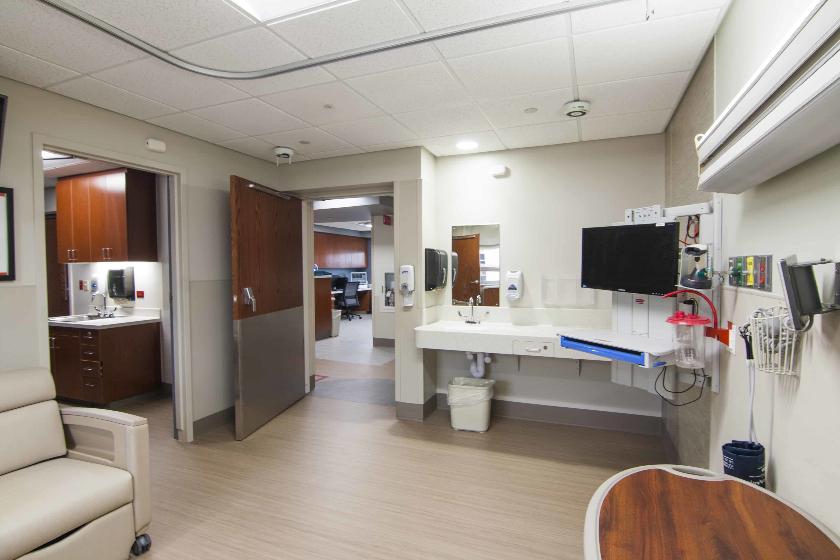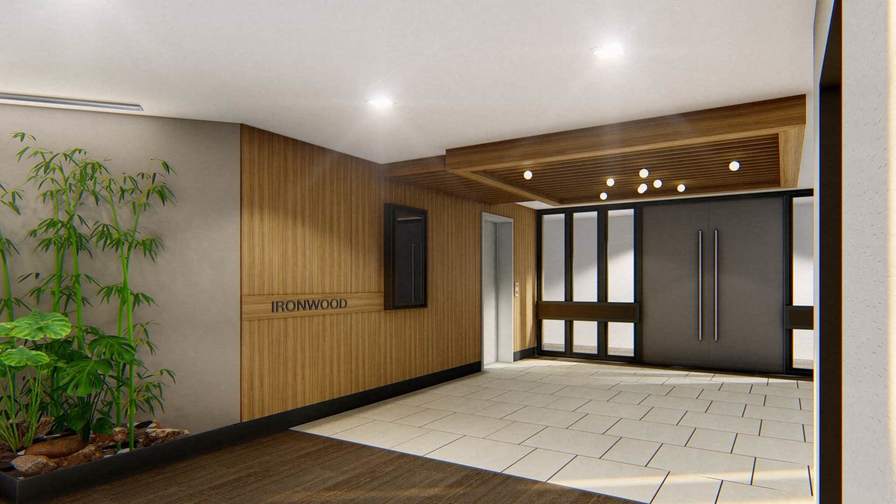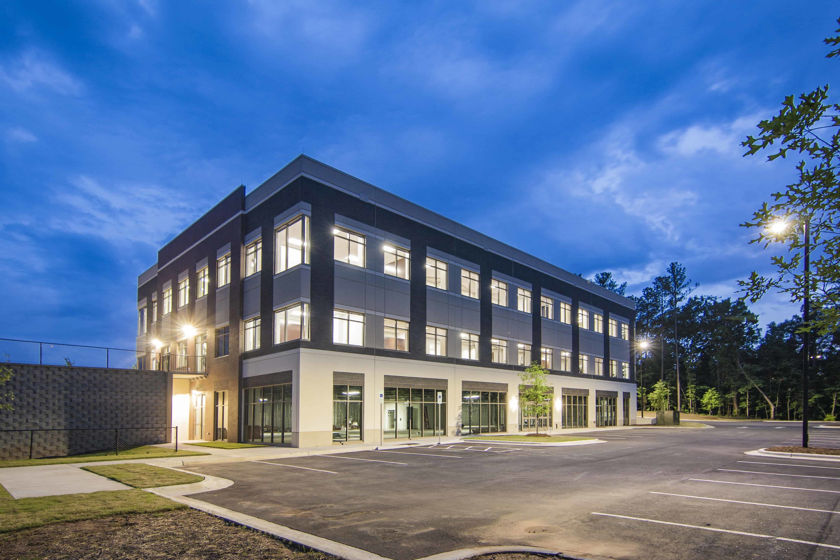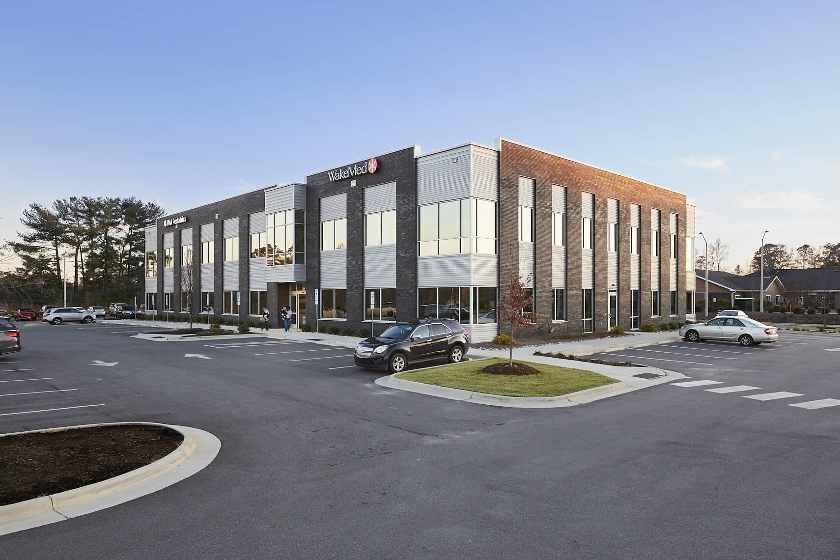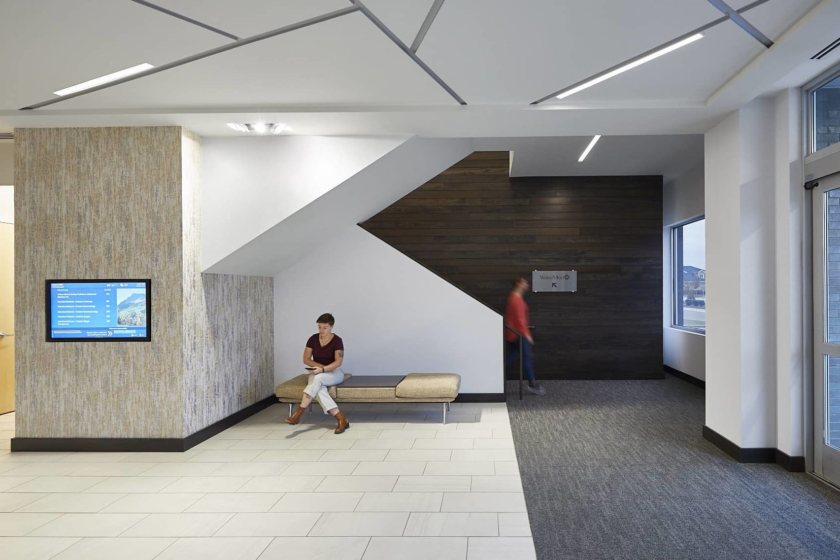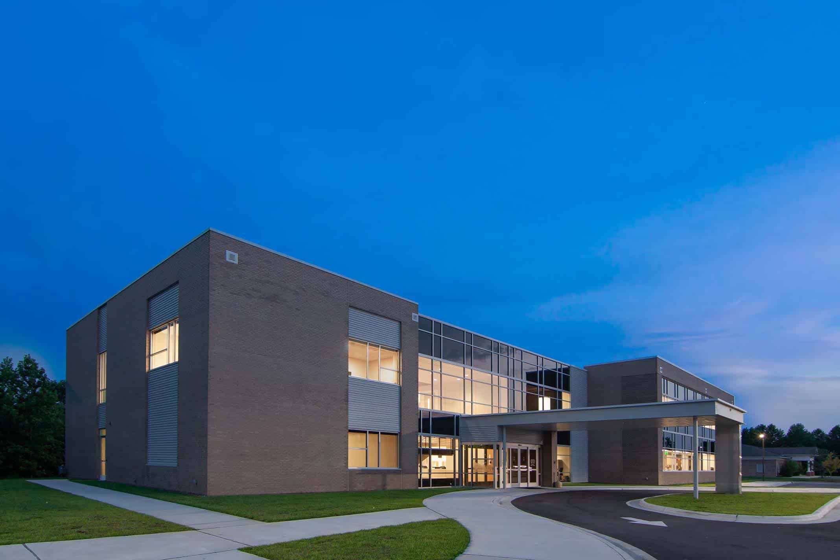MWH Constructors
MWH desired a combination of closed offices and open cubicle space but wanted to avoid a traditional office feel. Their goal was to have clean lines and a contemporary aesthetic, encourage collaboration, and to showcase their branding. Our goals were to provide a fresh, unique design and a distinct experience for staff and visitors. Our client was working within a modest budget and footprint, so we were challenged to do a lot with a little.
SERVICES
Architecture
Interior Design
Experience
AWARDS
IIDA Winner - Beauty On A Budget
LOCATION
Cary, NC


The wood slat wall, which follows the shape of the mountain range near their Broomfield, Colorado home office, parallels the building’s exposed wind bracing to create a privacy screen between workstations and public spaces.
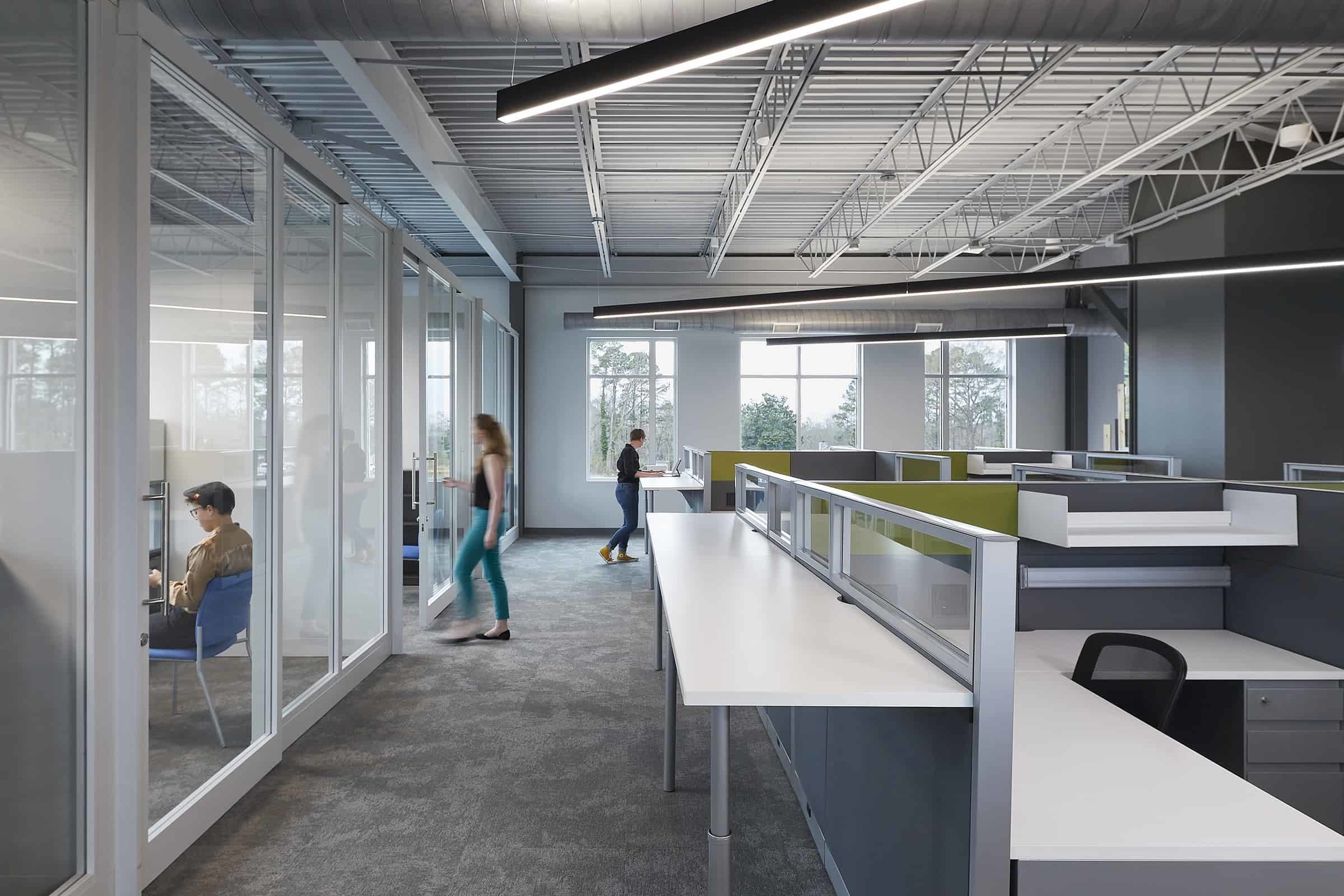
The few walled offices have glass fronts but an open ceiling, allowing individual focus without total disconnection.
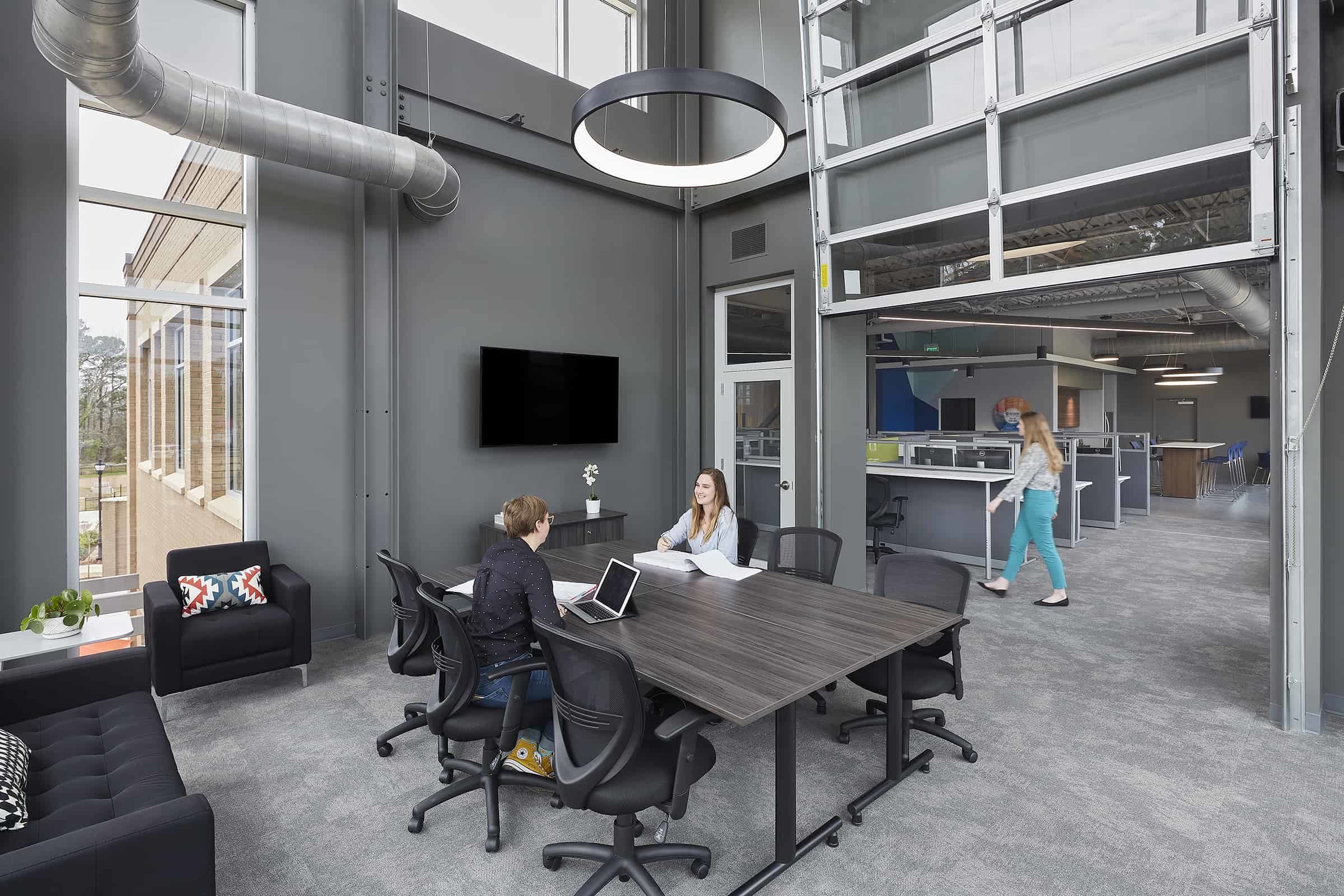
The main conference room has a soaring ceiling and glass garage door, which promotes collaboration.
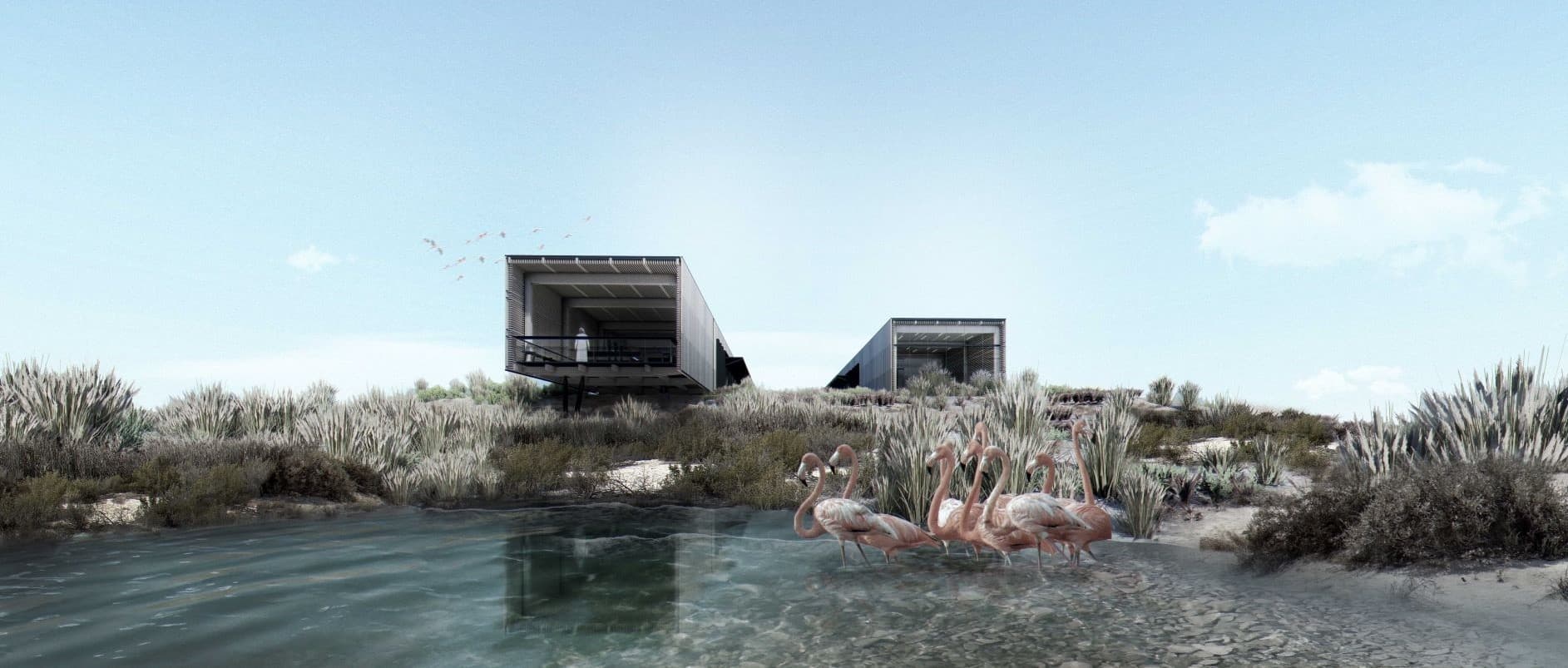


© 2023 310 Architecture + Interiors. All rights reserved.
302 Jefferson St #250, Raleigh, NC 27605
Instagram
Facebook
Center for Leadership Studies Headquarters
Center for Leadership Studies Headquarters
The client, a leadership training organization, required a new headquarters of?ce to function as an educational campus in order to articulate the values and culture of the organization. The site chosen was the interior of a former gymnastics facility.
SERVICES
Architecture
Interior Design
LOCATION
Cary, NC
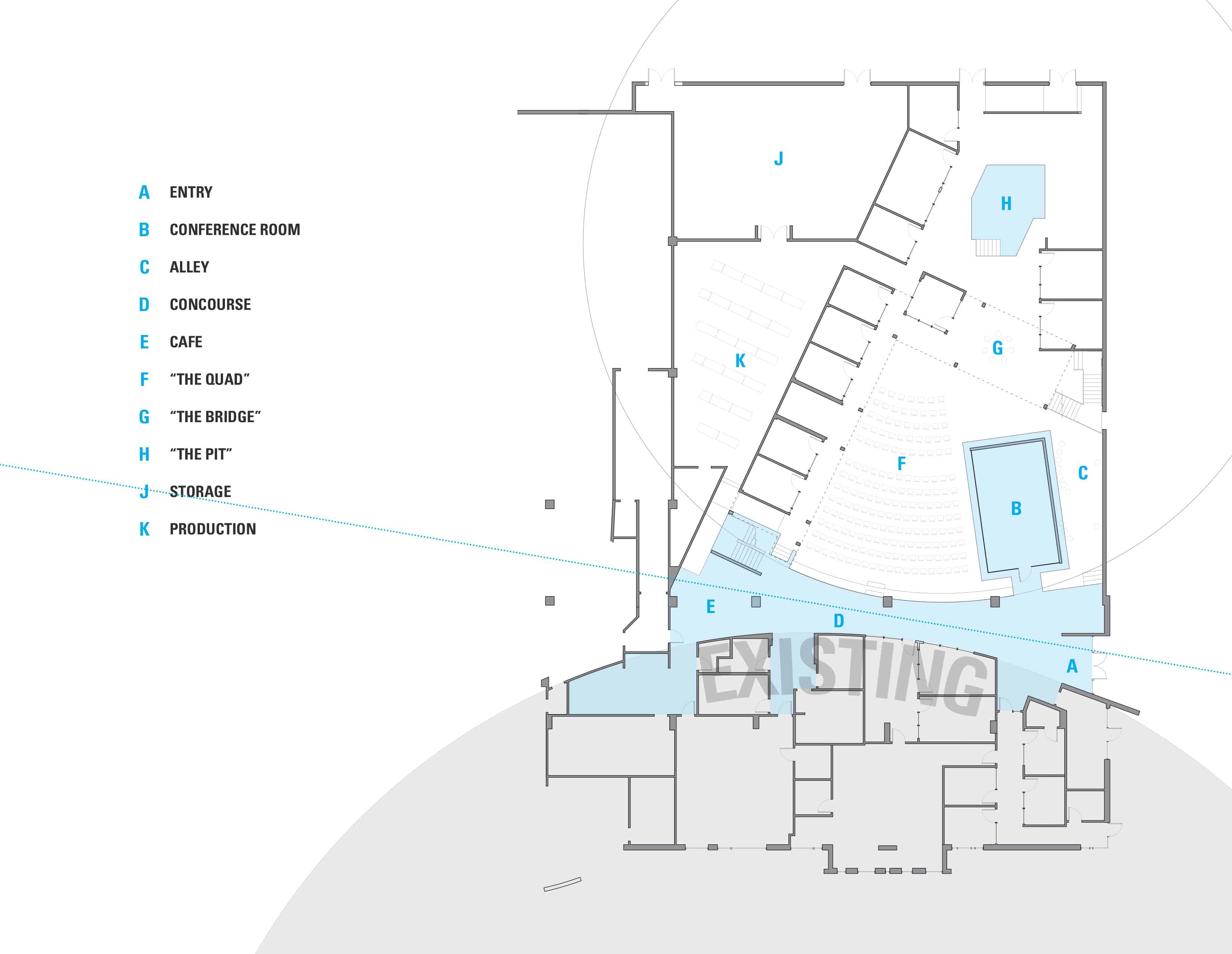
The design response was to employ both positive and negative space in order to create a campus environment. Program elements are carefully placed to create a central auditorium, “outdoor” classrooms and training/workshop spaces for client groups of various sizes.

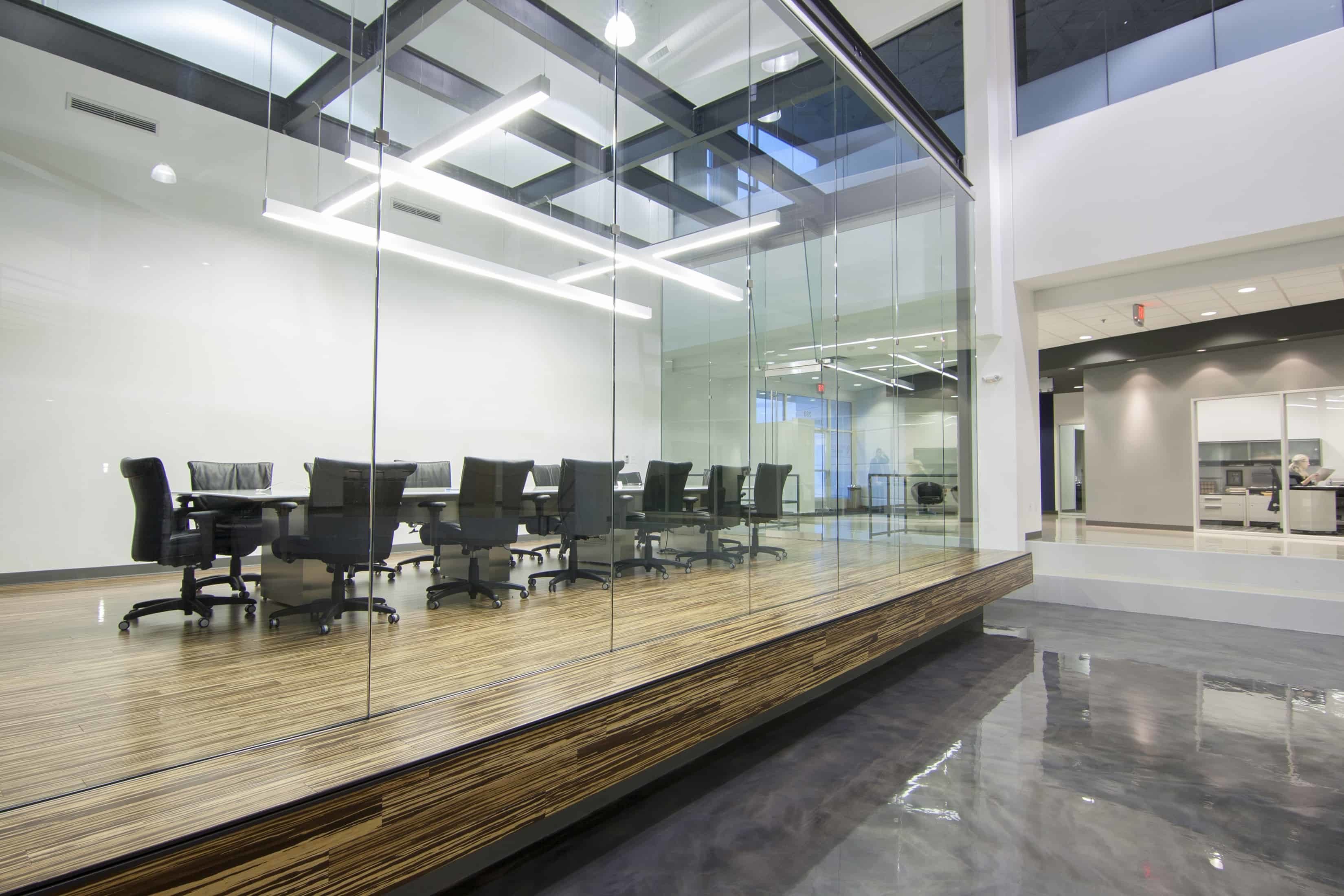



© 2023 310 Architecture + Interiors. All rights reserved.
302 Jefferson St #250, Raleigh, NC 27605
Instagram
Facebook
Med-EL Corporate Headquarters
Med-EL Corporate Headquarters
MED-EL is a leading manufacturer
of innovative medical devices for the treatment of various types and degrees of hearing loss. During the design of this 81,000 SF of?ce building, 310ai was asked to develop their program and documents as well as to integrate their Brand and Mission into the architecture.
SERVICES
Architecture
Interior Design
LOCATION
Durham, NC
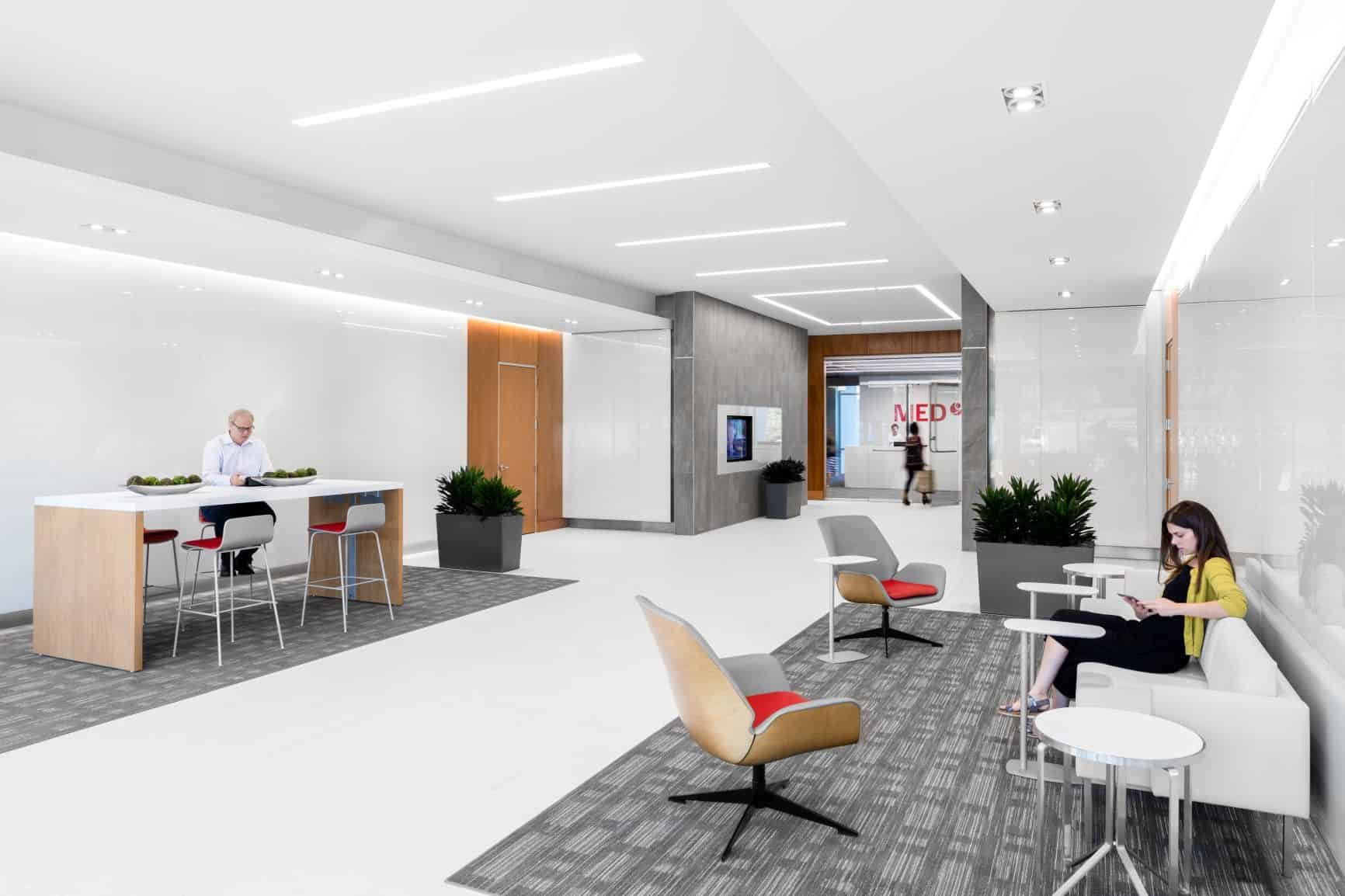
This corporate headquarters interior up?t included large and small collaboration spaces, a café/hub area, open and closed of?ces, conference rooms, training center, reception areas, work rooms and other support spaces.
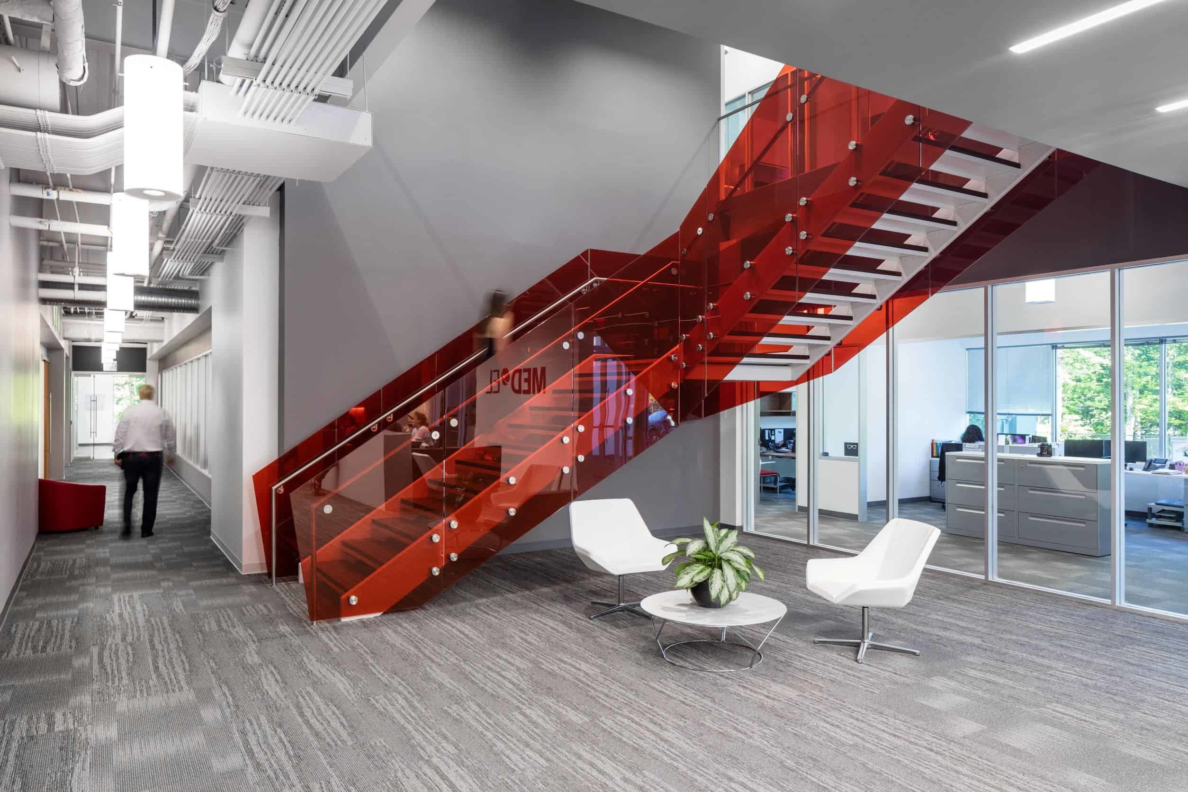
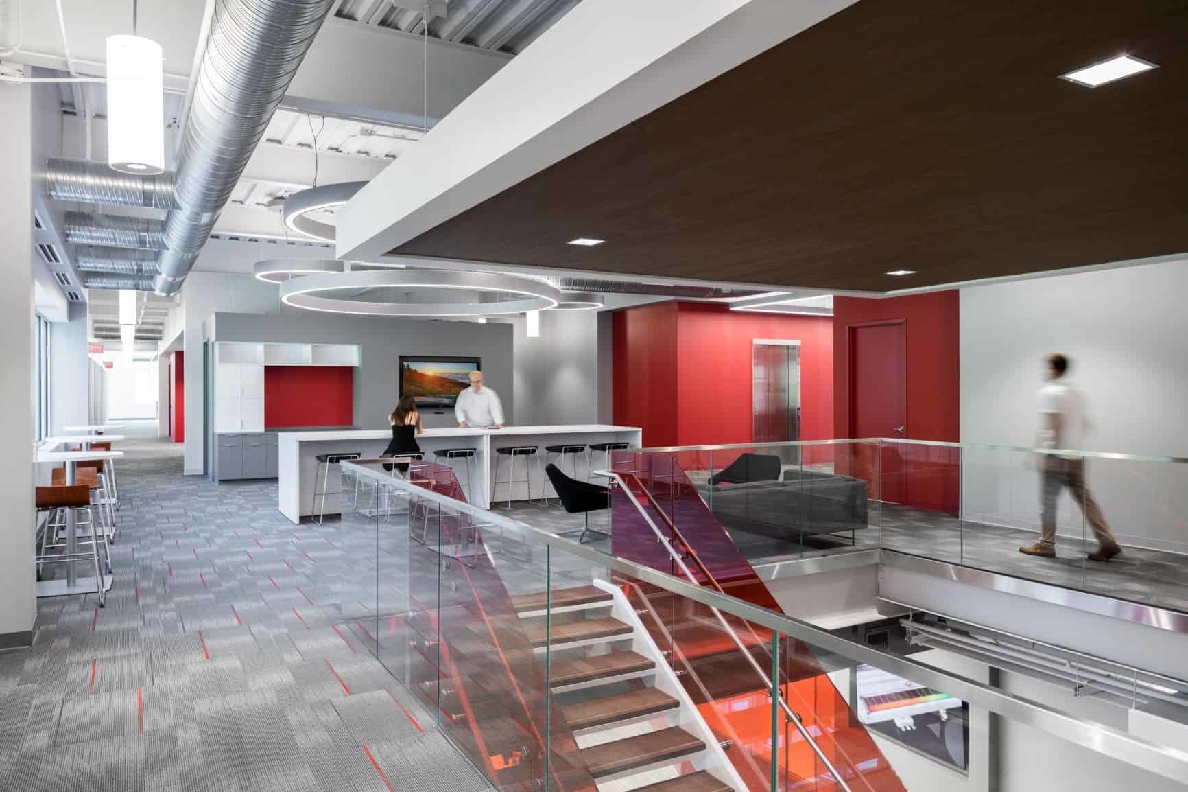
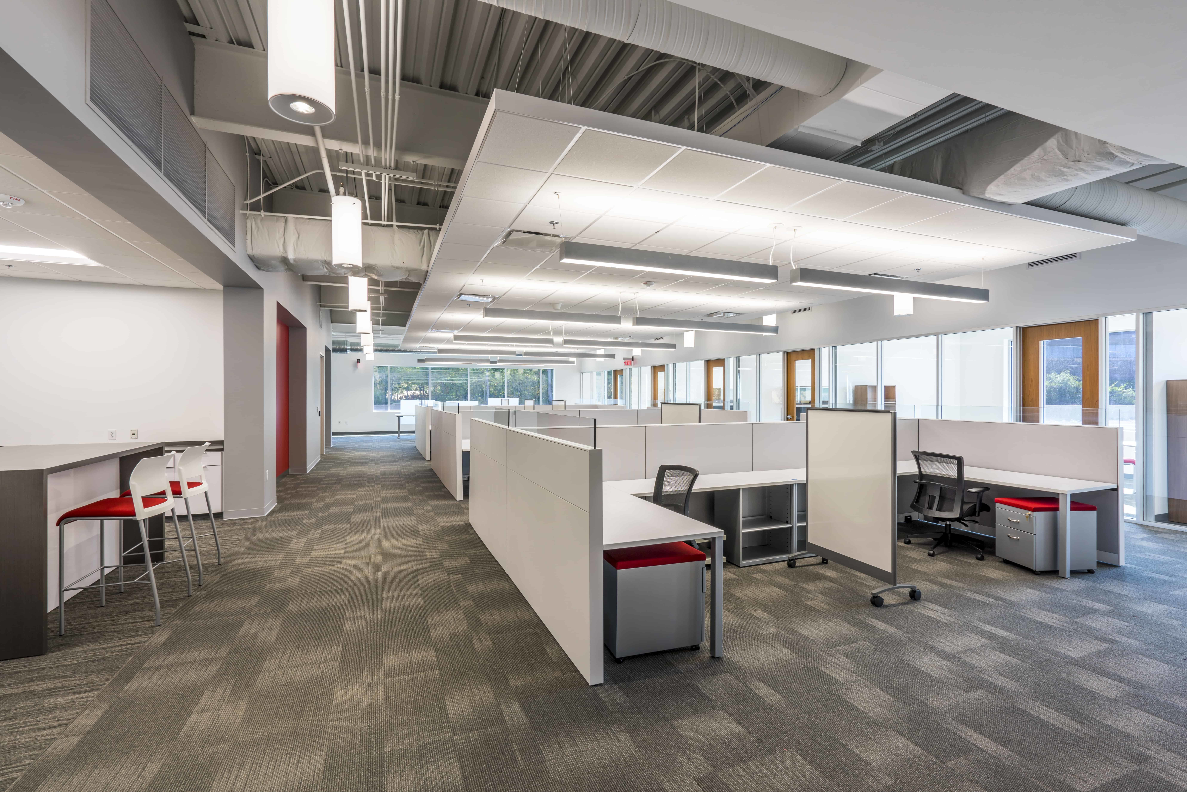
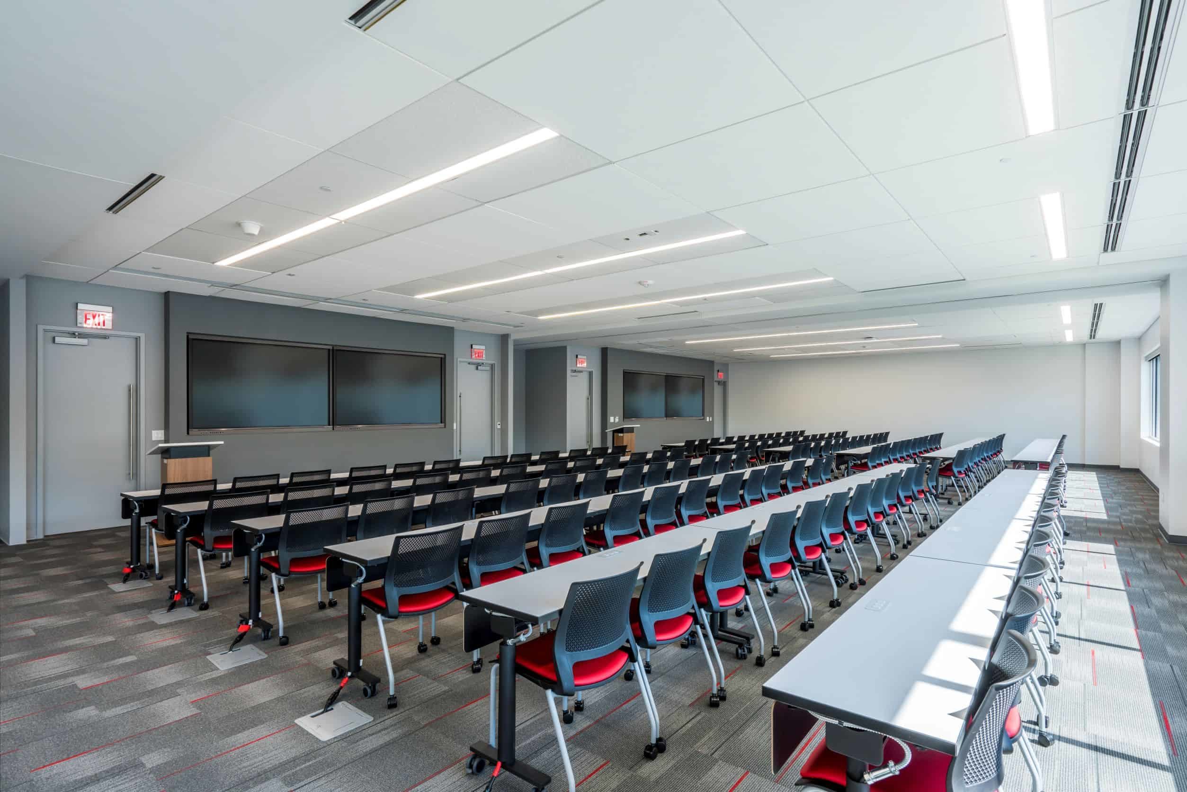



© 2023 310 Architecture + Interiors. All rights reserved.
302 Jefferson St #250, Raleigh, NC 27605
Instagram
Facebook
WakeMed Business Center
Interior renovation of approximately 1,500 SF of the existing main entry lobby and toilet rooms on 3 floors of the existing WakeMed Business Center offices located on Highwoods Blvd., in Raleigh, NC. The Project included interior design, finish selections and contract administration for the toilet room renovations. Conceptual design was provided for the main entry lobby upgrades12-month duration.
SERVICES
Interior Design
LOCATION
Raleigh, NC

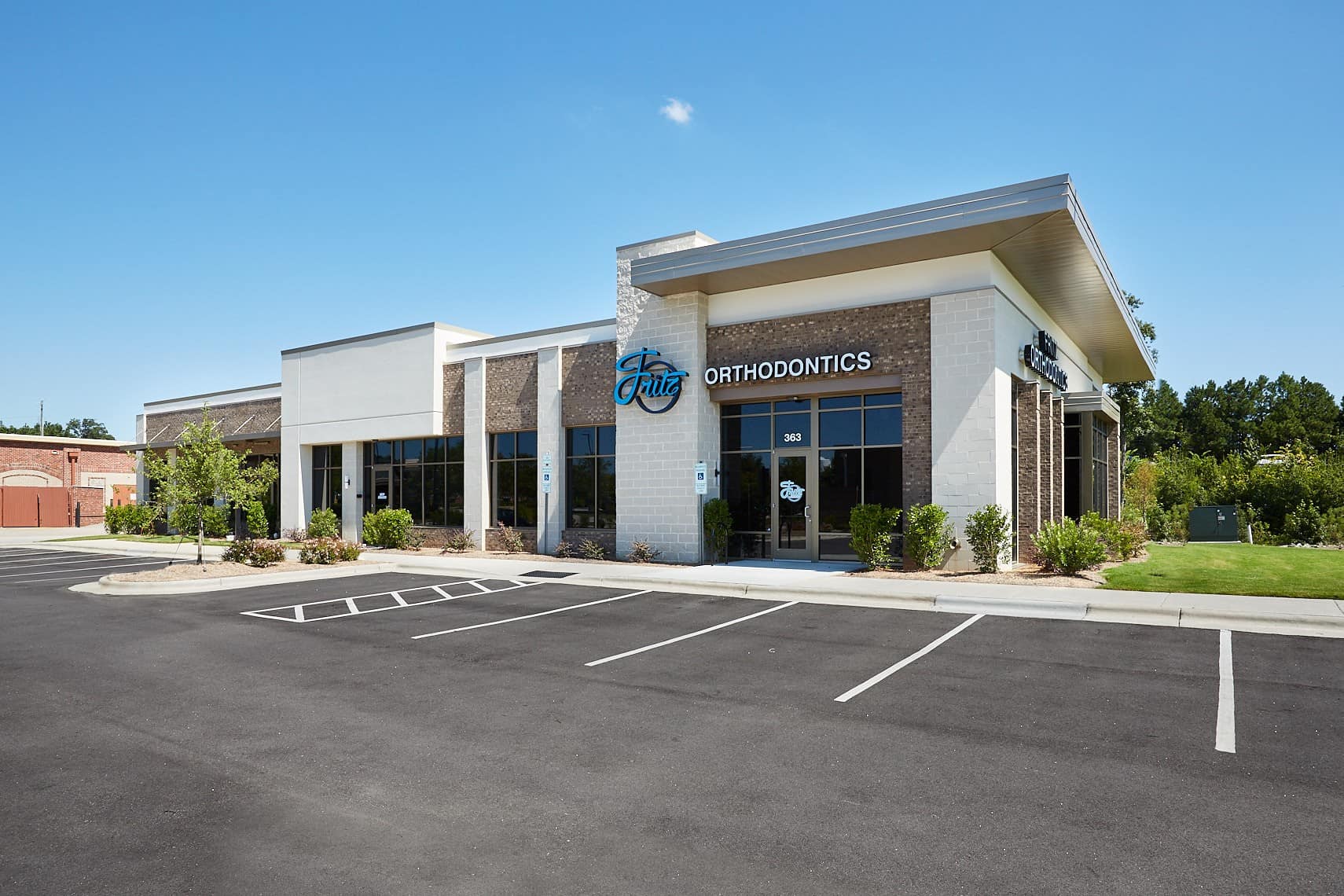


© 2023 310 Architecture + Interiors. All rights reserved.
302 Jefferson St #250, Raleigh, NC 27605
Instagram
Facebook
Corporate Office
Architecture for an open, light-filled, vibrant workplace that connects employees with nature to optimize their well-being. A sleek, modern glass exterior to usher copious natural light, and to give employees floor-to-ceiling views of the lush green landscape
SERVICES
Architecture
Interior Design
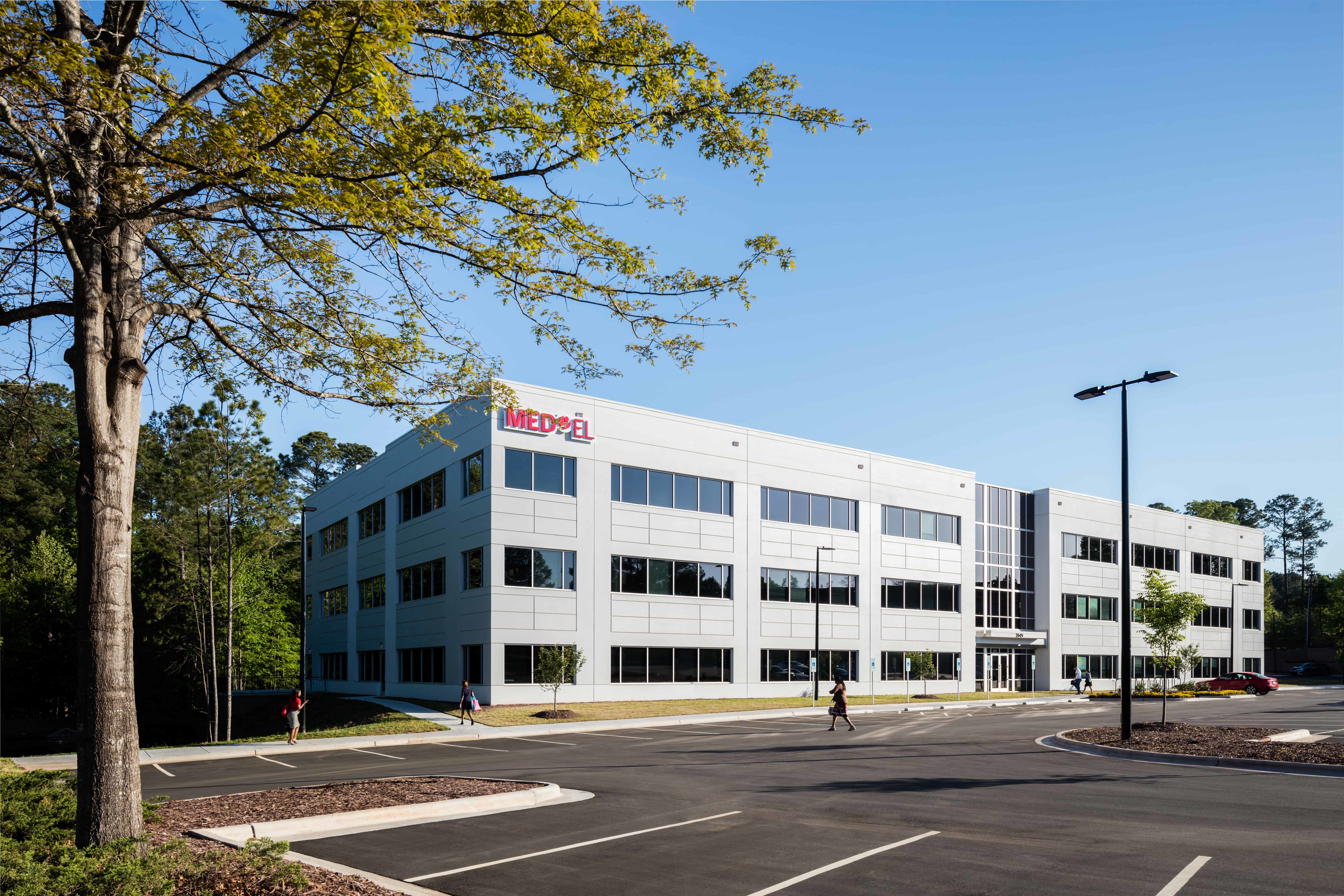


© 2023 310 Architecture + Interiors. All rights reserved.
302 Jefferson St #250, Raleigh, NC 27605
Instagram
Facebook
Boice Willis Medical Office Building
Boice Willis Medical Office Building
Architecture and interior design for a ground up building and fit-up for a pediatrics and primary care medical office building including waiting areas, provider pods with exam rooms, nurses station, and shared provider work space, lab and employee areas.
SERVICES
Architecture
Interior Design
LOCATION
Rocky Mount, NC
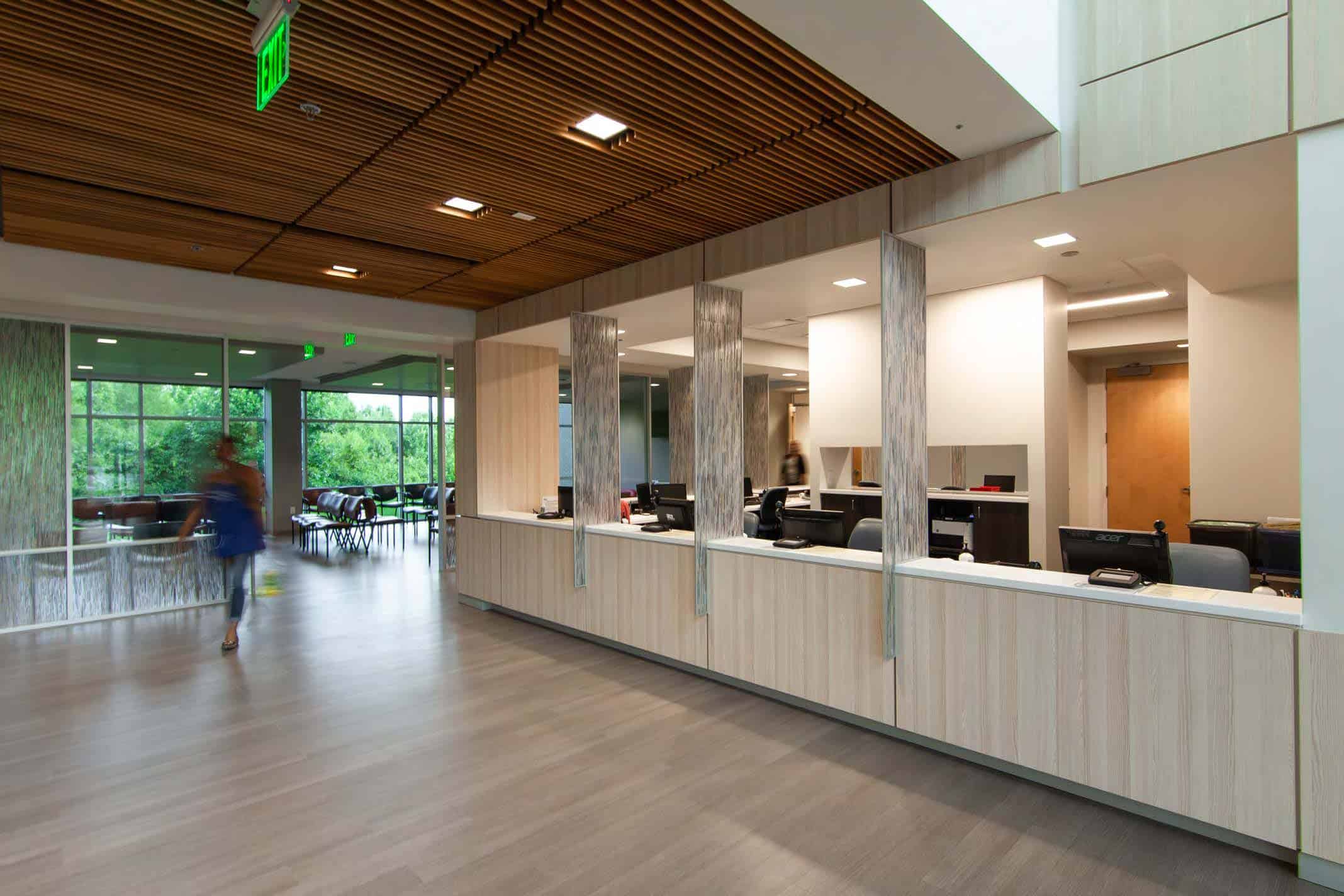
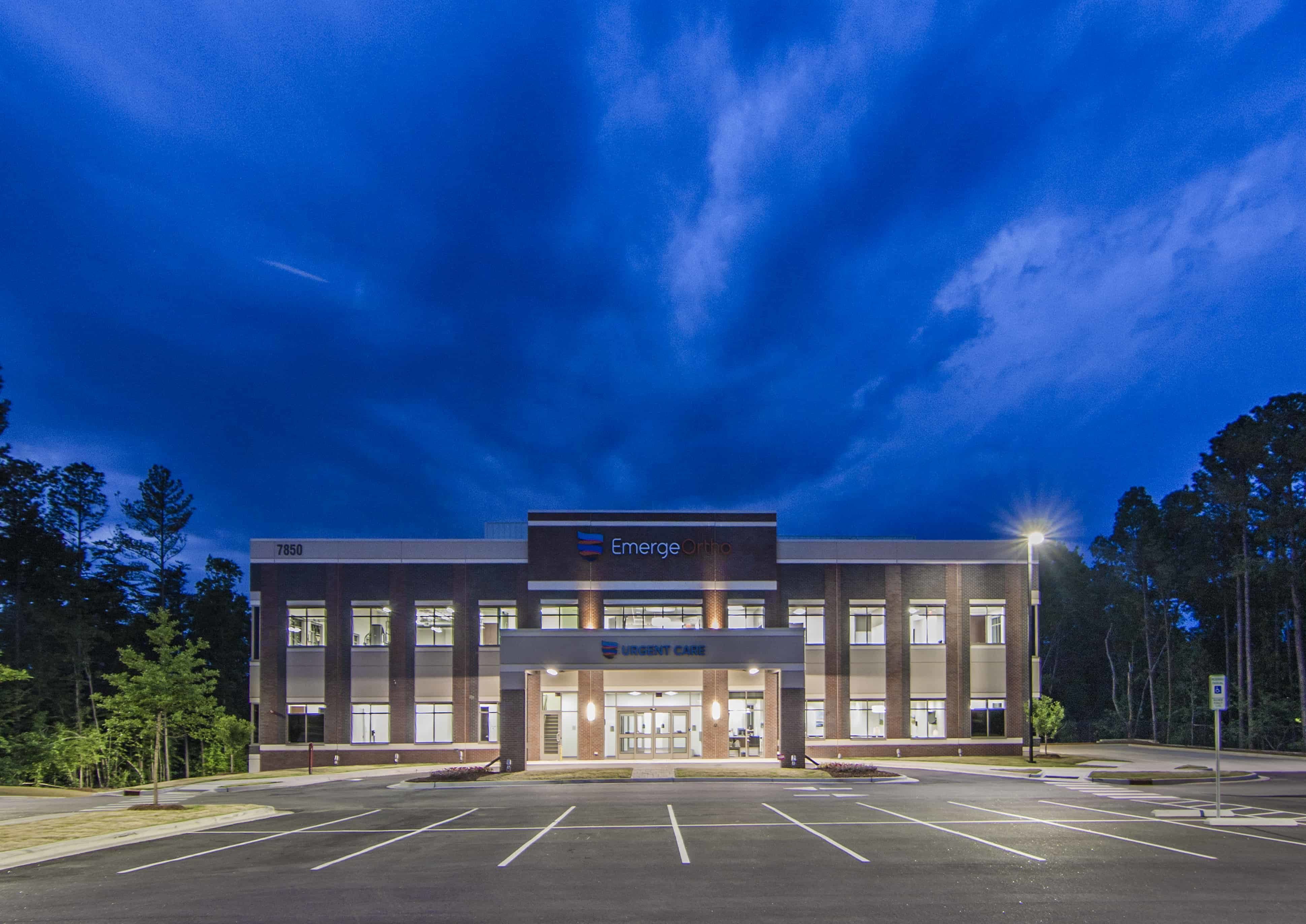


© 2023 310 Architecture + Interiors. All rights reserved.
302 Jefferson St #250, Raleigh, NC 27605
Instagram
Facebook
Clayton Medical Office Building
