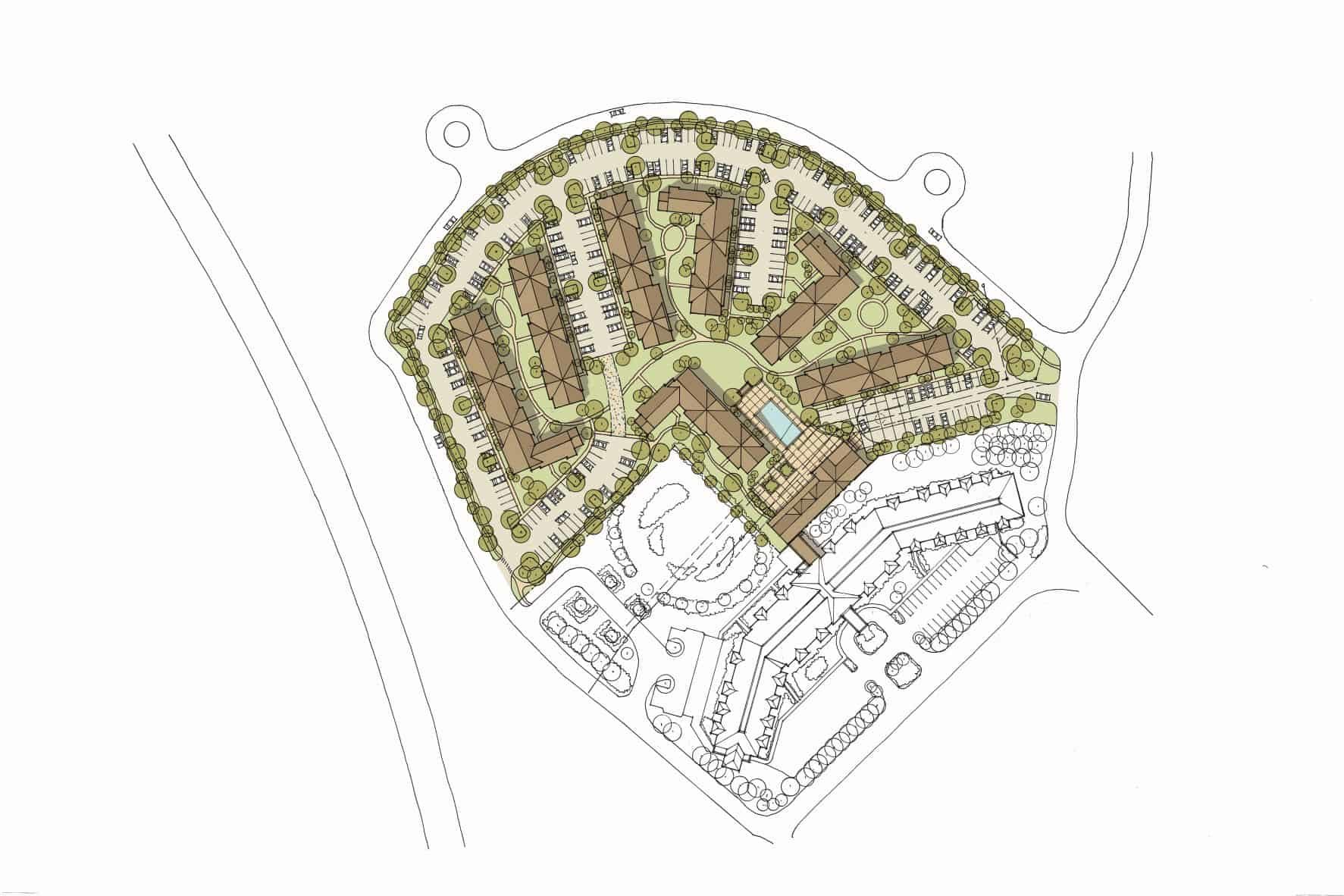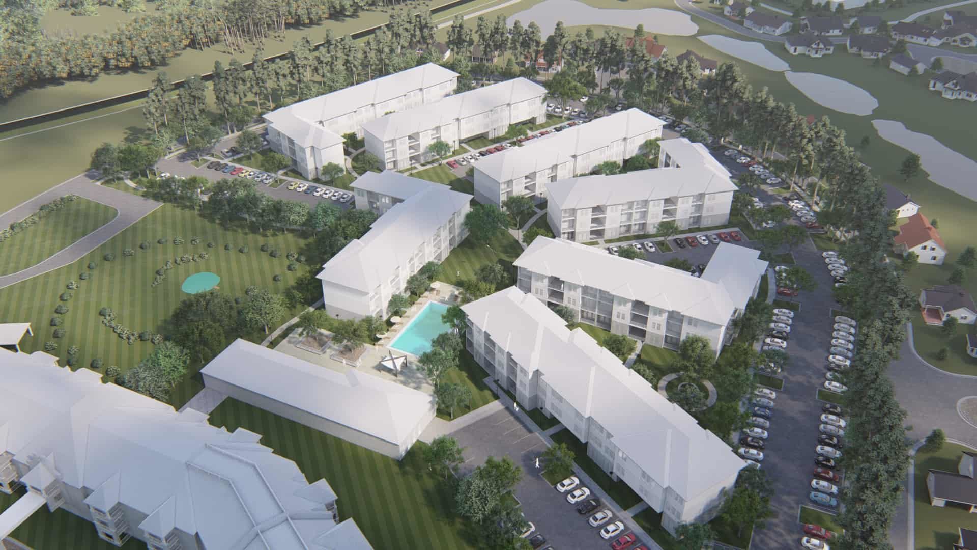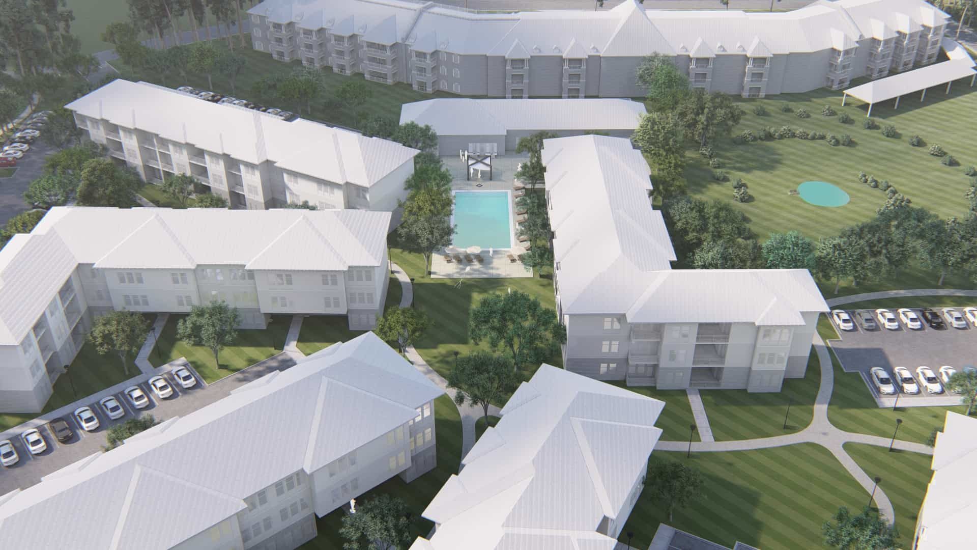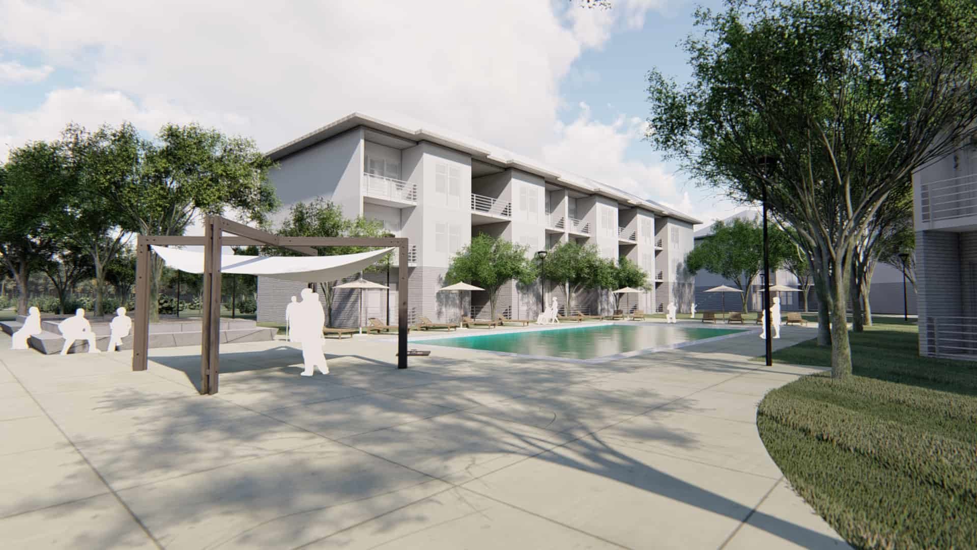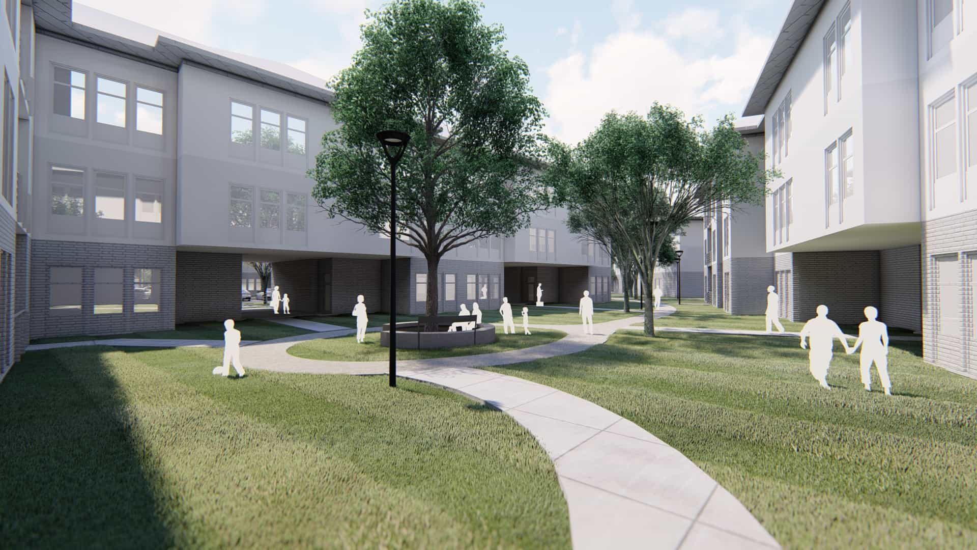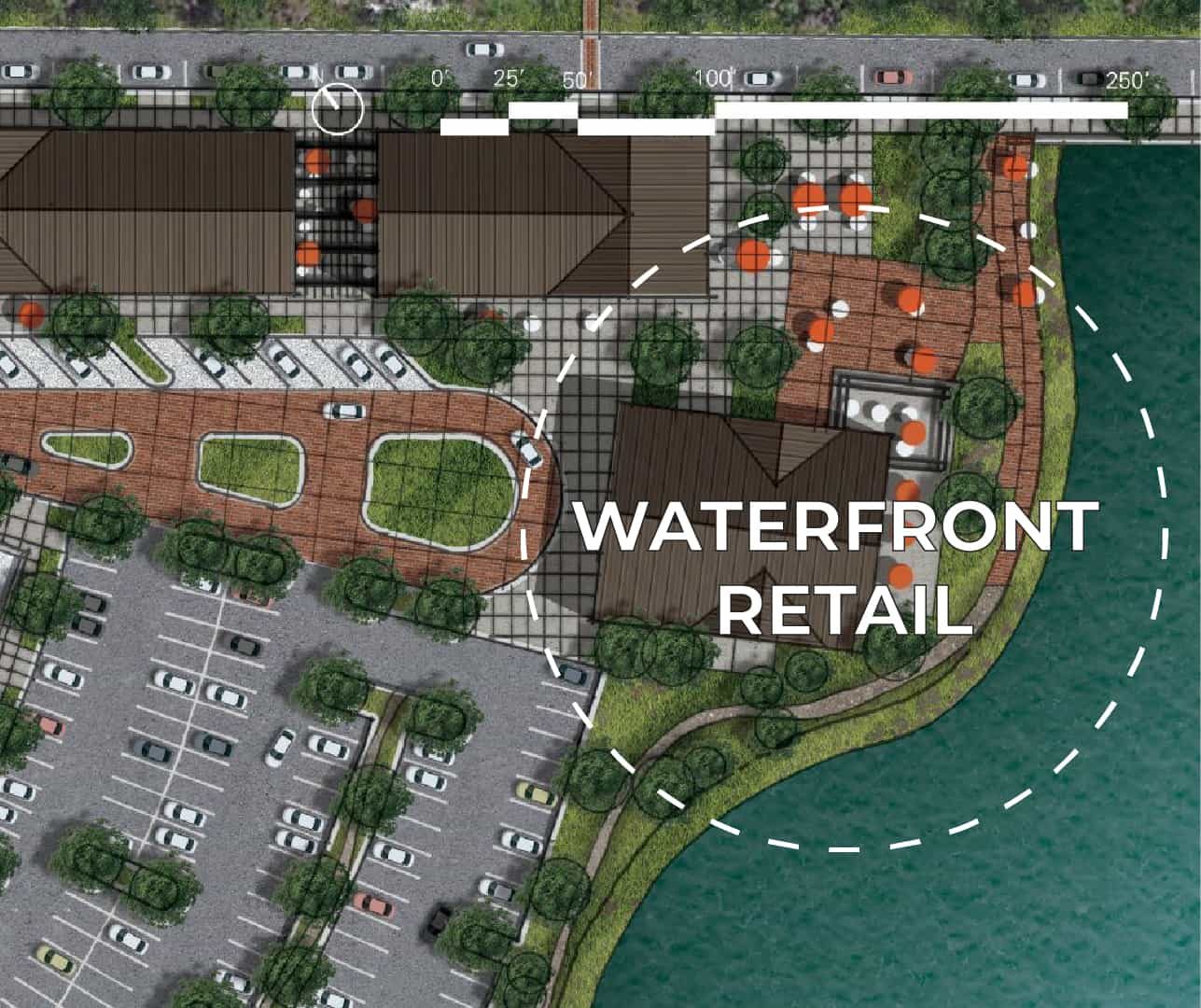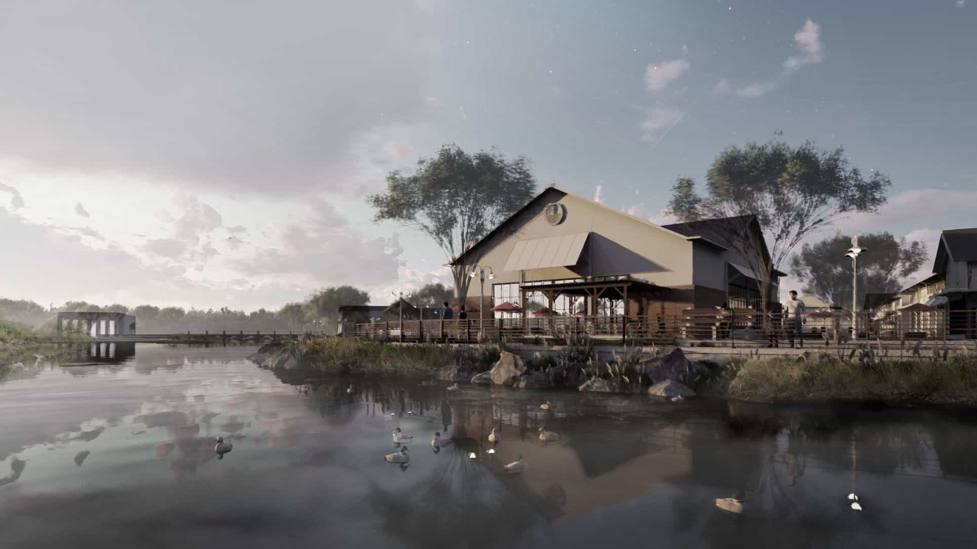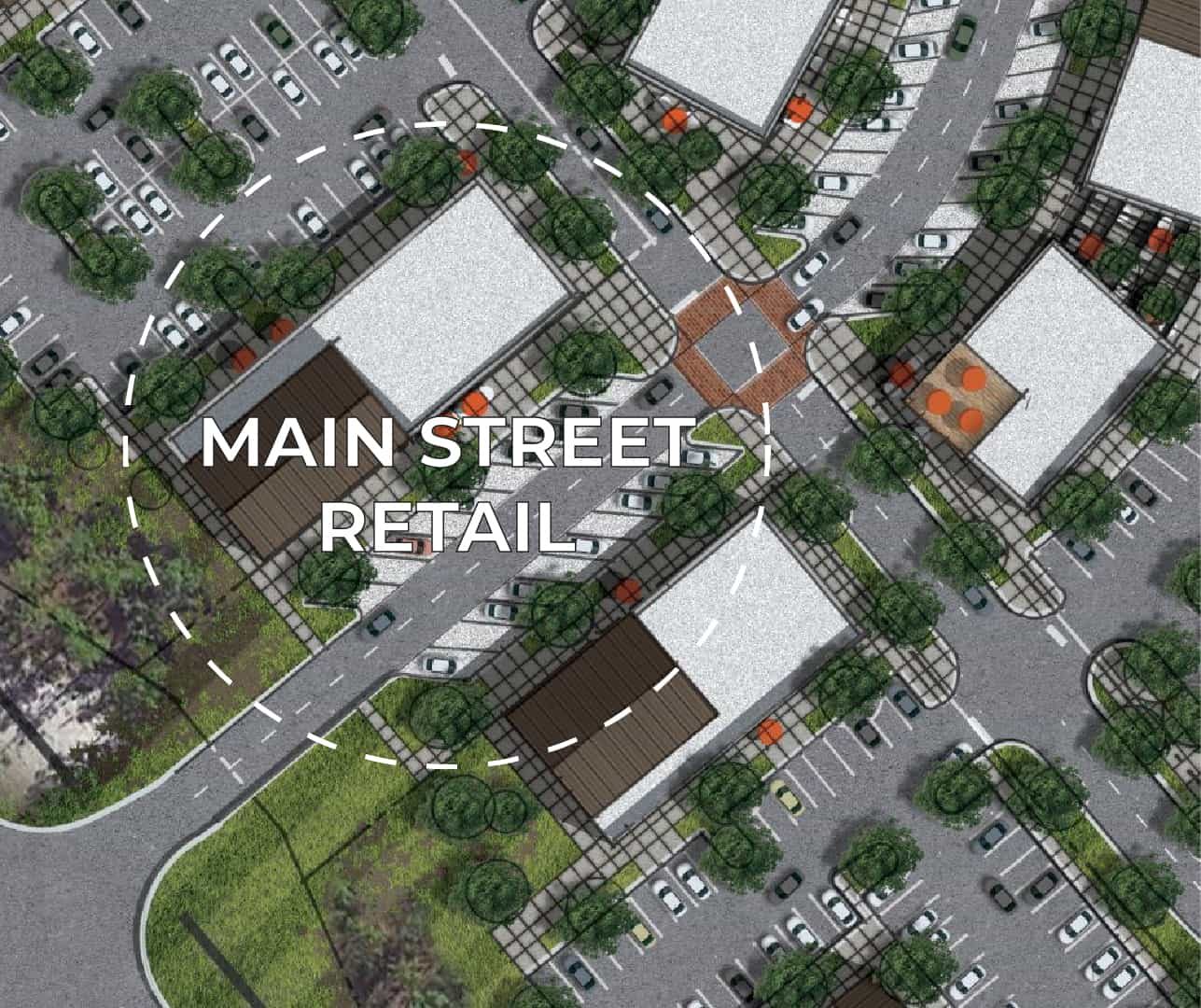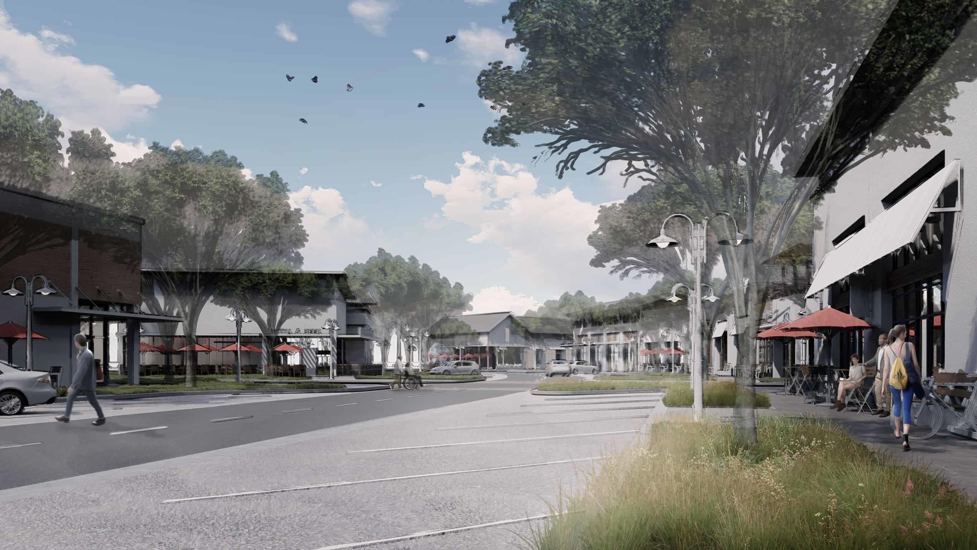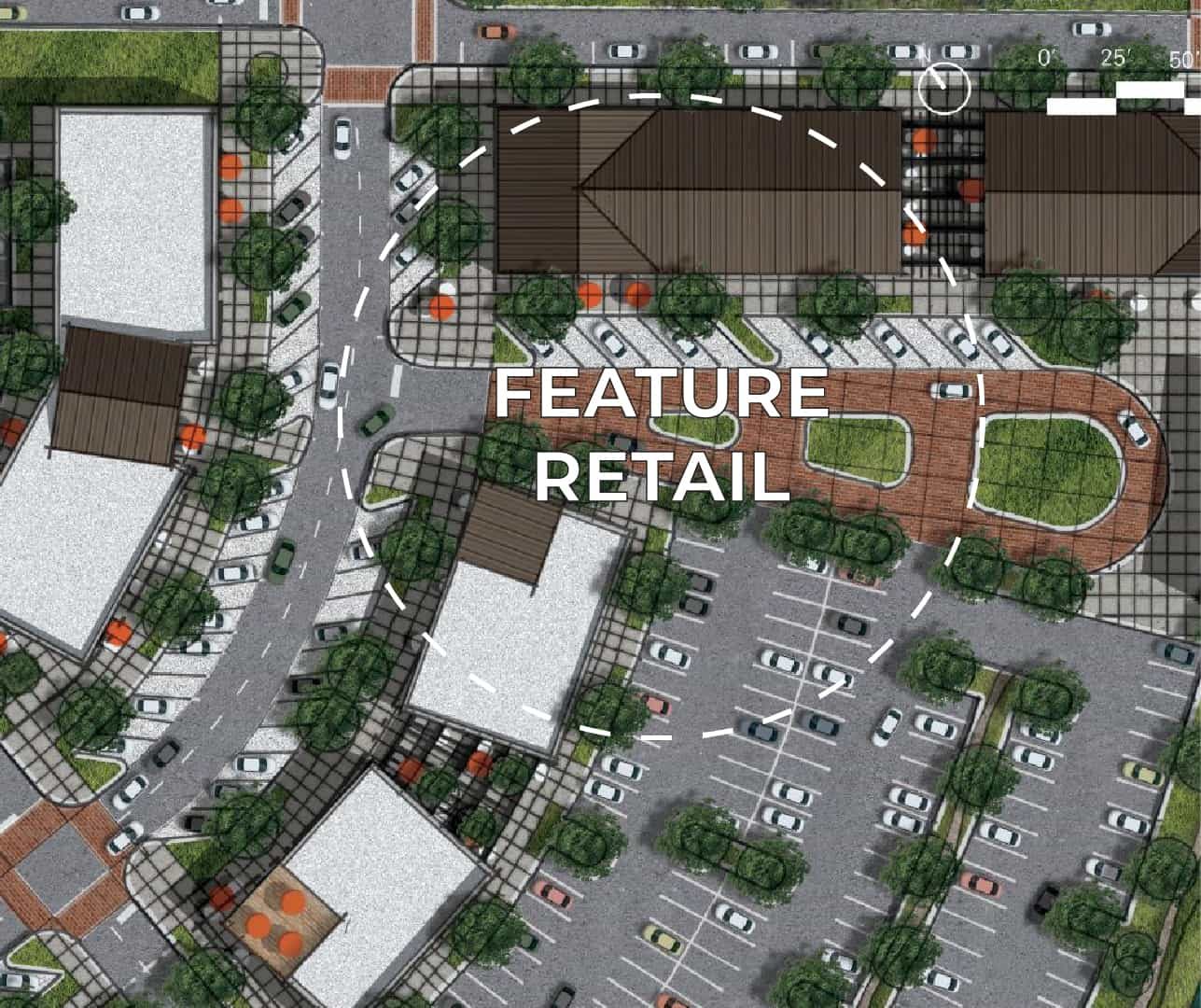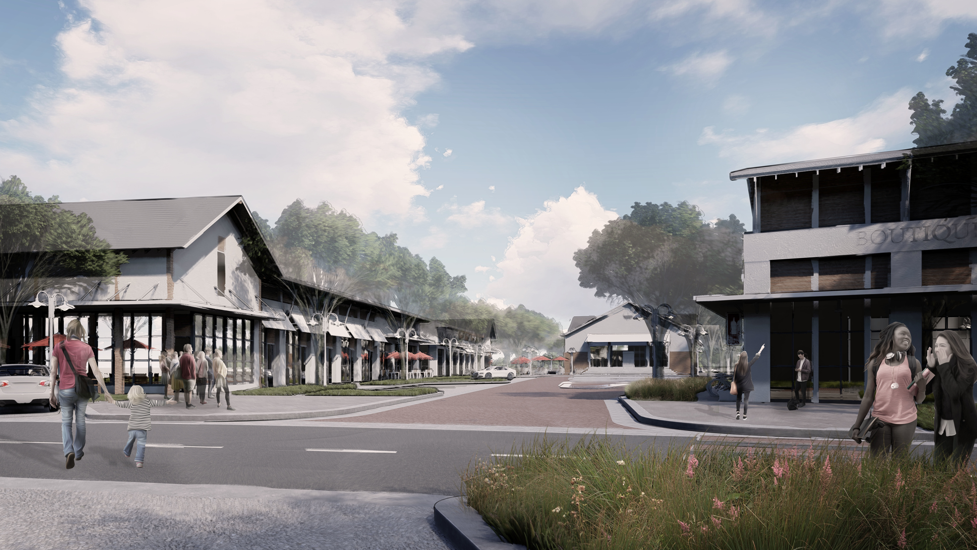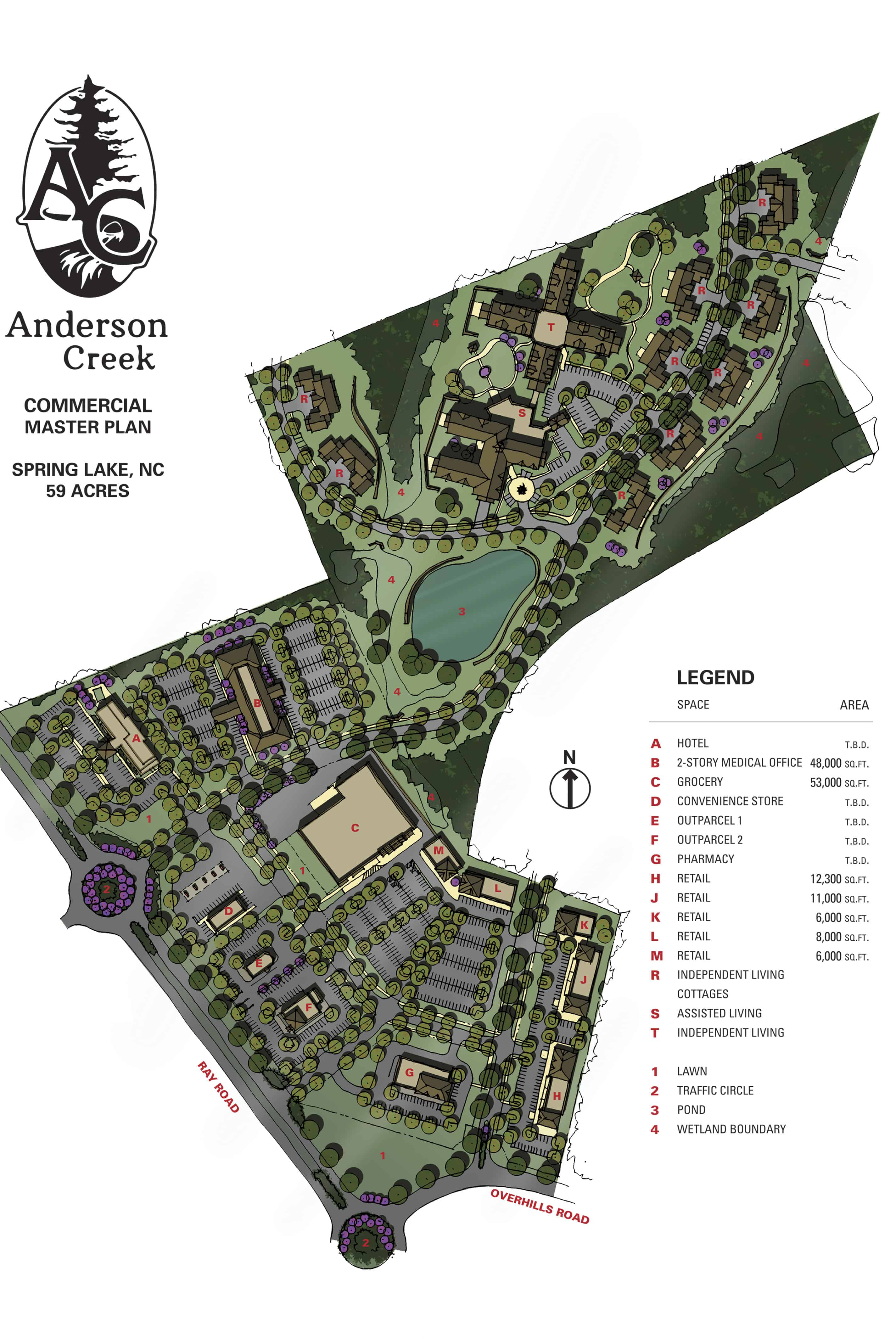Wendell Falls Treelight Square
Wendell Falls Treelight Square
310ai developed the rendering and graphics to bring this residential and retail development alive.
SERVICES
Master Planning
Experience
LOCATION
Wendell, NC
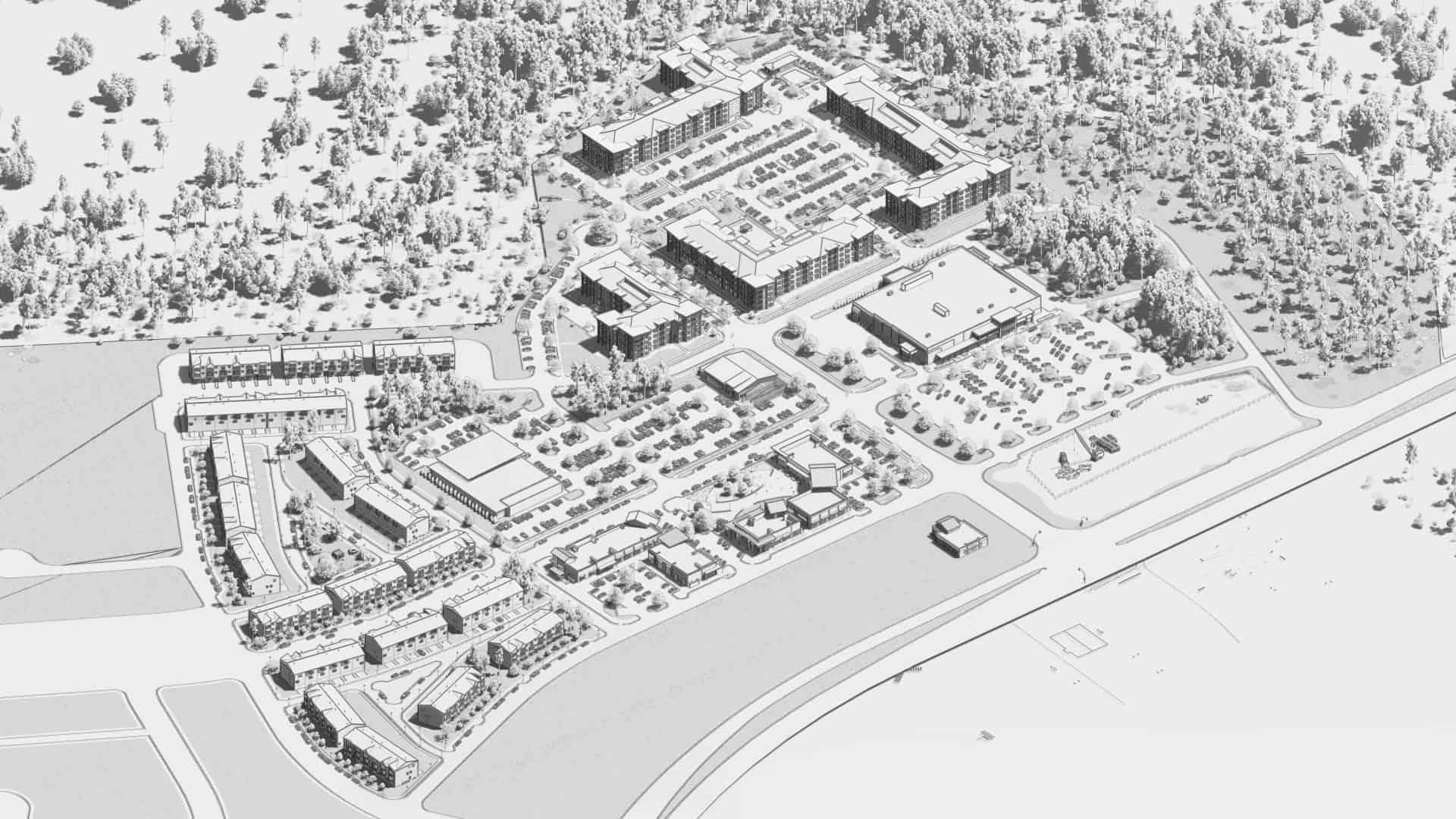
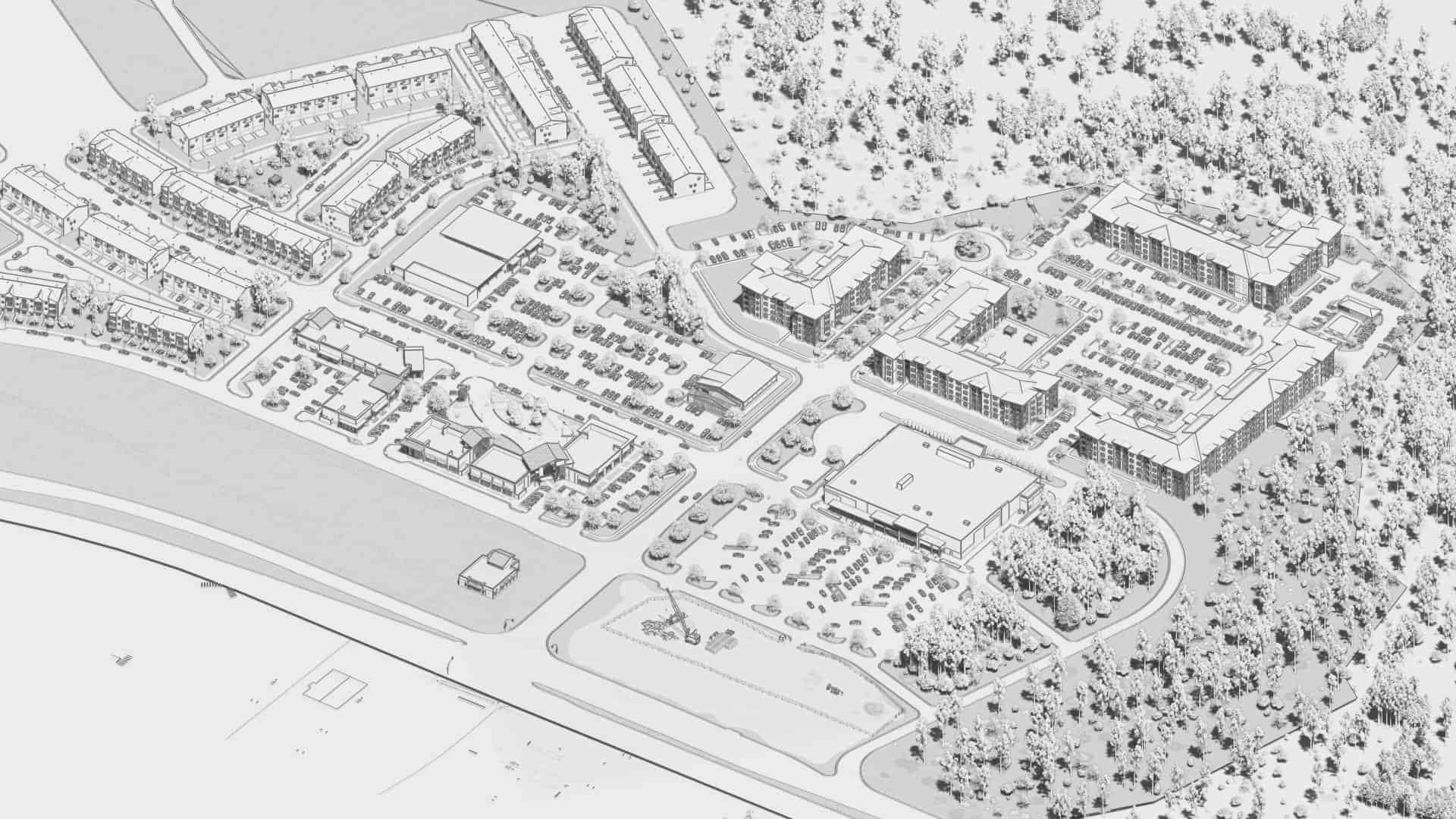

© 2021 310 Architecture + Interiors. All rights reserved.
302 Jefferson St #250, Raleigh, NC 27605
Instagram
Facebook
RiverLights
This commercial development of retail, restaurants, grocer and office uses spans over 35 acres and includes approximately 122,000 SF of buildings. The overall intent is to create a “river” based development that contrasts itself with the nearby “marina” or coastal commercial development. The three major components of the master plan that were created are a “main street”, “entertainment district” and “specialty riverfront restaurant” area.
SERVICES
Master Planning
Architecture
SIZE
35 Acres
LOCATION
Wilmington, NC
This retail development was distinguished by three different areas of focus: feature retail, main street retail, and waterfront retail.
Master Planning: Anderson Creek



