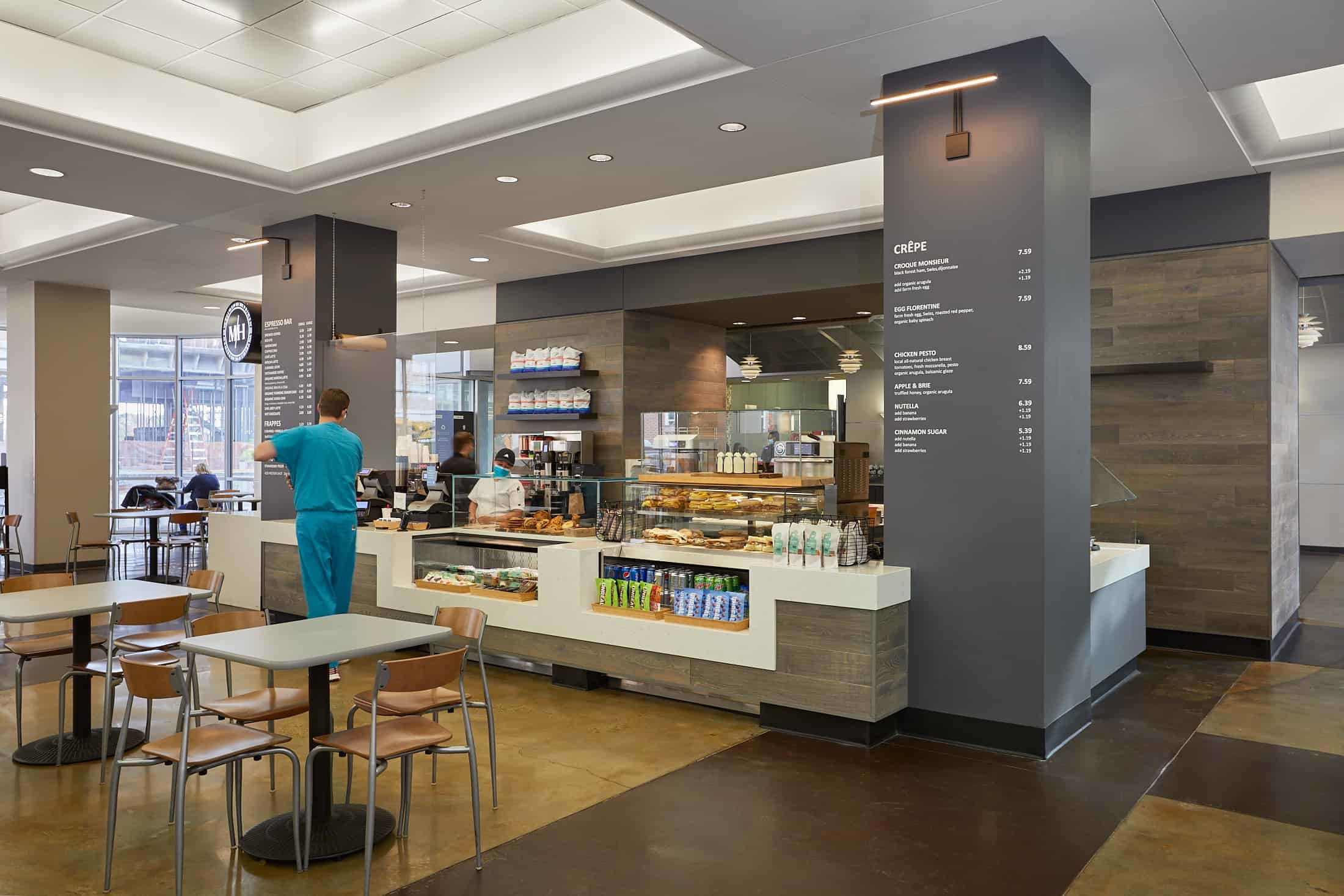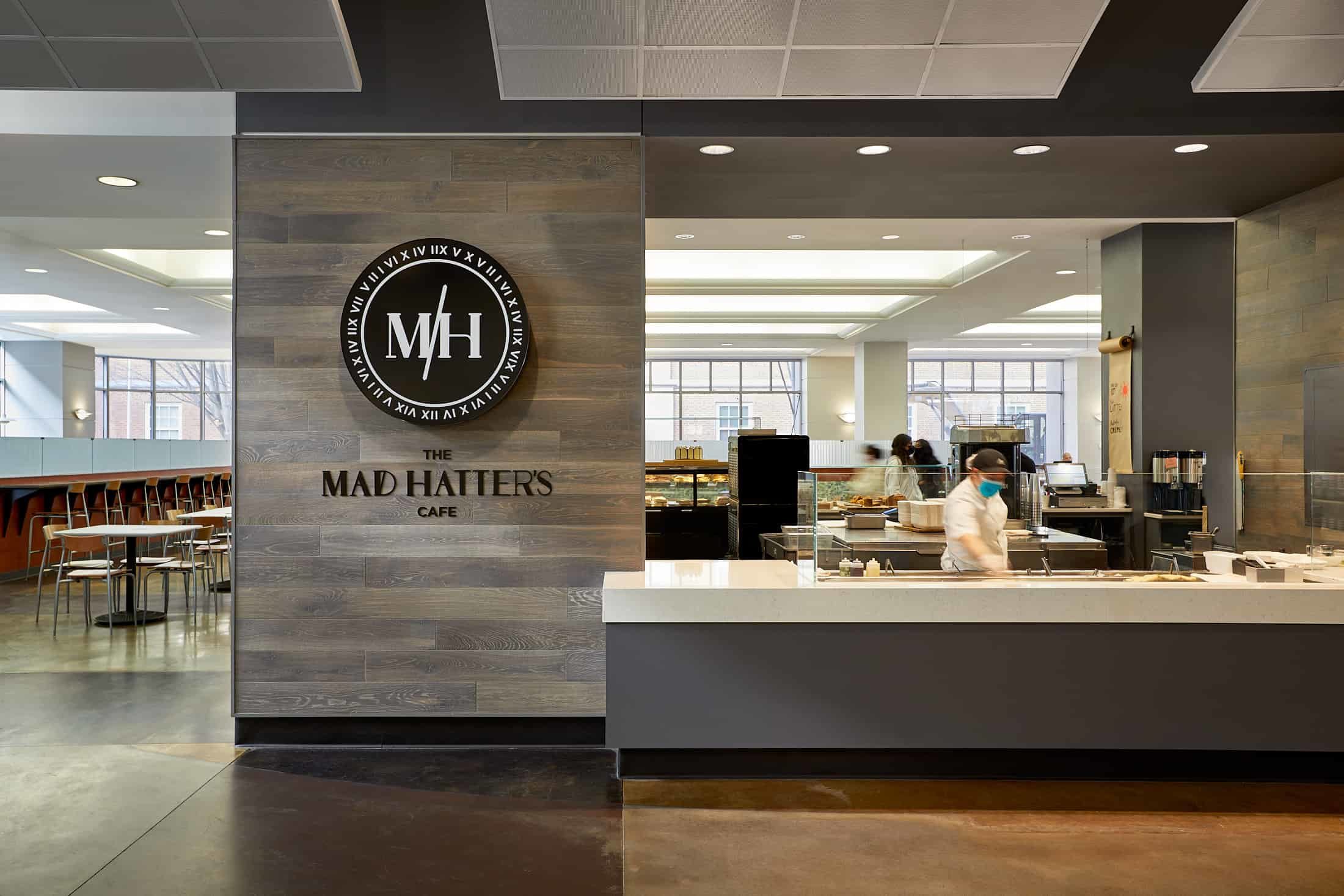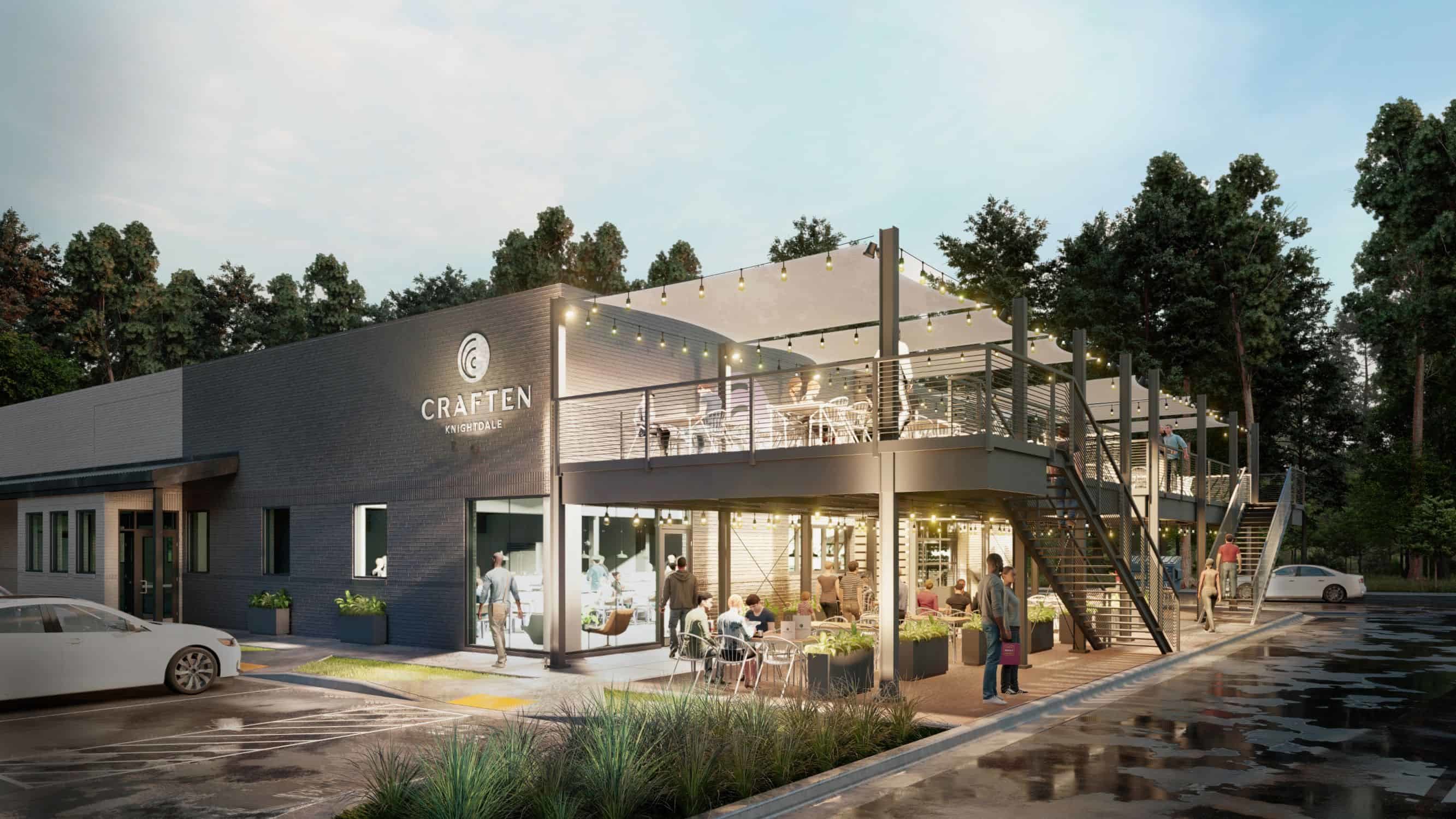Jeffers, Mann & Artman Pediatric and Adolescent Medicine
Jeffers, Mann & Artman Pediatric and Adolescent Medicine
For the design of this flagship pediatric practice the team crafted knowledge-based solutions beyond pediatric aesthetic themes. The design experience was refined to be “The Future of Technology” with an educational focus on science.
Services:
Architecture, Interior Design, Experience Design
Location:
Raleigh, NC

Last renovated in the early 2000’s, this group needed to reconfigure and expand their space to accommodate growth and change how they provide care. The primary design goals were to improve user experience for patients, families, staff, and providers by focusing on the circulation, lighting, and exam areas and fully engage parents in the care process for their children.




Original, custom wall graphics and a three-dimensional interactive “exhibit” are incorporated to drive space and enhance the user experience. As each exhibit was created, there were prompts embedded into the custom wall graphics as the primary vehicle to foster communication between parents and children. These prompts were specifically formulated to be age appropriate for young children, adolescents, and parents to foster interaction, promote conversation and engage curiosity.



All Work
More Commercial

302 Jefferson St #250, Raleigh, NC 27605
Instagram
Facebook
Bailey’s Fine Jewelry at Fenton
Bailey’s Fine Jewelry at Fenton
Services:
Interior Design
Location:
Cary, NC

Family owned and operated since its founding in 1948, Bailey’s Fine Jewelry is the destination for many in eastern North Carolina with 5 locations and a studio in the Los Angeles diamond district. It’s first new store in over 10 years, the Fenton location showcases a modern feel with sleek finishes and is filled with the best selection of fine and designer jewelry, and diamonds in the area.



Bailey’s has a history of engaging their staff to be the most approachable part of the experience and this new concept at Fenton will enhance their goals. They now have a bright, light filled, open concept to enhance the emotional connection they have with their clientele.
The store is also outfitted with a state-of-the-art workshop which allows Bailey’s to offer in-house repair and custom design needs. It also includes a private shopping space with its own entrance to accommodate patrons who desire a more discreet shopping experience.
All Work
More Commercial

302 Jefferson St #250, Raleigh, NC 27605
Instagram
Facebook
Urban Smiles Dental
A startup dental office with a small footprint using clean, contemporary lines, careful planning, and biophilia to create a unique patient experience in Cary, NC.
SERVICES
Interior Design
LOCATION
Cary, NC
AWARDS
2022 IIDA Healthcare Design Award
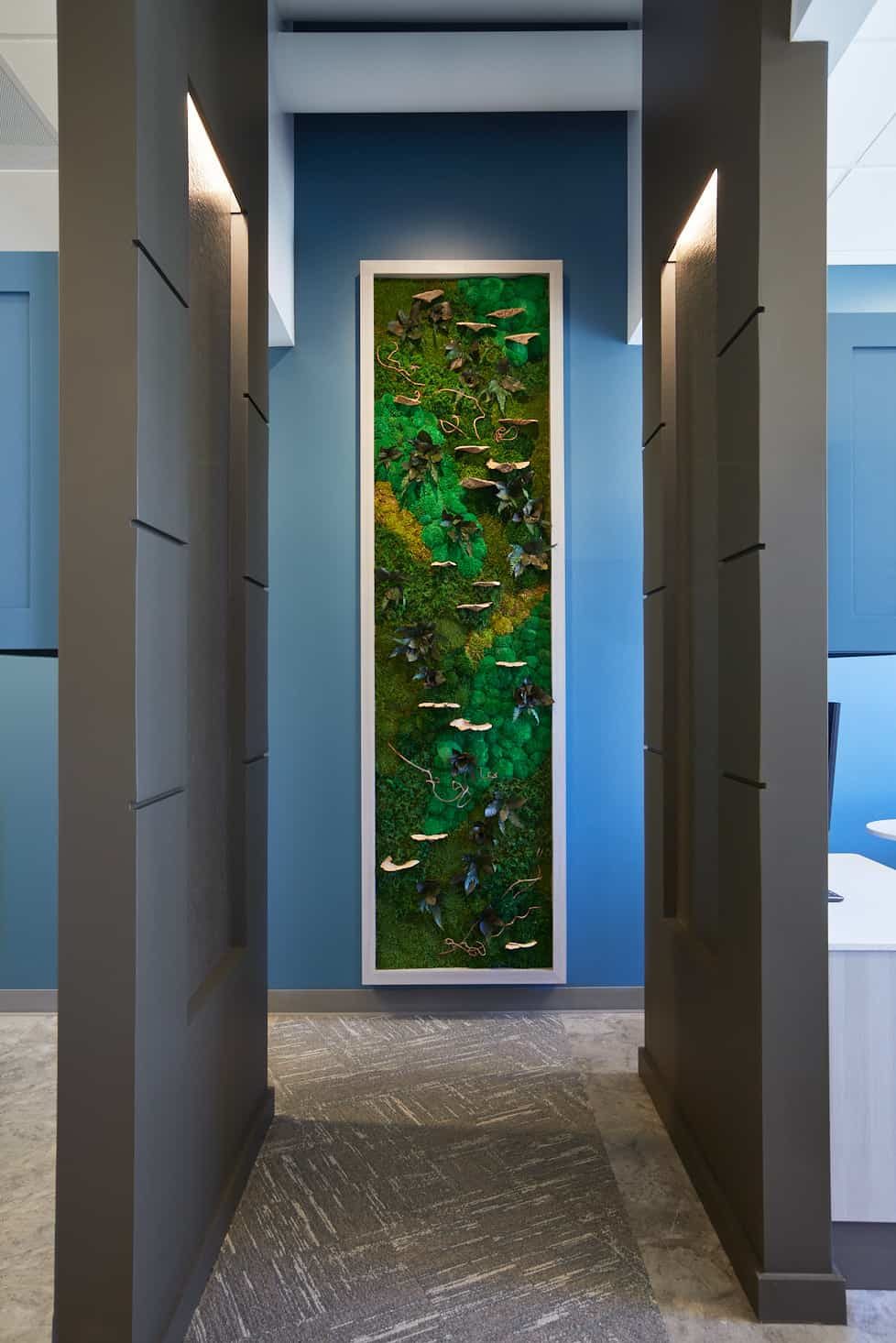
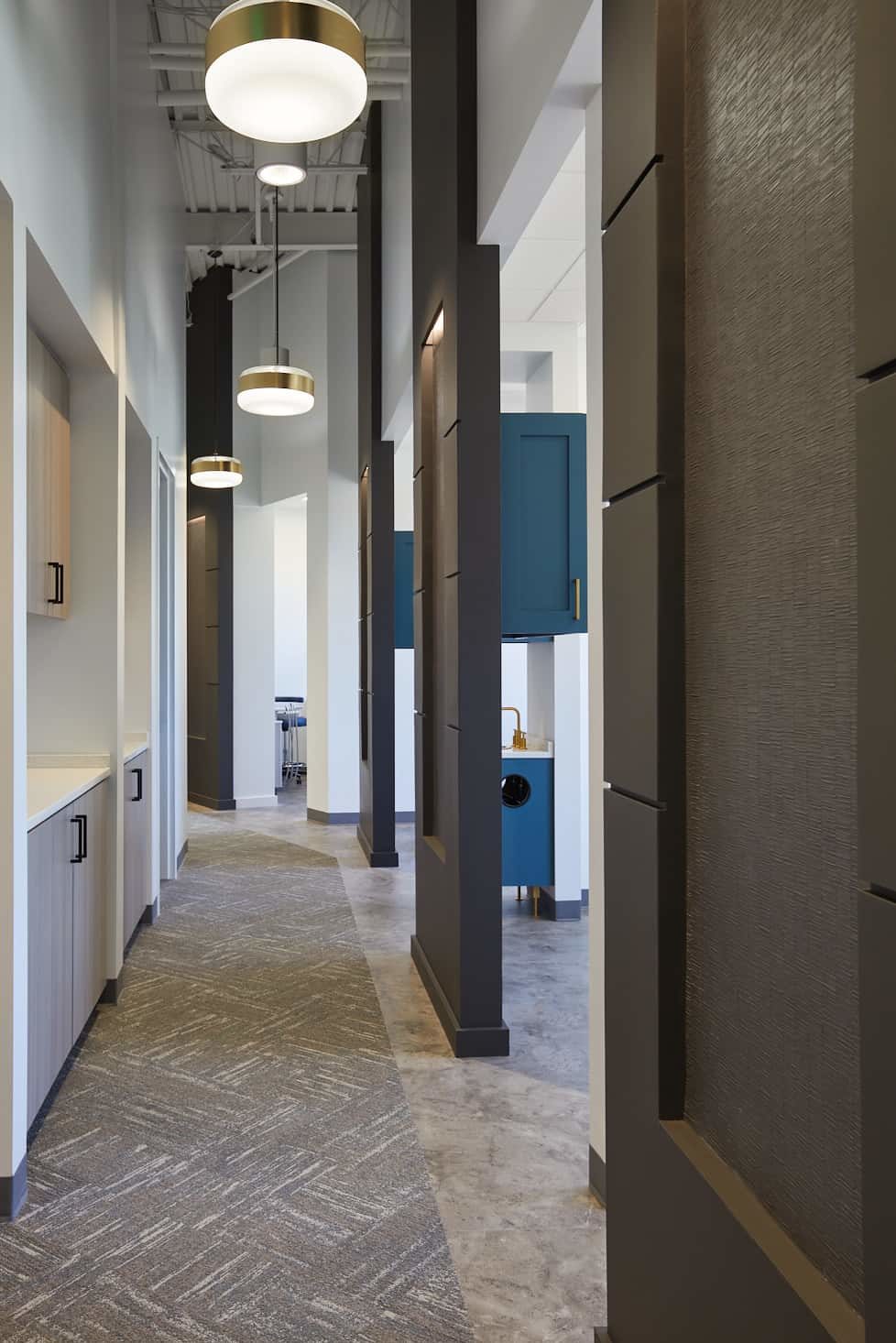
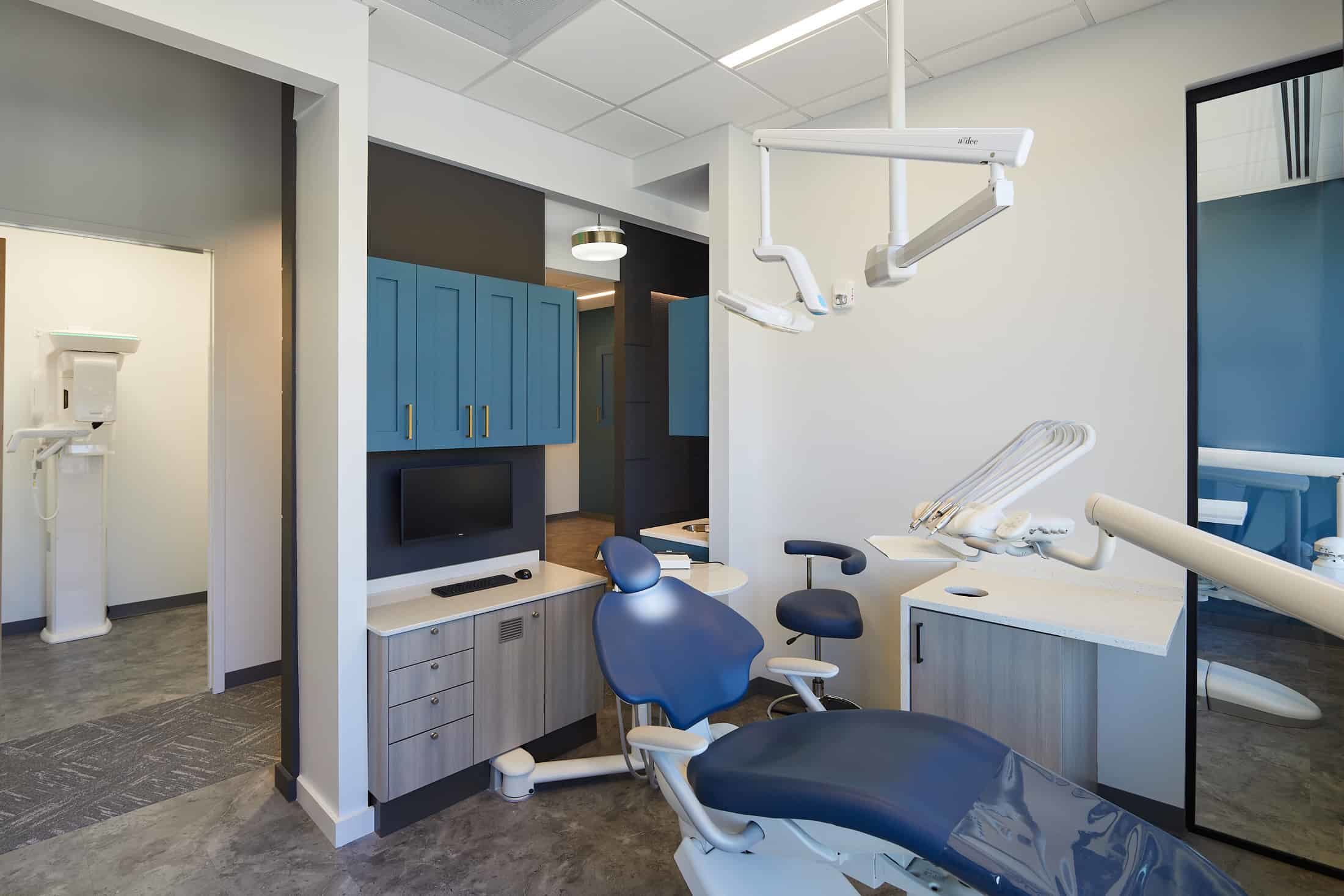
The program included eight patient rooms, panoramic x-ray room, combined sterilization and lab, consult room, and doctor/staff areas. A statement reception desk and coffee bar establish their brand aesthetic and separate two waiting areas with a variety of soft seating types. The high exposed ceiling and dramatic reception soffit in the lobby creates a unique layered experience.
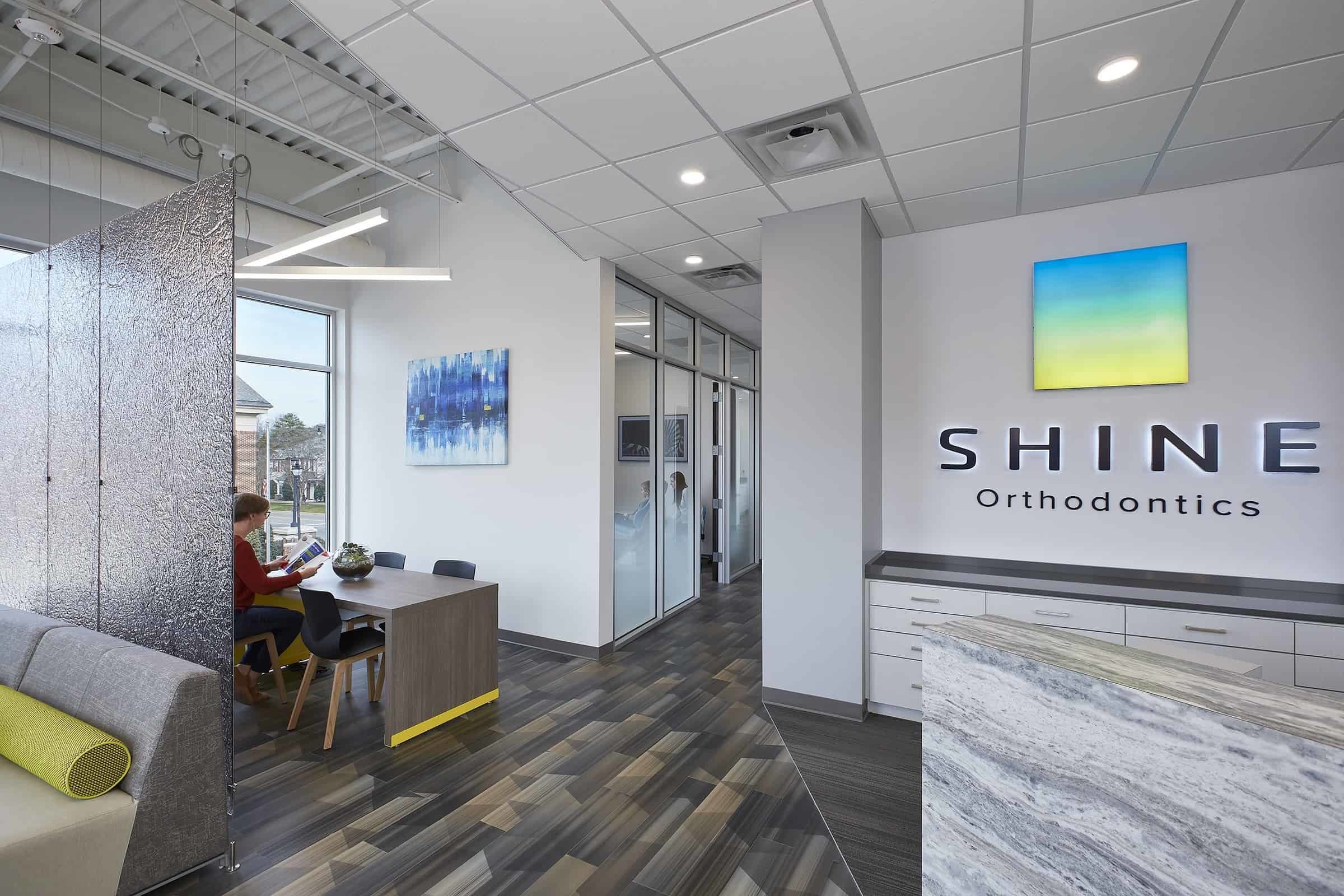


© 2023 310 Architecture + Interiors. All rights reserved.
302 Jefferson St #250, Raleigh, NC 27605
Instagram
Facebook
Center for Leadership Studies Headquarters
Center for Leadership Studies Headquarters
The client, a leadership training organization, required a new headquarters of?ce to function as an educational campus in order to articulate the values and culture of the organization. The site chosen was the interior of a former gymnastics facility.
SERVICES
Architecture
Interior Design
LOCATION
Cary, NC
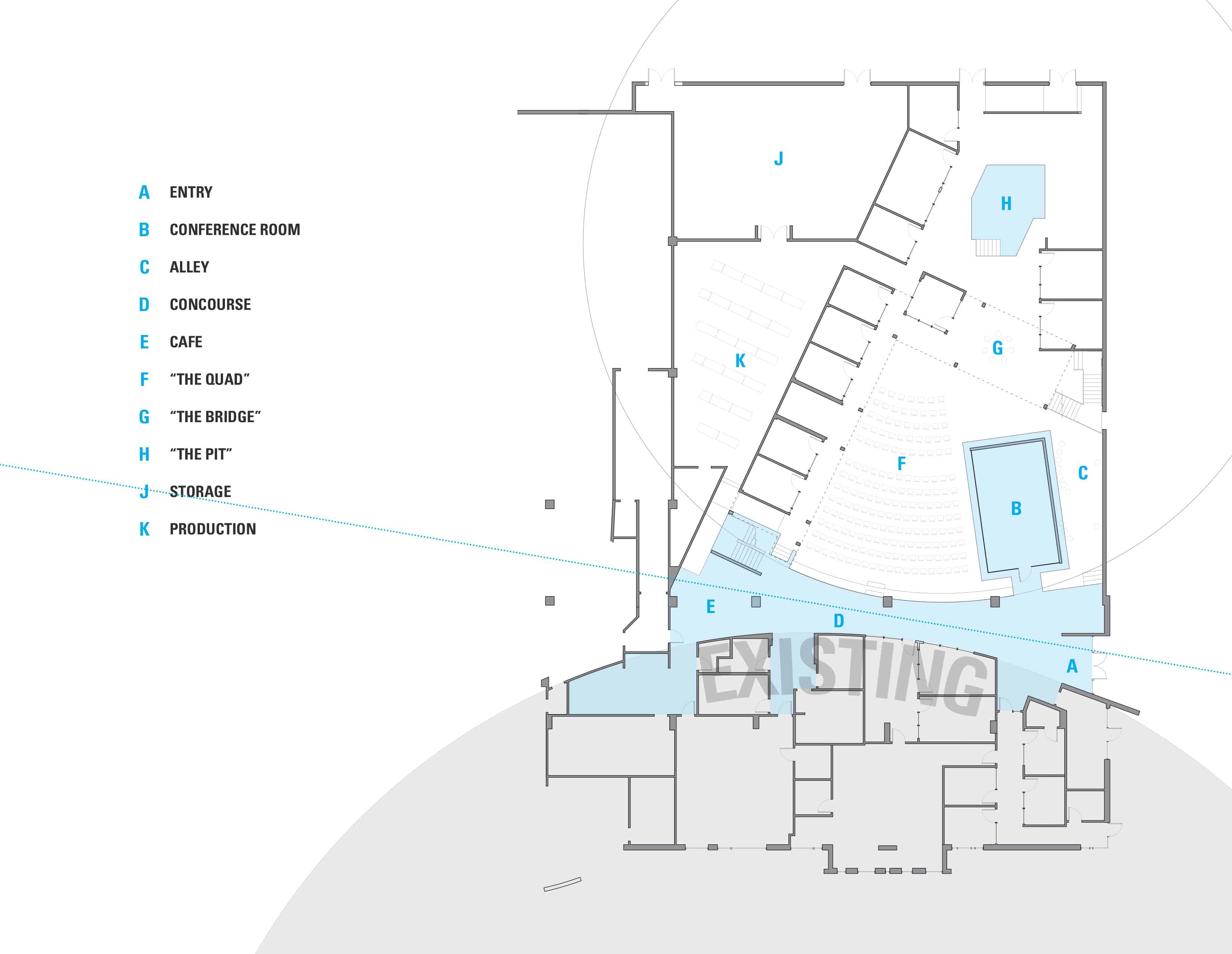
The design response was to employ both positive and negative space in order to create a campus environment. Program elements are carefully placed to create a central auditorium, “outdoor” classrooms and training/workshop spaces for client groups of various sizes.

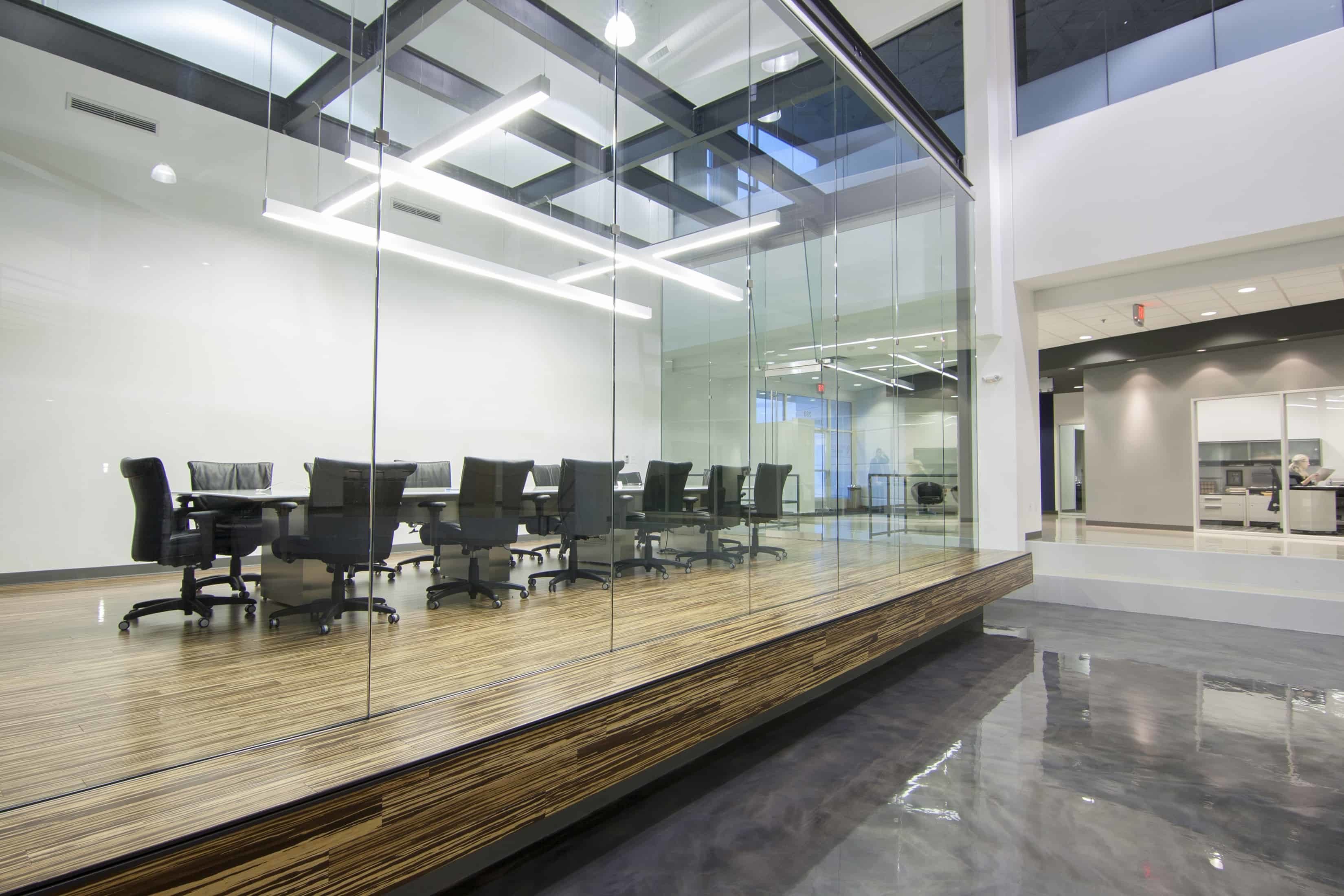



© 2023 310 Architecture + Interiors. All rights reserved.
302 Jefferson St #250, Raleigh, NC 27605
Instagram
Facebook





























