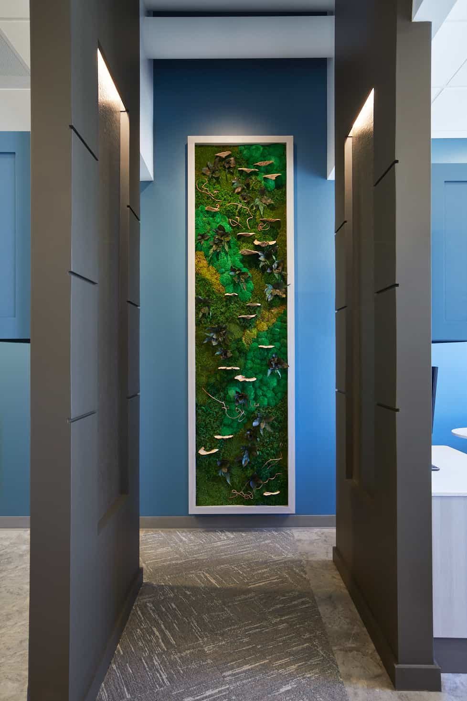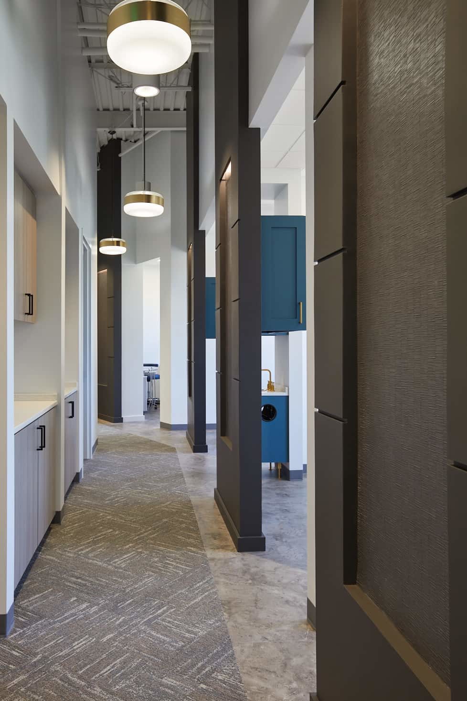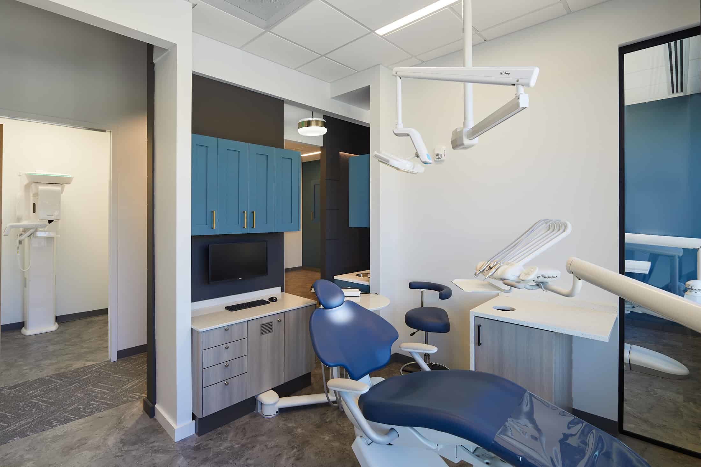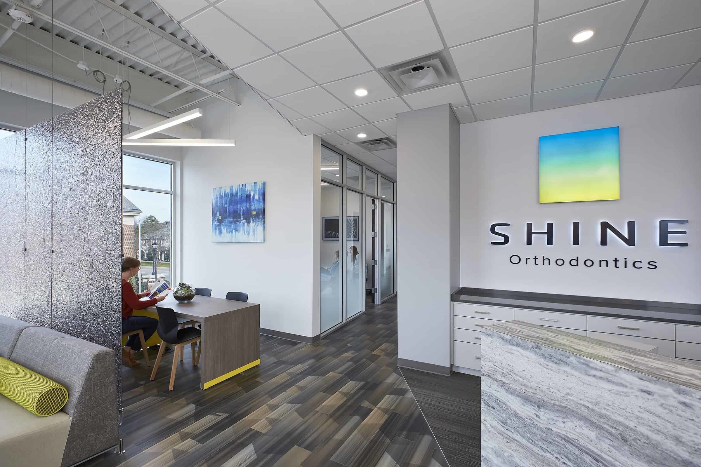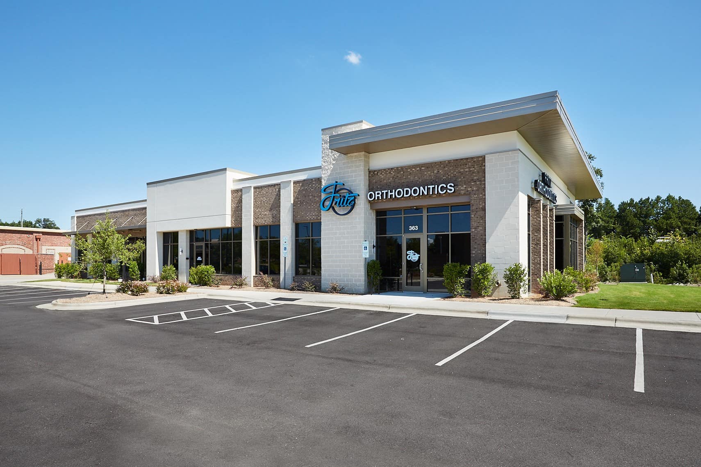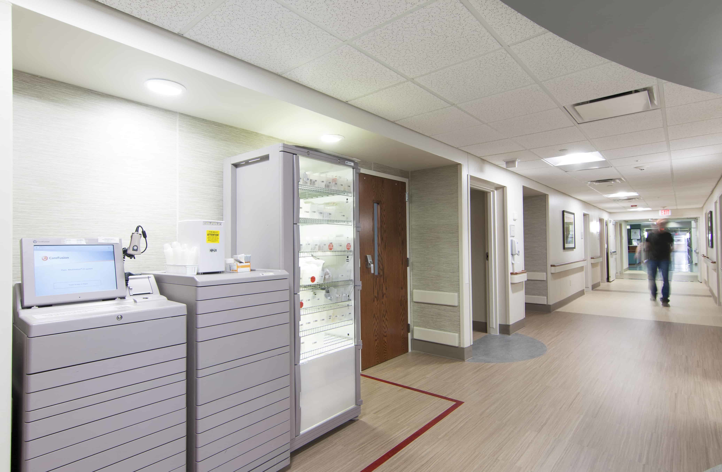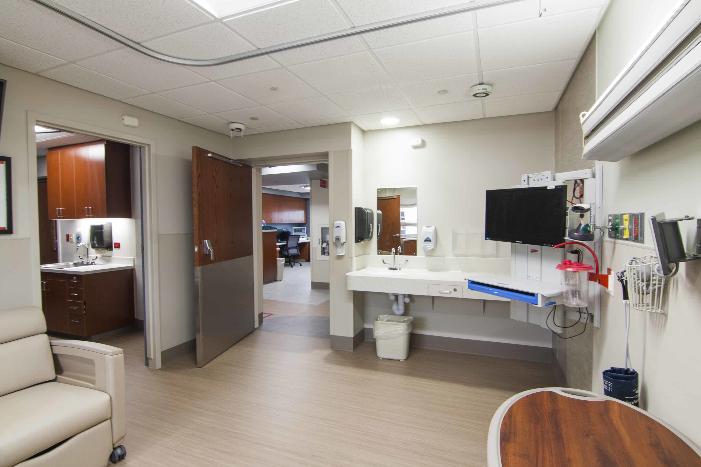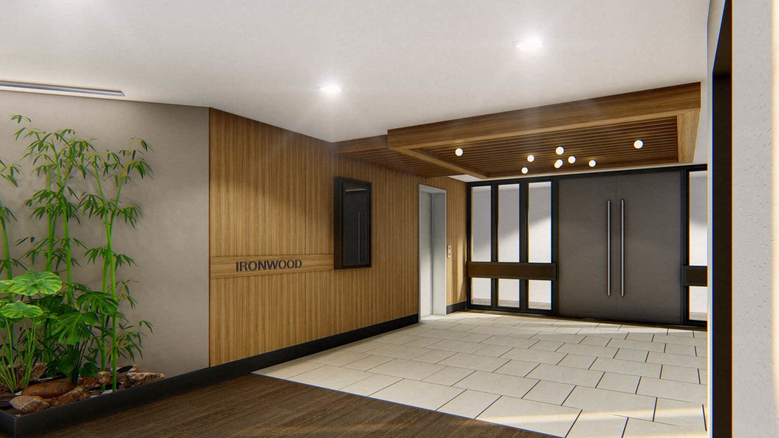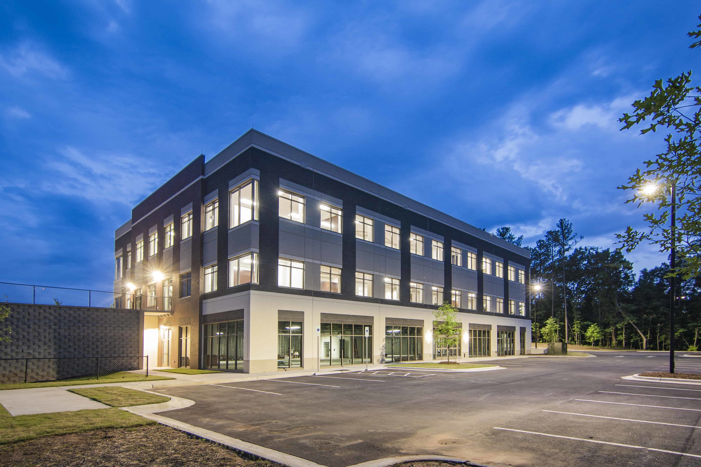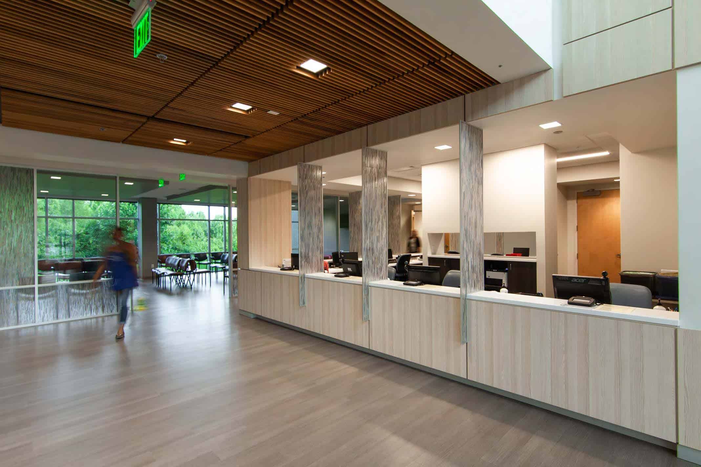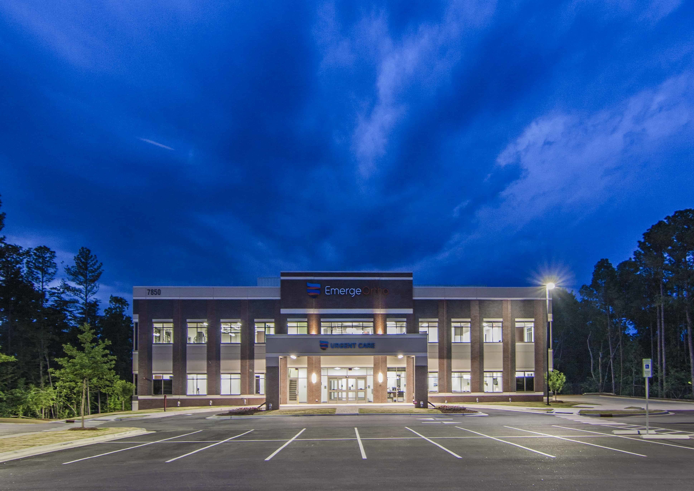Jeffers, Mann & Artman Pediatric and Adolescent Medicine
Jeffers, Mann & Artman Pediatric and Adolescent Medicine
For the design of this flagship pediatric practice the team crafted knowledge-based solutions beyond pediatric aesthetic themes. The design experience was refined to be “The Future of Technology” with an educational focus on science.
Services:
Architecture, Interior Design, Experience Design
Location:
Raleigh, NC

Last renovated in the early 2000’s, this group needed to reconfigure and expand their space to accommodate growth and change how they provide care. The primary design goals were to improve user experience for patients, families, staff, and providers by focusing on the circulation, lighting, and exam areas and fully engage parents in the care process for their children.




Original, custom wall graphics and a three-dimensional interactive “exhibit” are incorporated to drive space and enhance the user experience. As each exhibit was created, there were prompts embedded into the custom wall graphics as the primary vehicle to foster communication between parents and children. These prompts were specifically formulated to be age appropriate for young children, adolescents, and parents to foster interaction, promote conversation and engage curiosity.



All Work
More Commercial

302 Jefferson St #250, Raleigh, NC 27605
Instagram
Facebook
