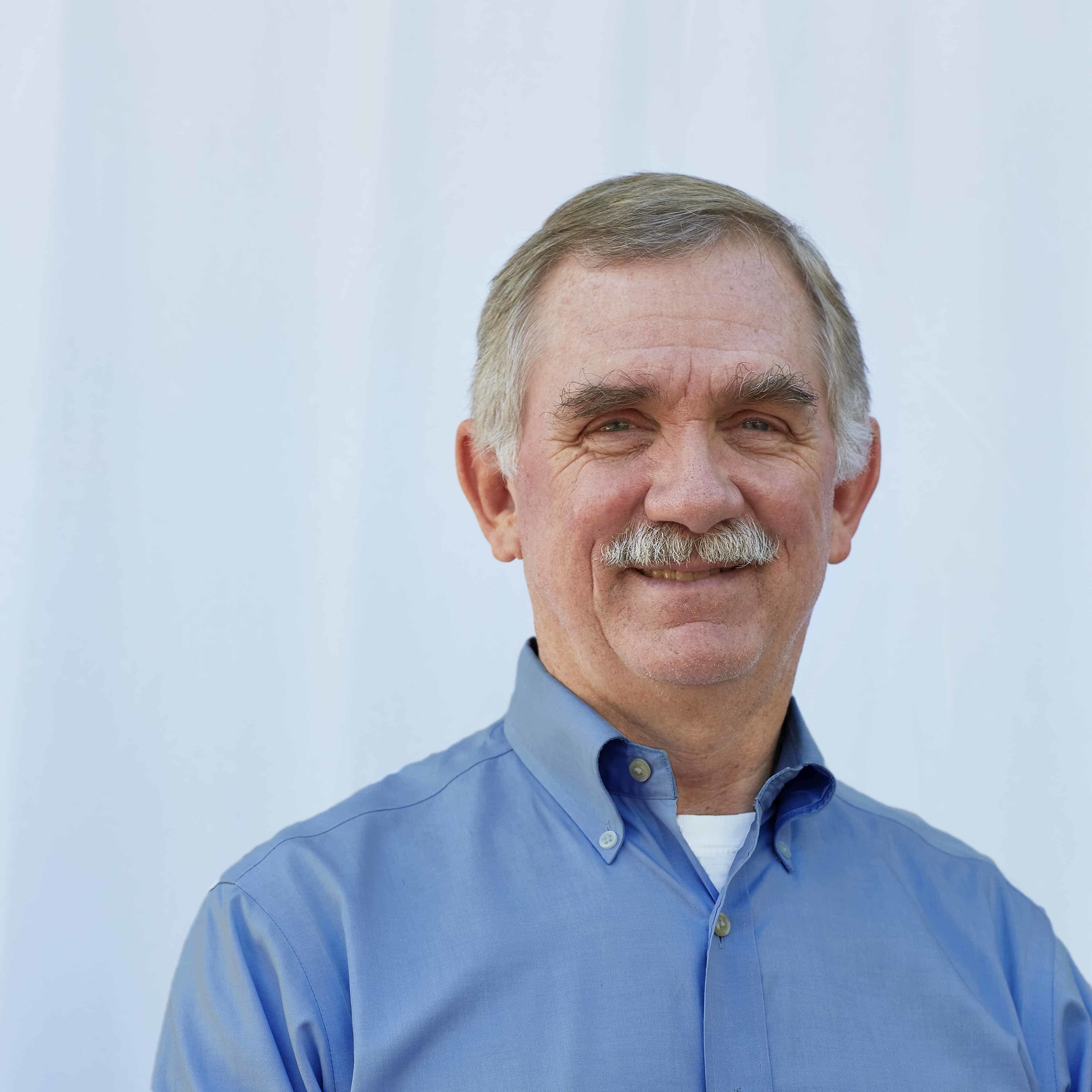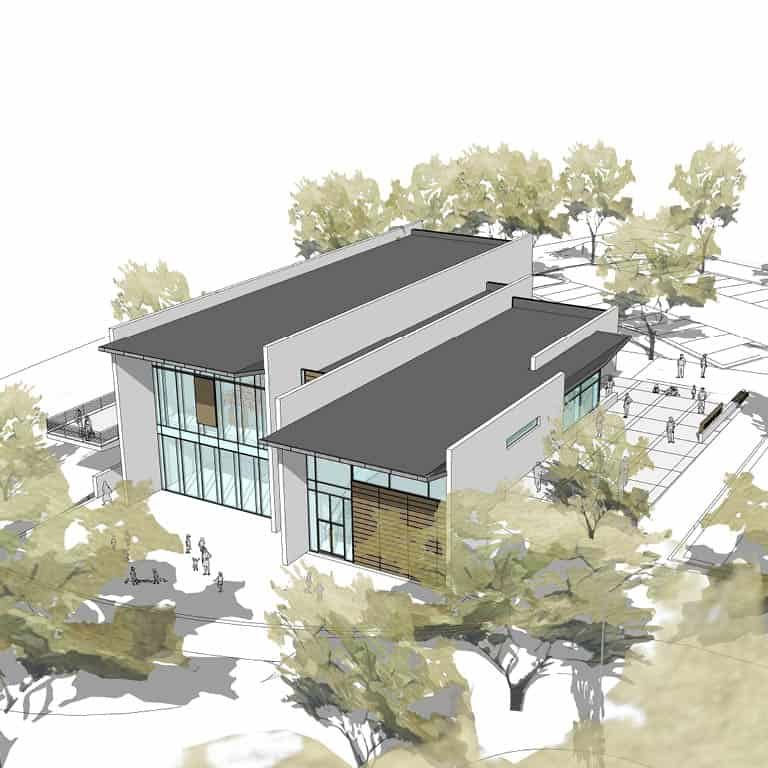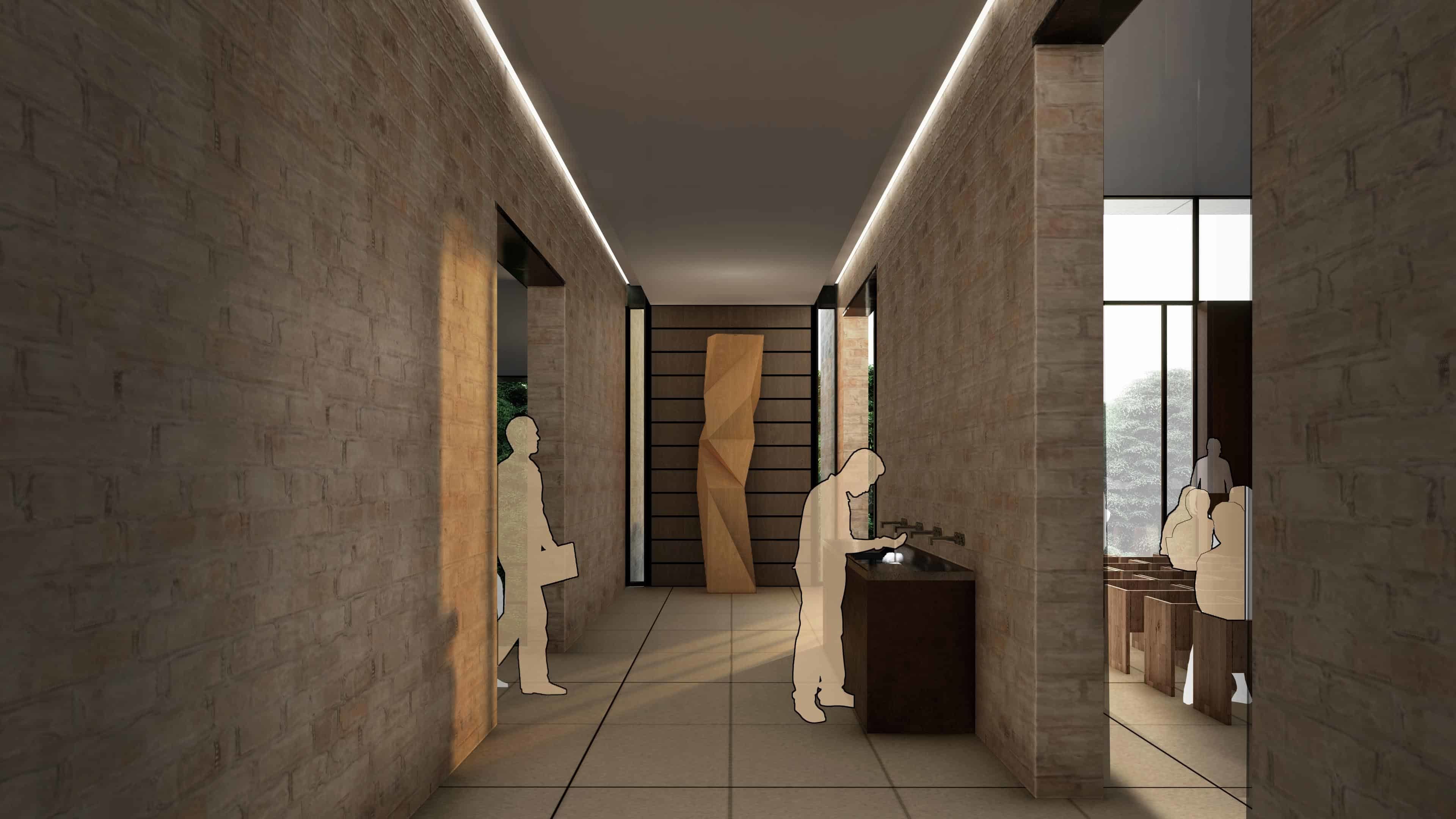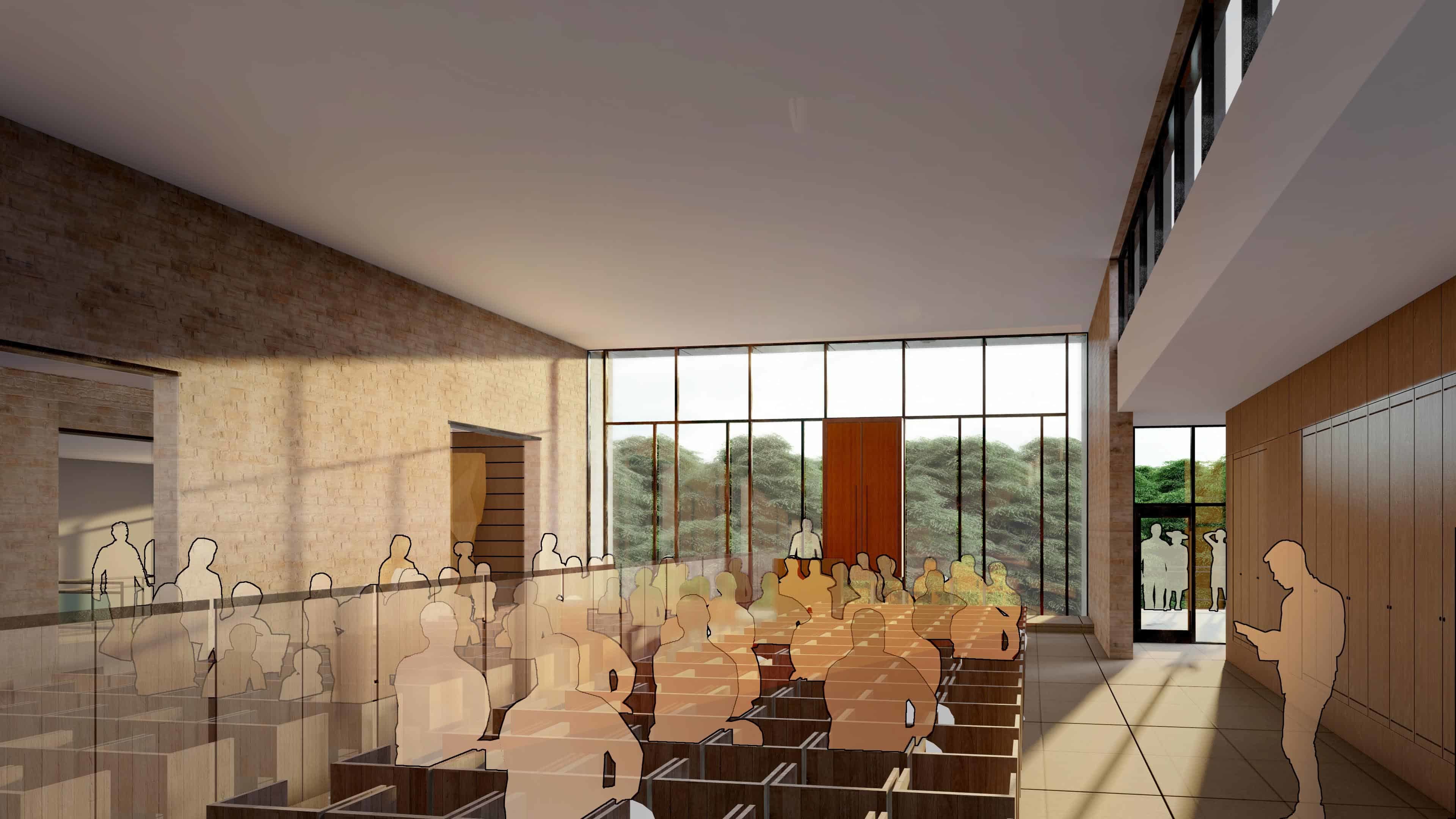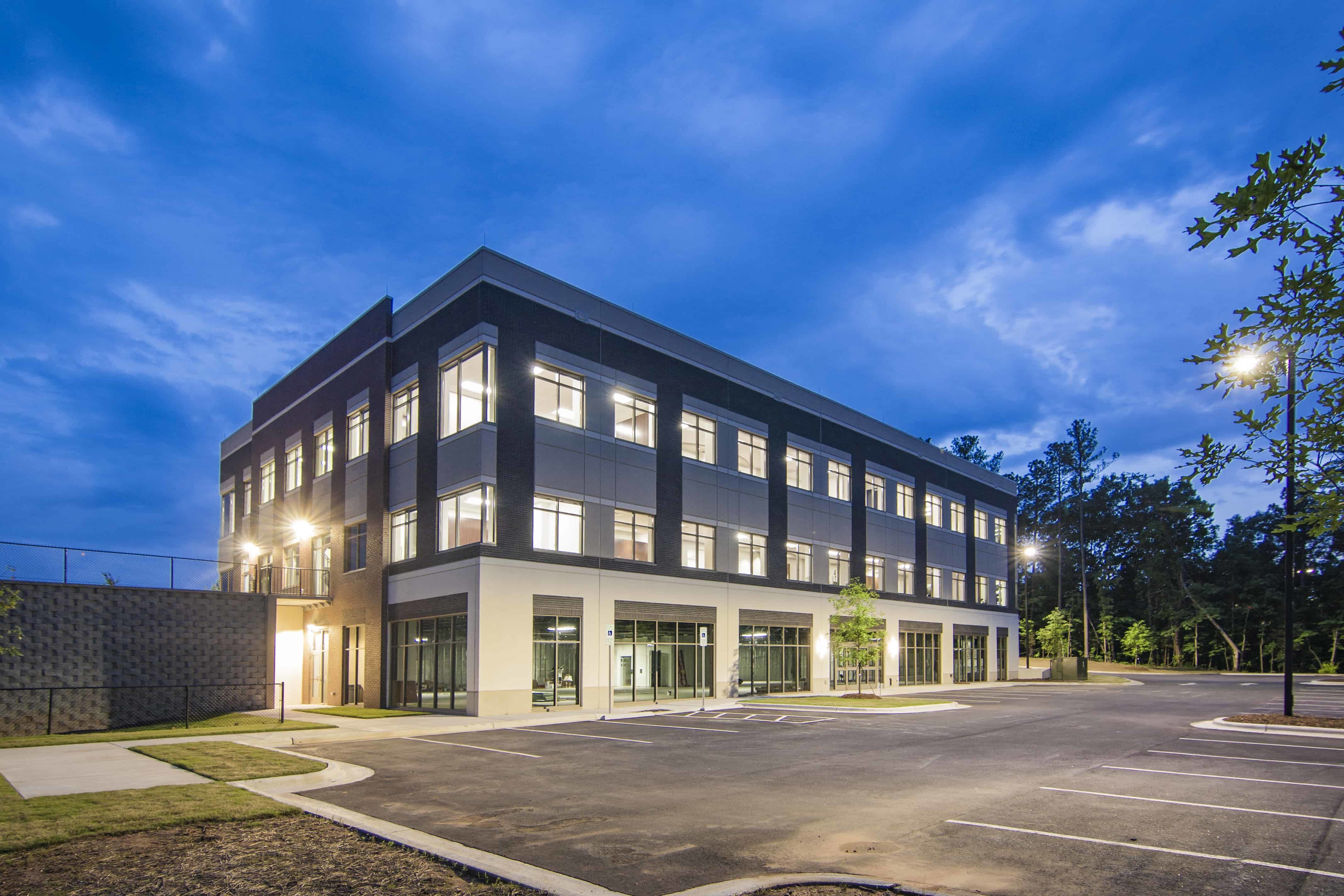3H Equine Rehabilitation Stable, New Hill, NC
3H Equine Rehabilitation Stable, New Hill, NC
The 3H veterinary clinic and stable structure succumbed to a catastrophic fire in November of 2021 leaving nothing of the original structure other than the ground level perimeter concrete wall. The new facility reclaims the existing wall and adds a new heavy timber roof structure delineating the new and the old.

Stables and workspaces are configured to improve operations and make animal care efficient. The high roof structure allows daylight to penetrate the facility and promotes natural air movement reducing highly flammable, airborne hay chaff accumulation. The deep eaves provide shade and protected workspace for farriers.





All Work
More Commercial

302 Jefferson St #250, Raleigh, NC 27605
Instagram
Facebook





