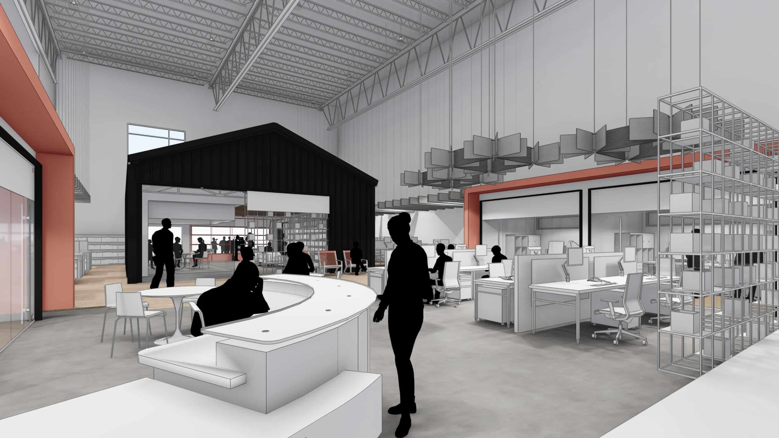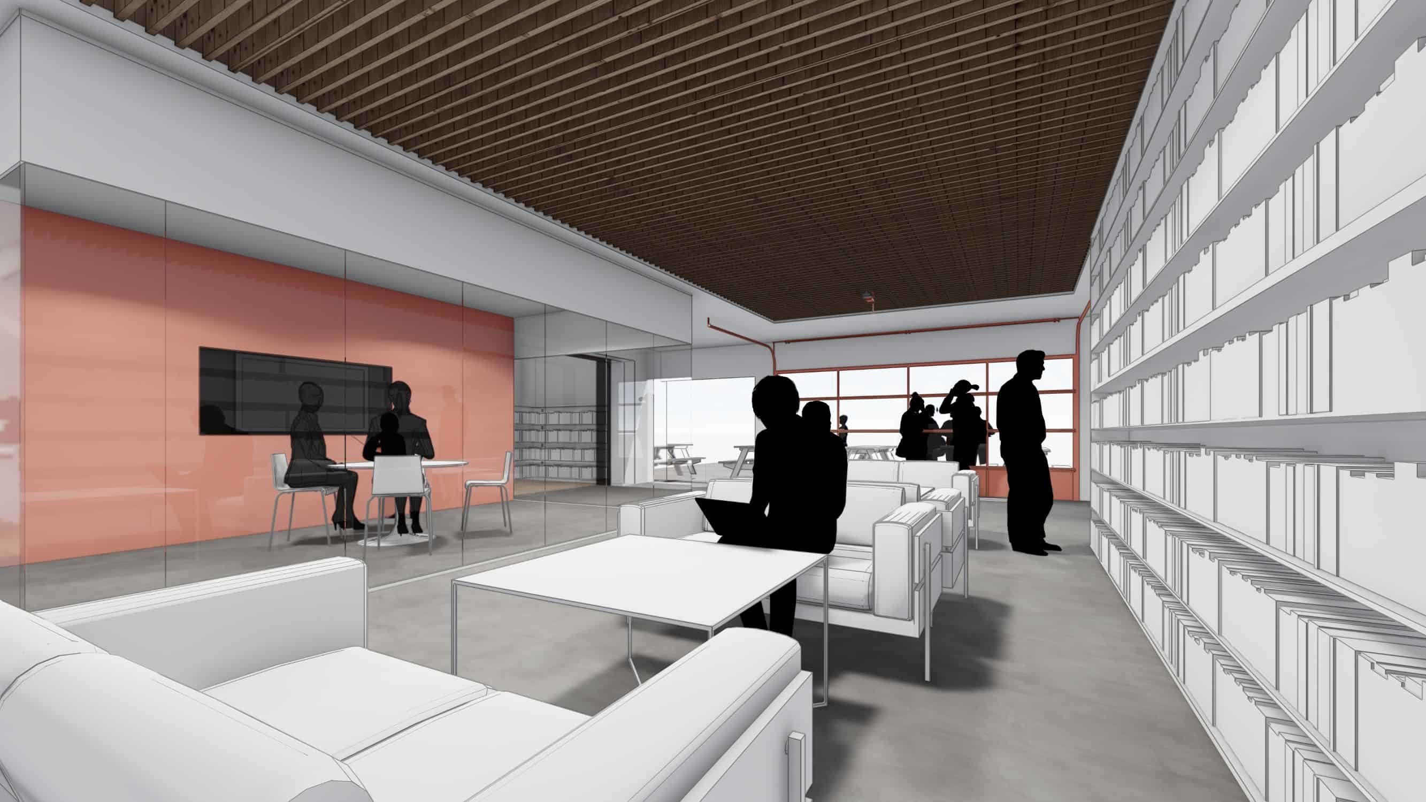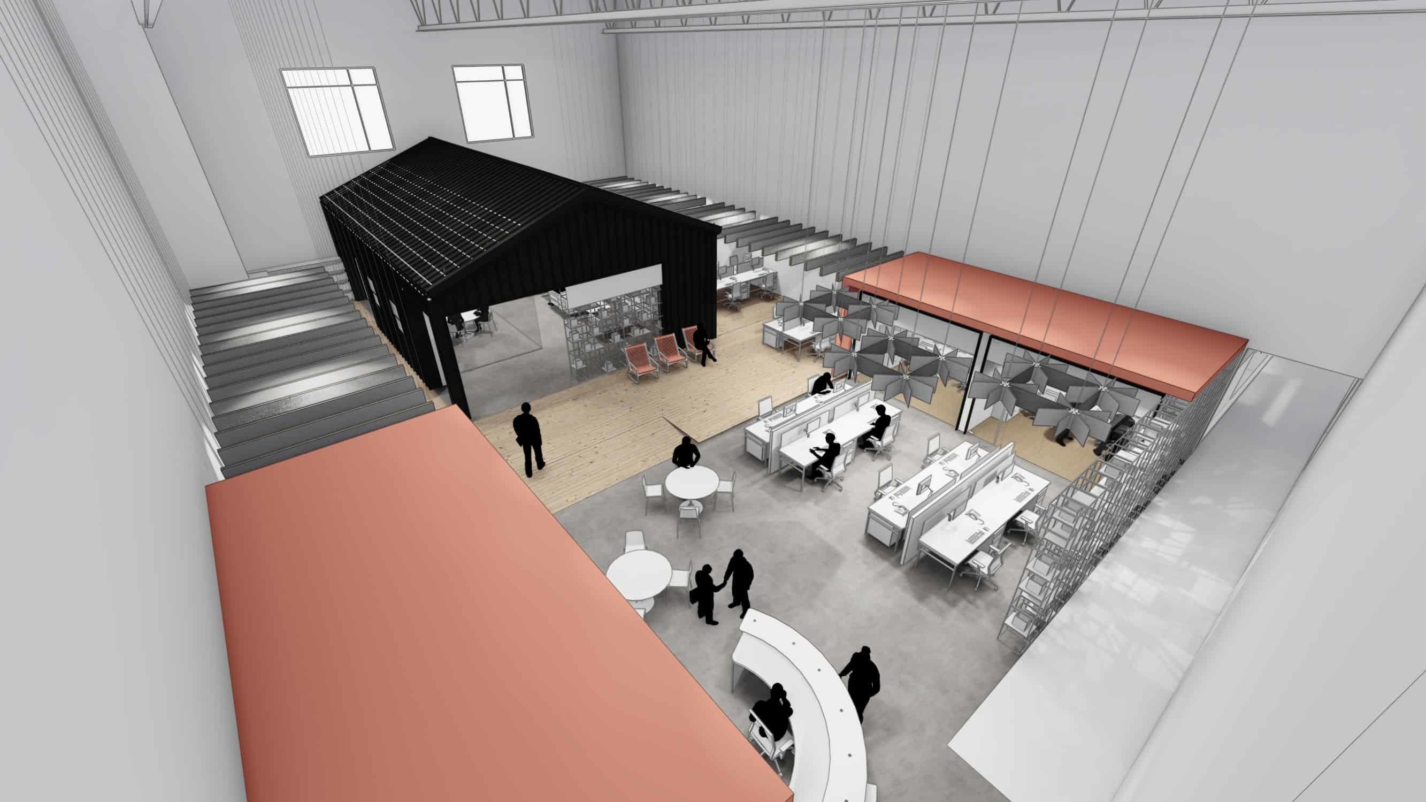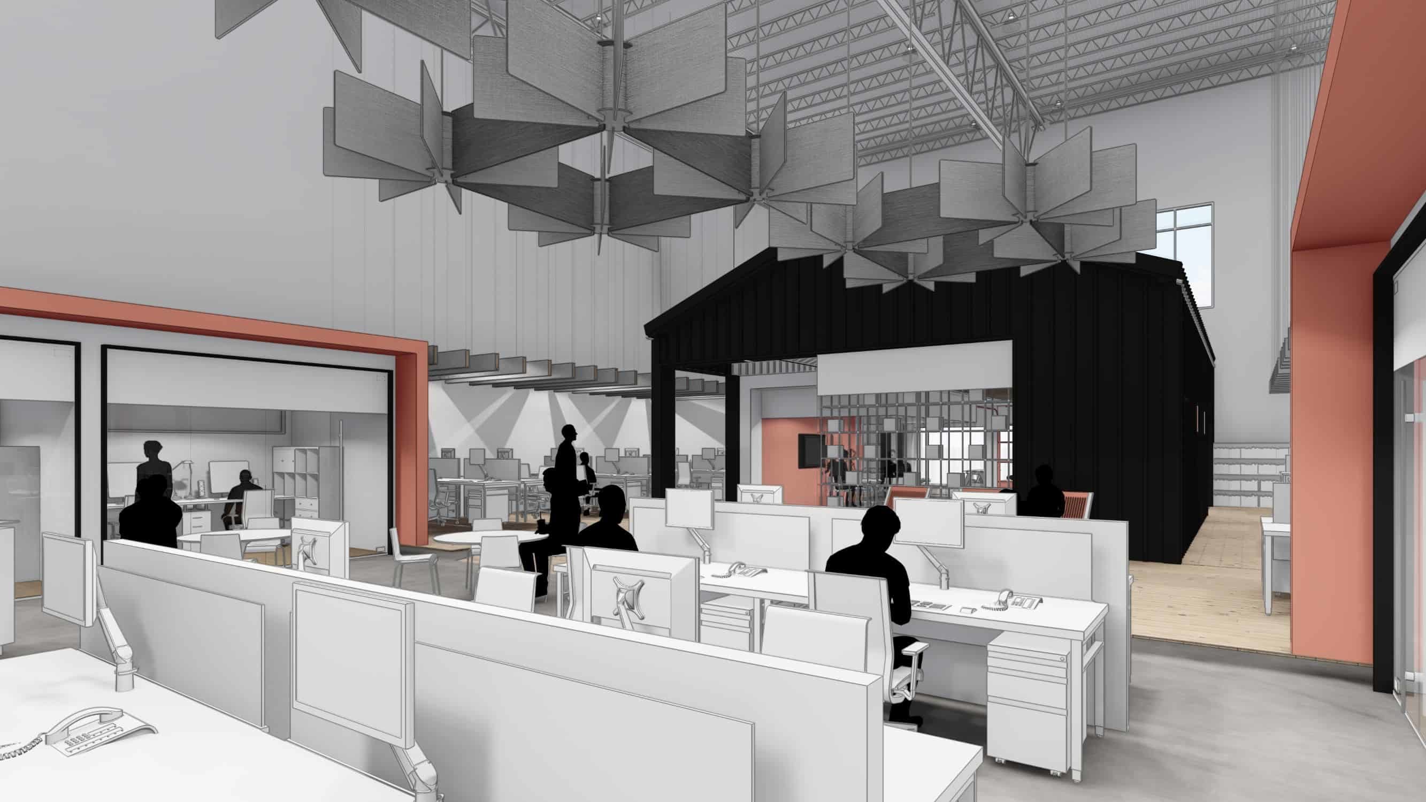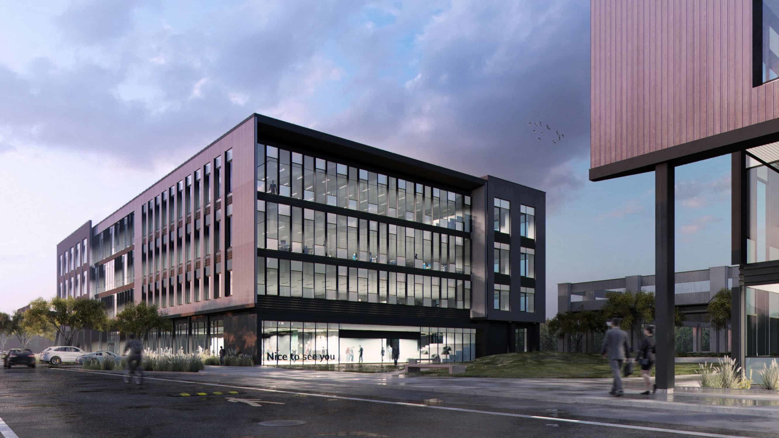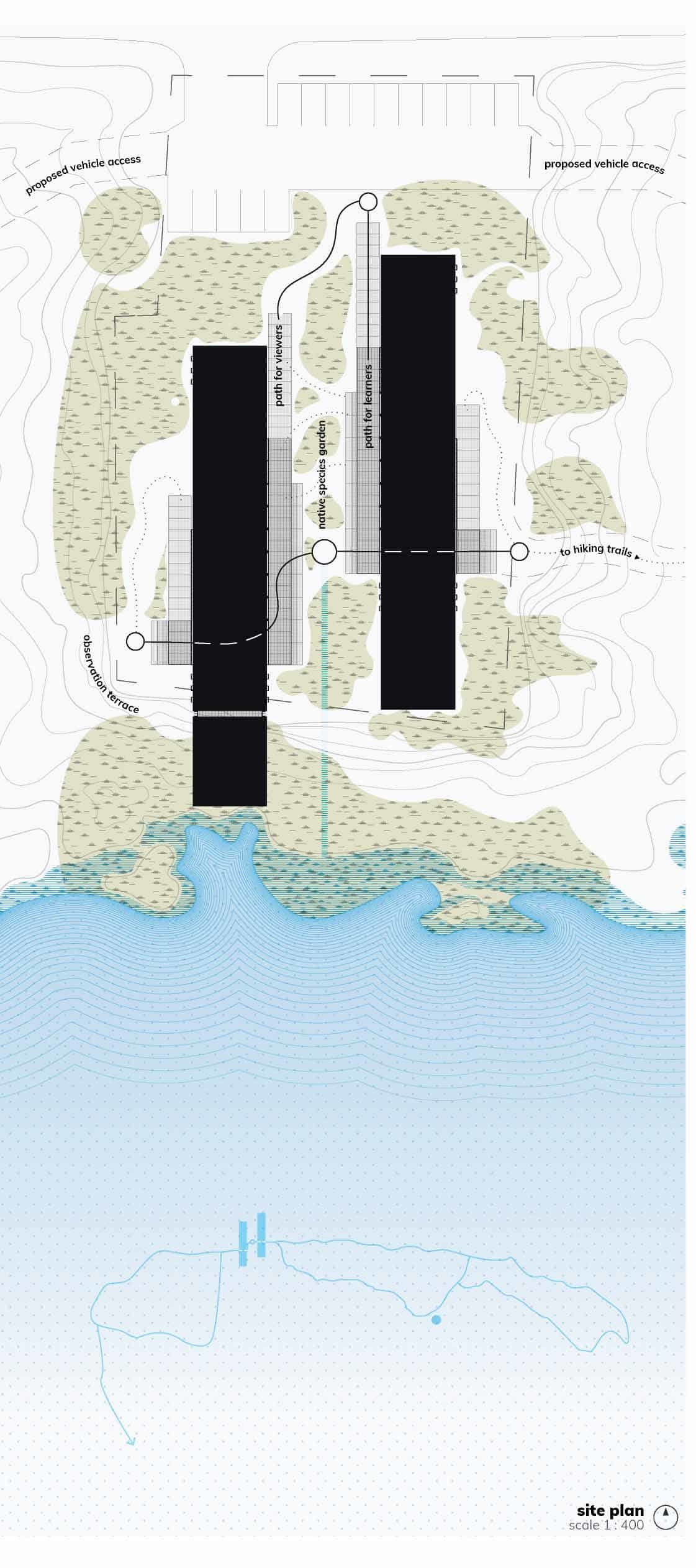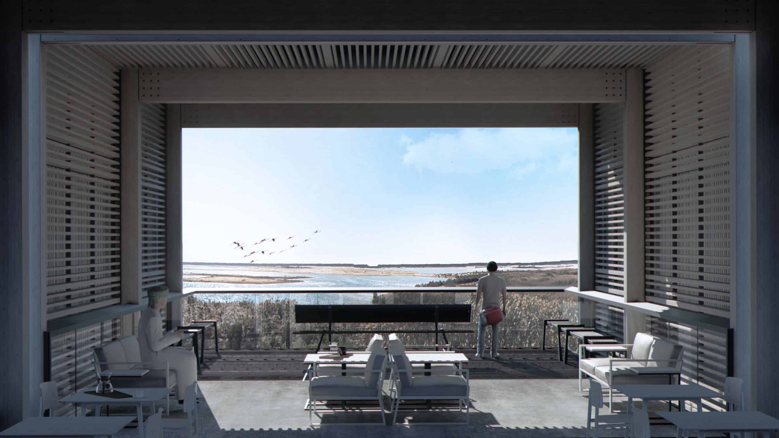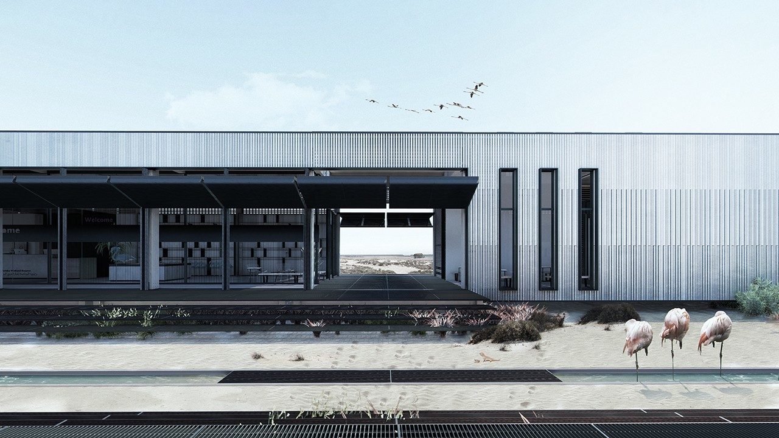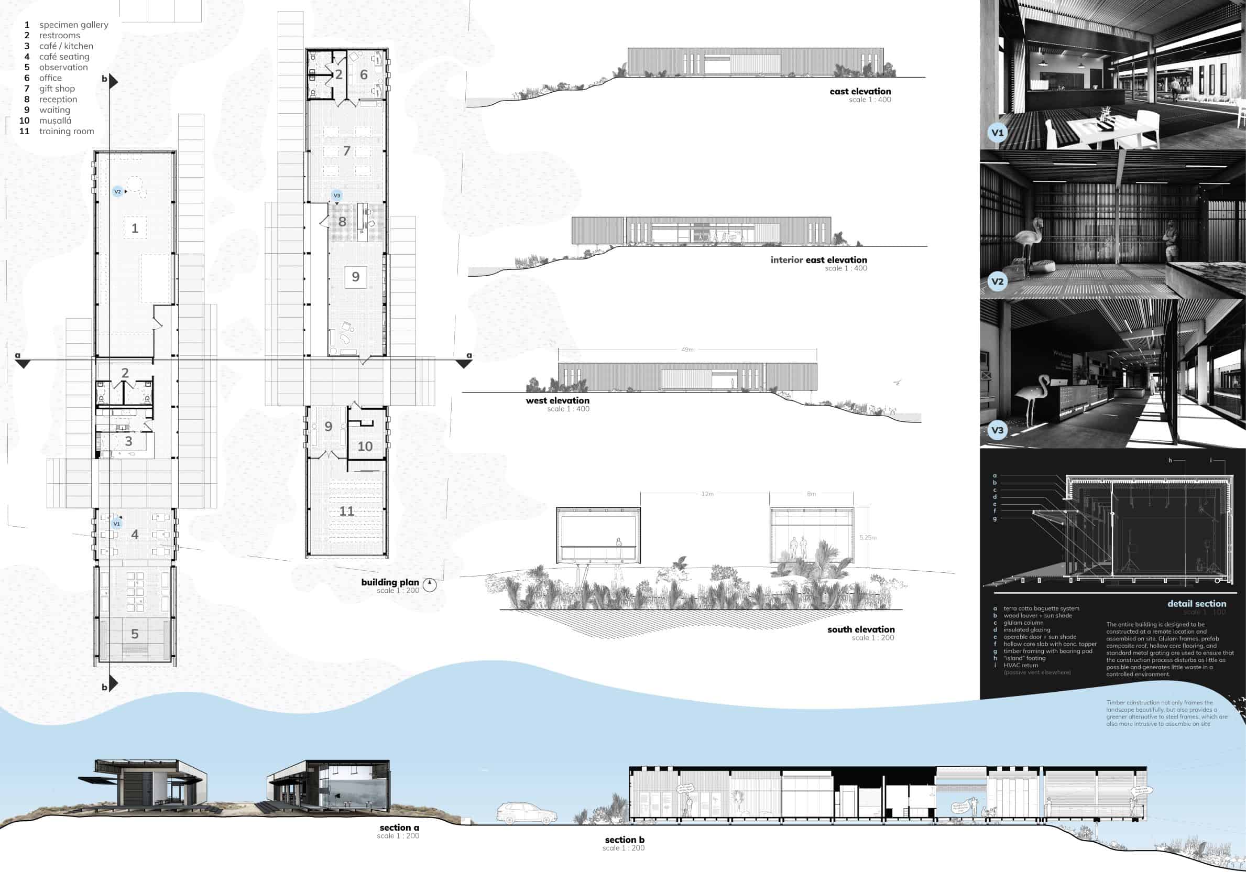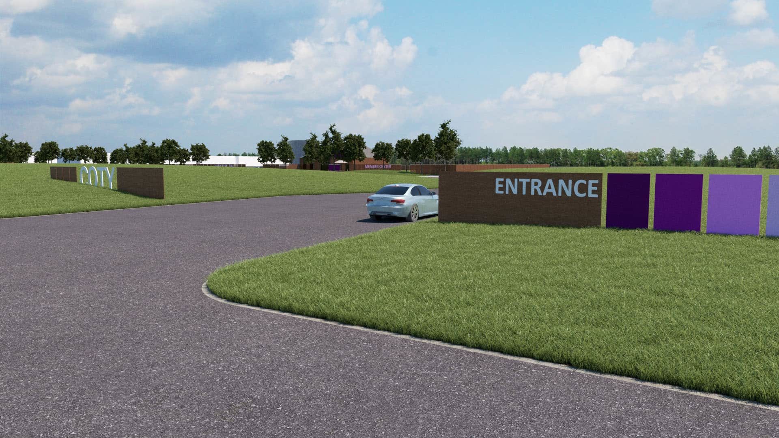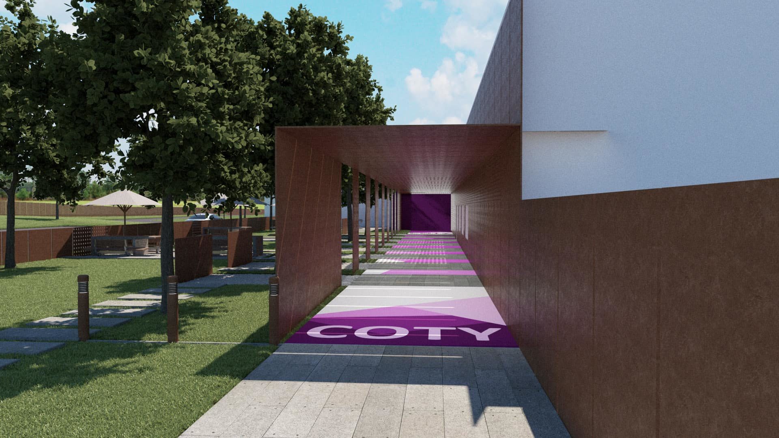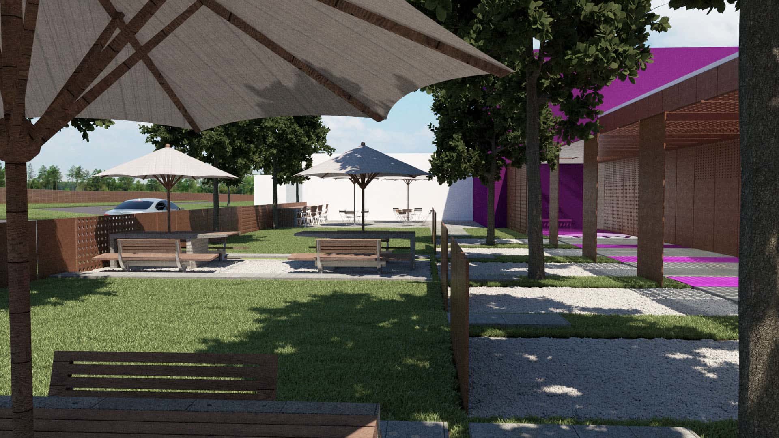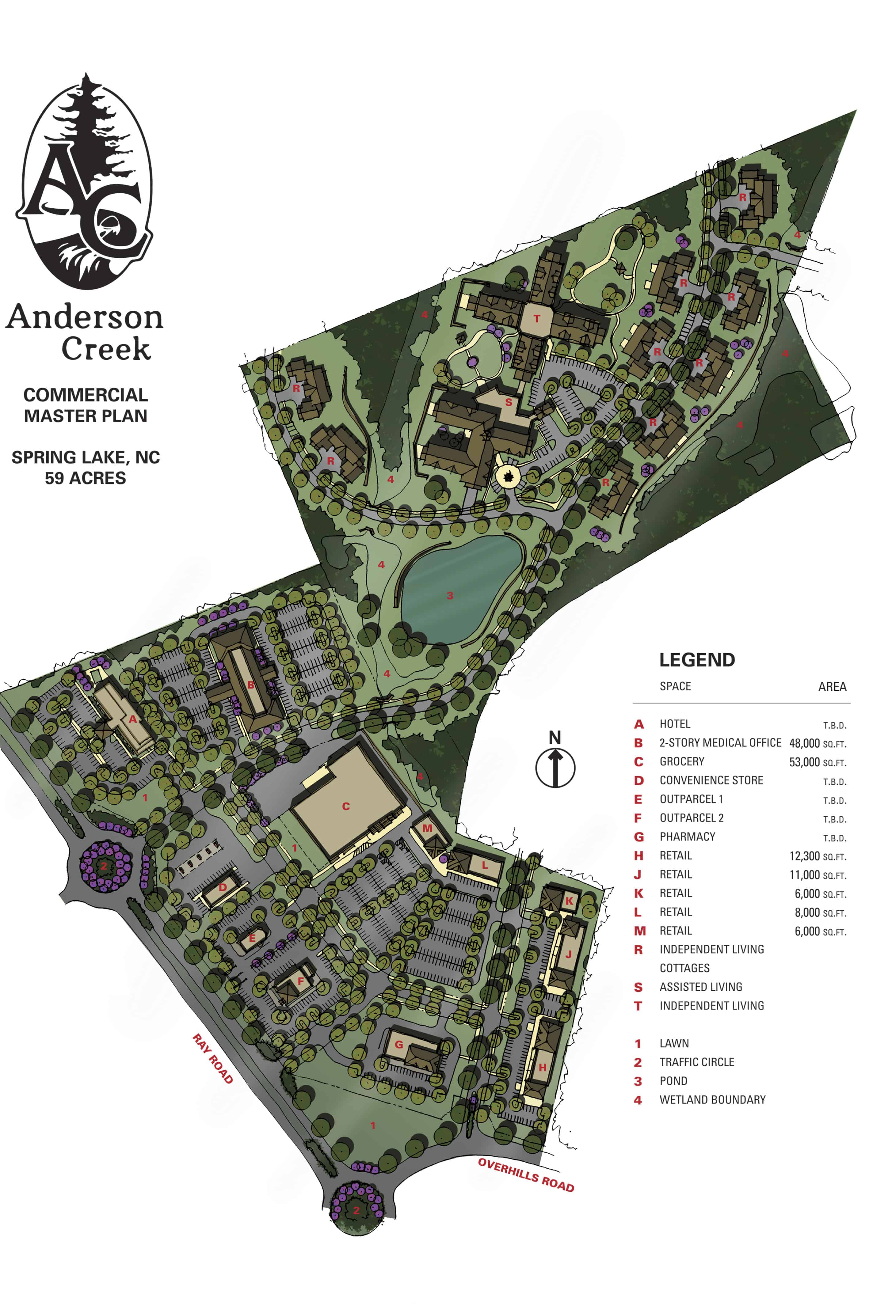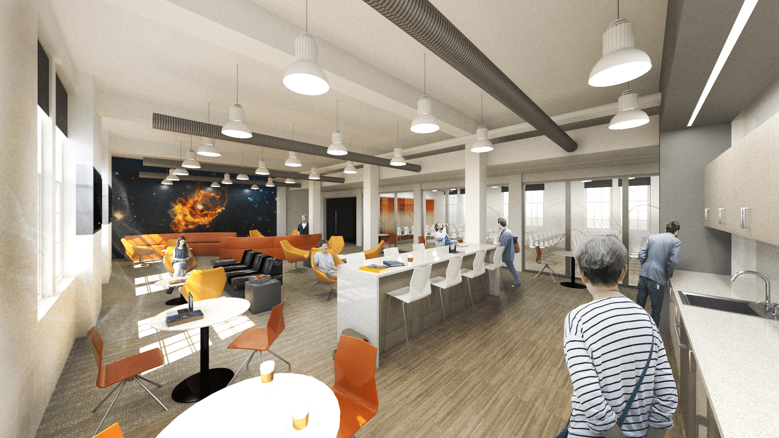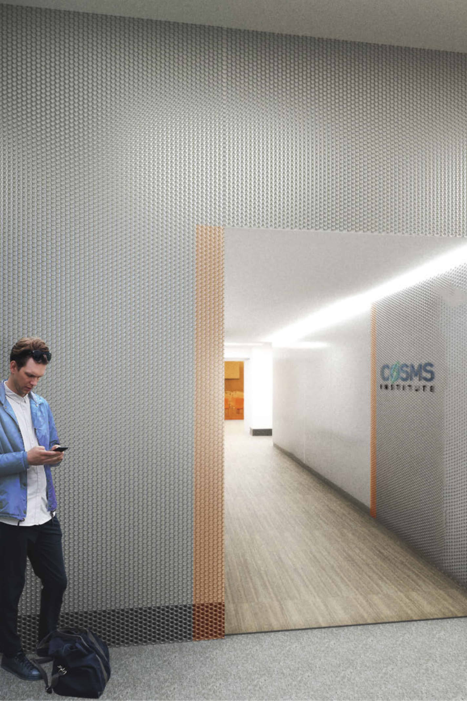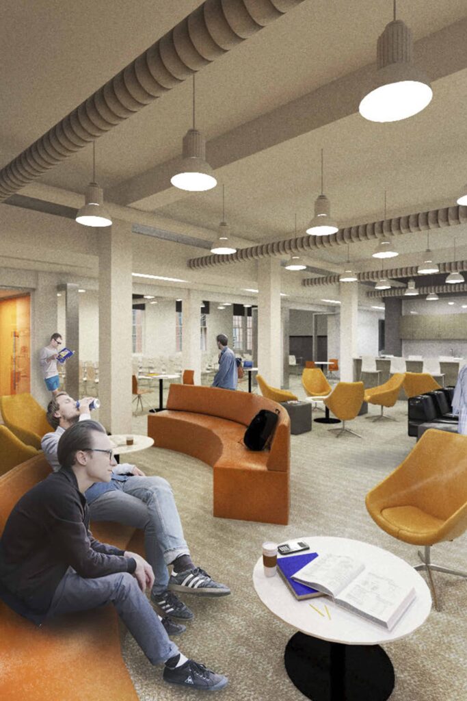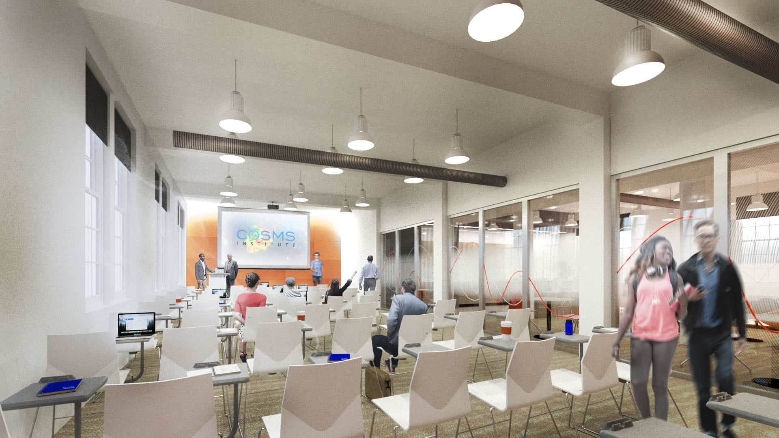Craften Food Hall
Craften Food Hall
A new food hall concept that fuses together the service of restaurants with several food vendors. Craften reimagines the social environment and will allow customers to spend more time with friends rather than waiting in line.
SERVICES
Architecture
Interior Design
Experience Design
SIZE
3,000SF
LOCATION
Knightdale, NC
PUBLICATIONS
Raleigh Magazine
News & Observer
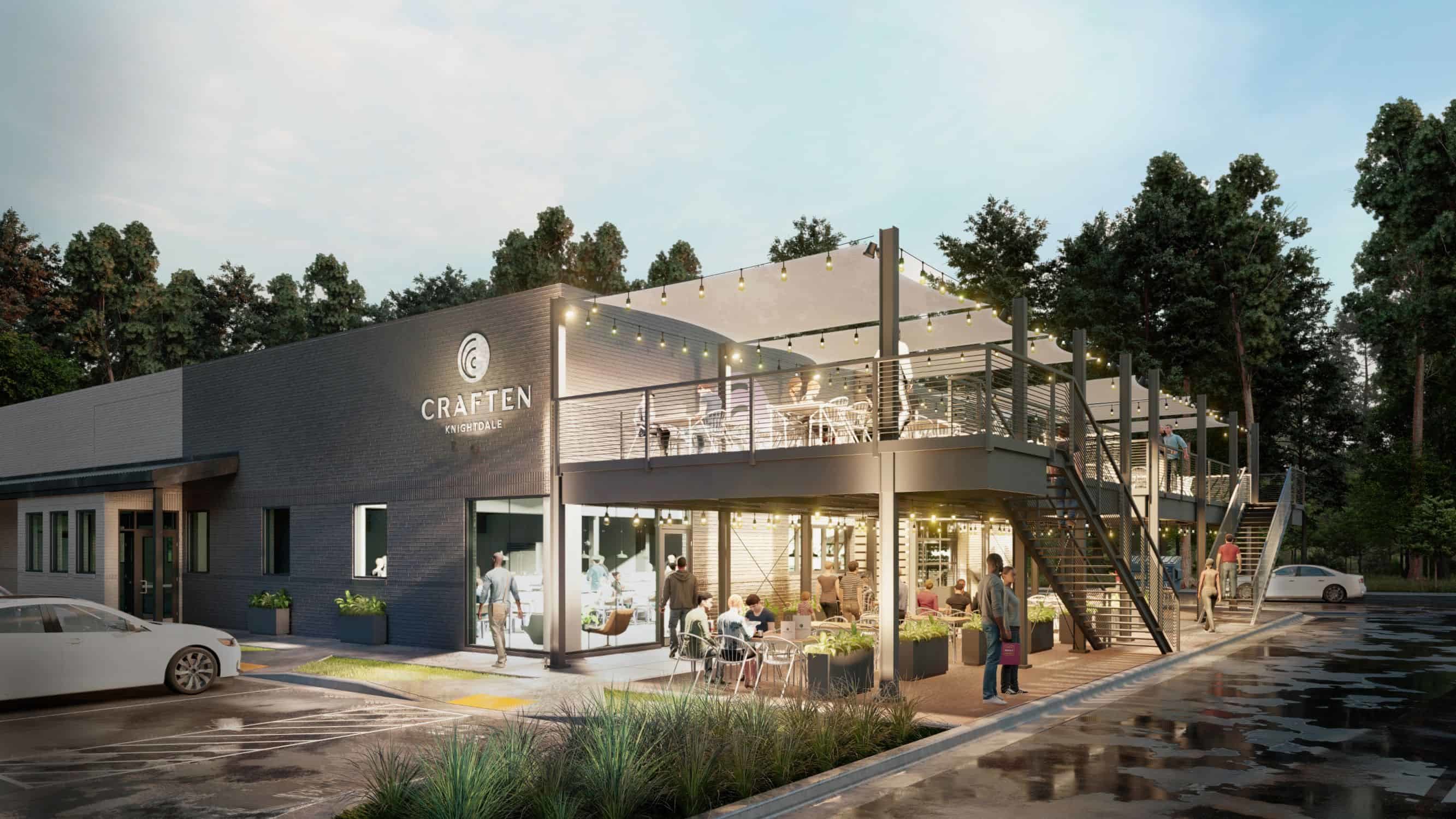
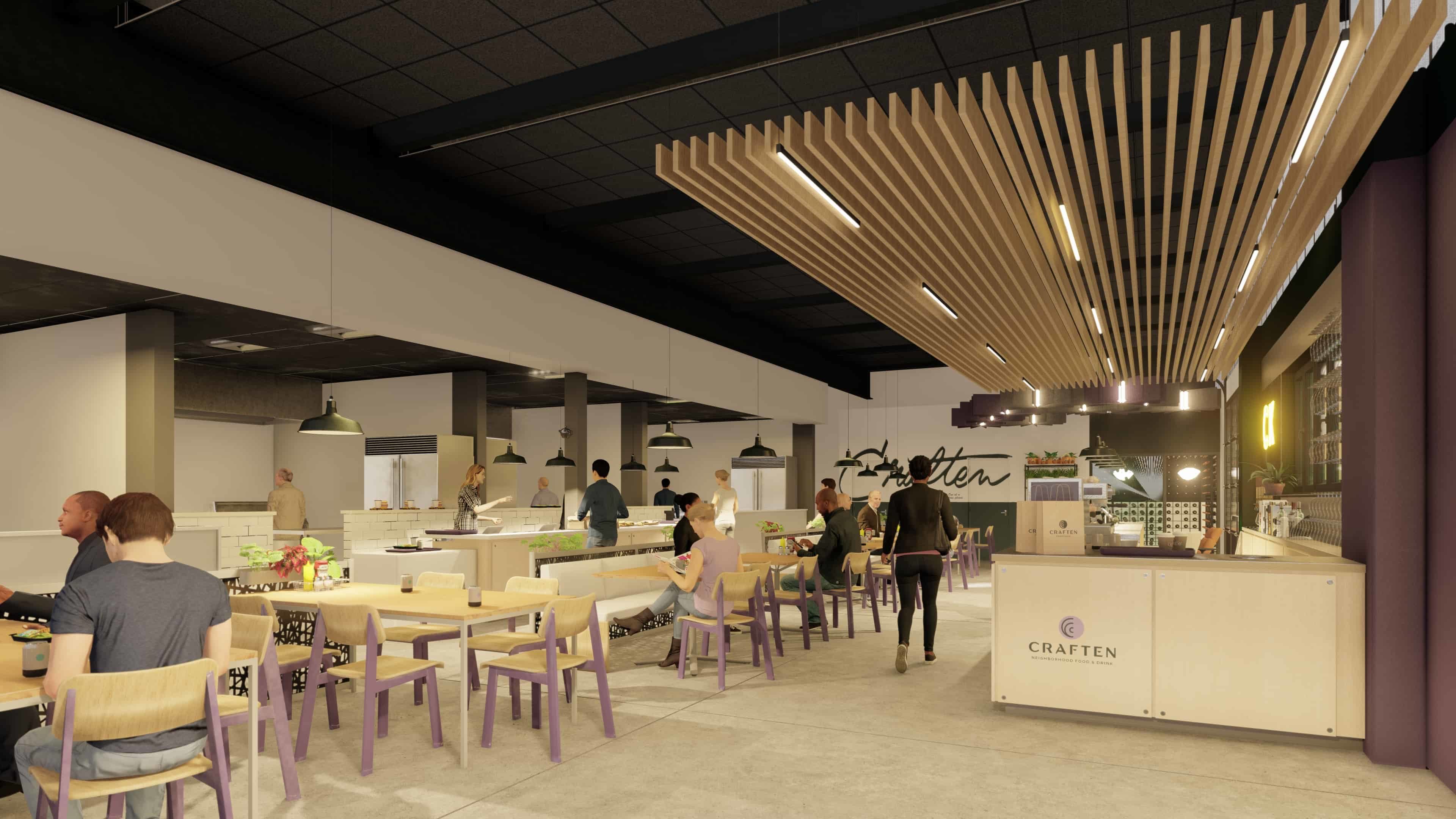

Craften reinvents the food hall experience in tertiary markets.
We’ve all been there. You’re going out to eat at a food hall with a group of friends or family—one of you wants tacos; another wants pizza; you want a salad. You’ll all wait in separate lines for different periods of time (could be five minutes, could be 15 minutes) to place your orders, then meet back at your table; sit down and chat for a few minutes; then all go back and get your food. In about an hour, you’ve spent more time waiting in line than having actual conversation. But what if it didn’t have to be that way? ......
Part food hall, part restaurant, Craften may be coming to a Triangle suburb near you
Coming out of the pandemic, restaurants are at a crossroads. The last year has asked questions of delivery and takeout, tipping and labor, downtowns and suburbs and what exactly it means to be a restaurant.
With something of a food hall hybrid, a new concept aims to rethink what a food hall is and where we’re likely to find them.
Craften, a name combining the words “craft” and “kitchen,” is that hybrid, taking the vendors of food halls to the sit-down model of restaurants. It’s the creation of co-owners Kip Downer and Max Trujillo, and they plan to open two locations in the next two years......
Raleigh firm envisions food hall concept for Knightdale, JoCo and beyond
Coming out of the pandemic, restaurants are at a crossroads. The last year has asked questions of delivery and takeout, tipping and labor, downtowns and suburbs and what exactly it means to be a restaurant.
With something of a food hall hybrid, a new concept aims to rethink what a food hall is and where we’re likely to find them.
Food halls are gaining steam across the country, and a local group wants to expand the concept to smaller towns in the Triangle.
Raleigh-based Craften plans to bring two locations to the Triangle with a Knightdale spot eyeing an opening around Halloween or November and another locale in Clayton planning to open next spring......
NEXT PROJECT
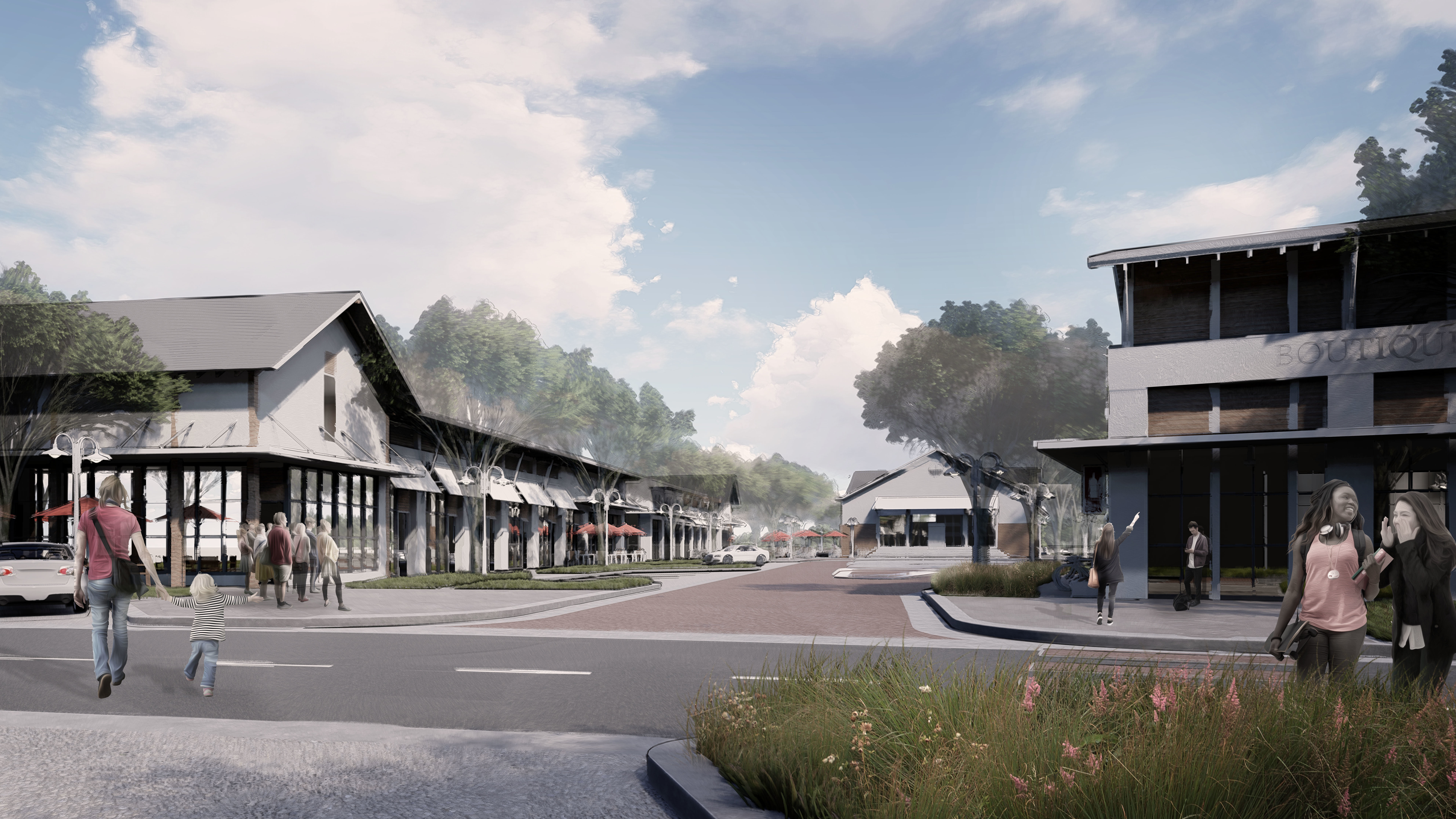

© 2023 310 Architecture + Interiors. All rights reserved.
302 Jefferson St #250, Raleigh, NC 27605
Instagram
Facebook


