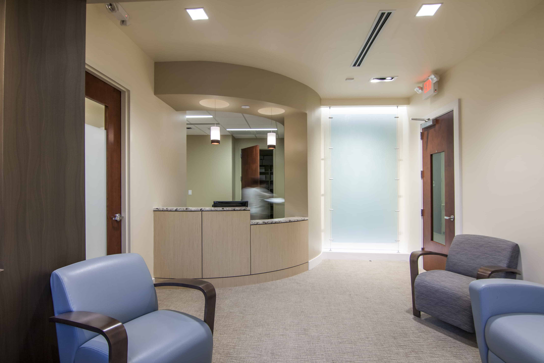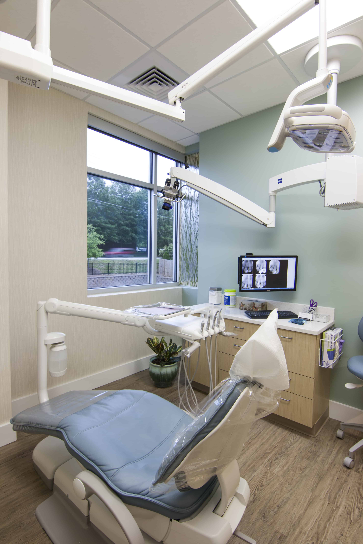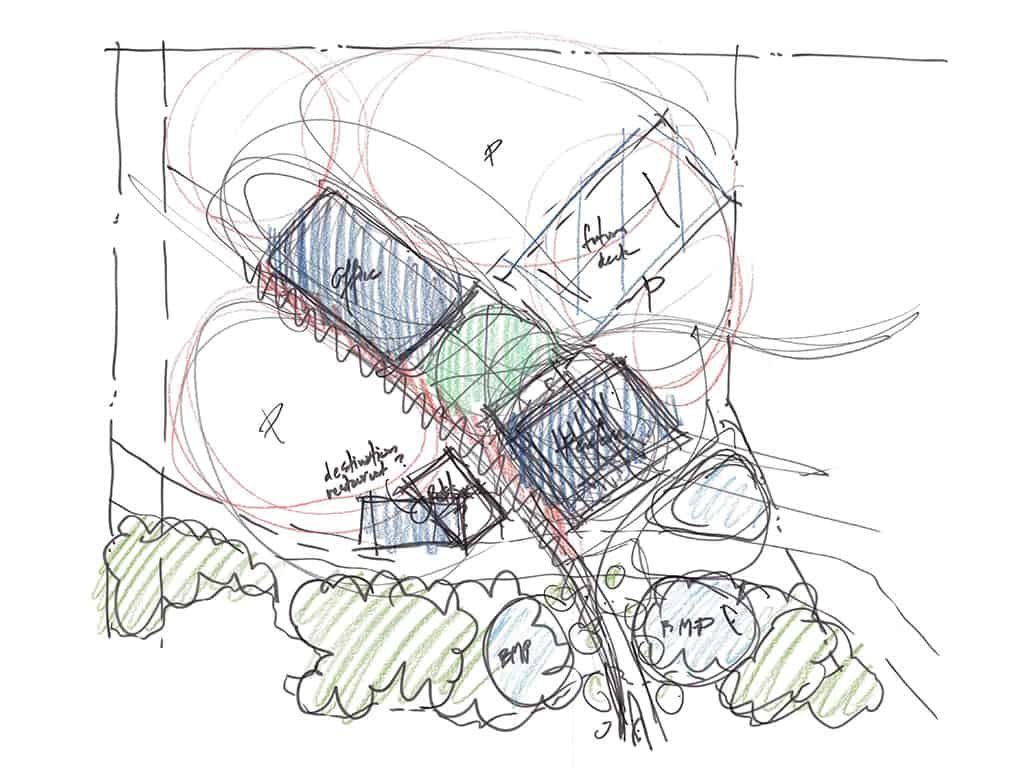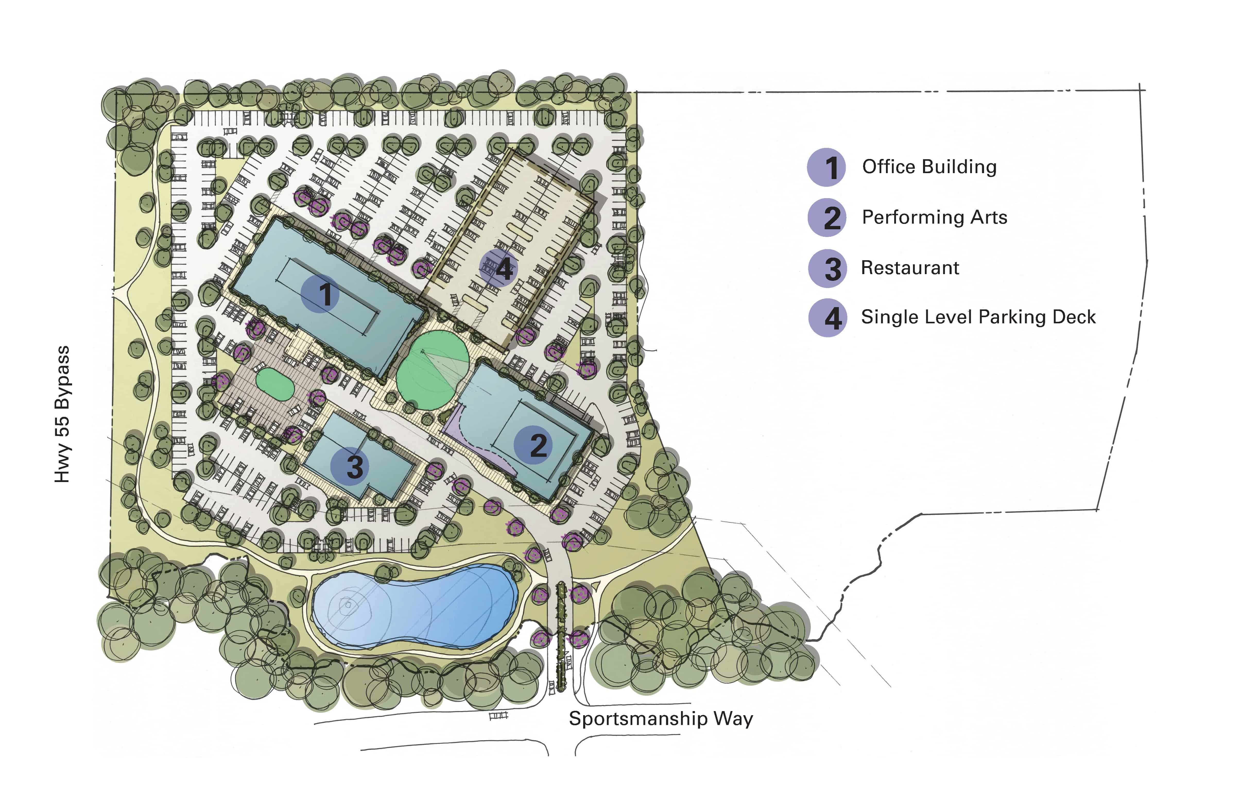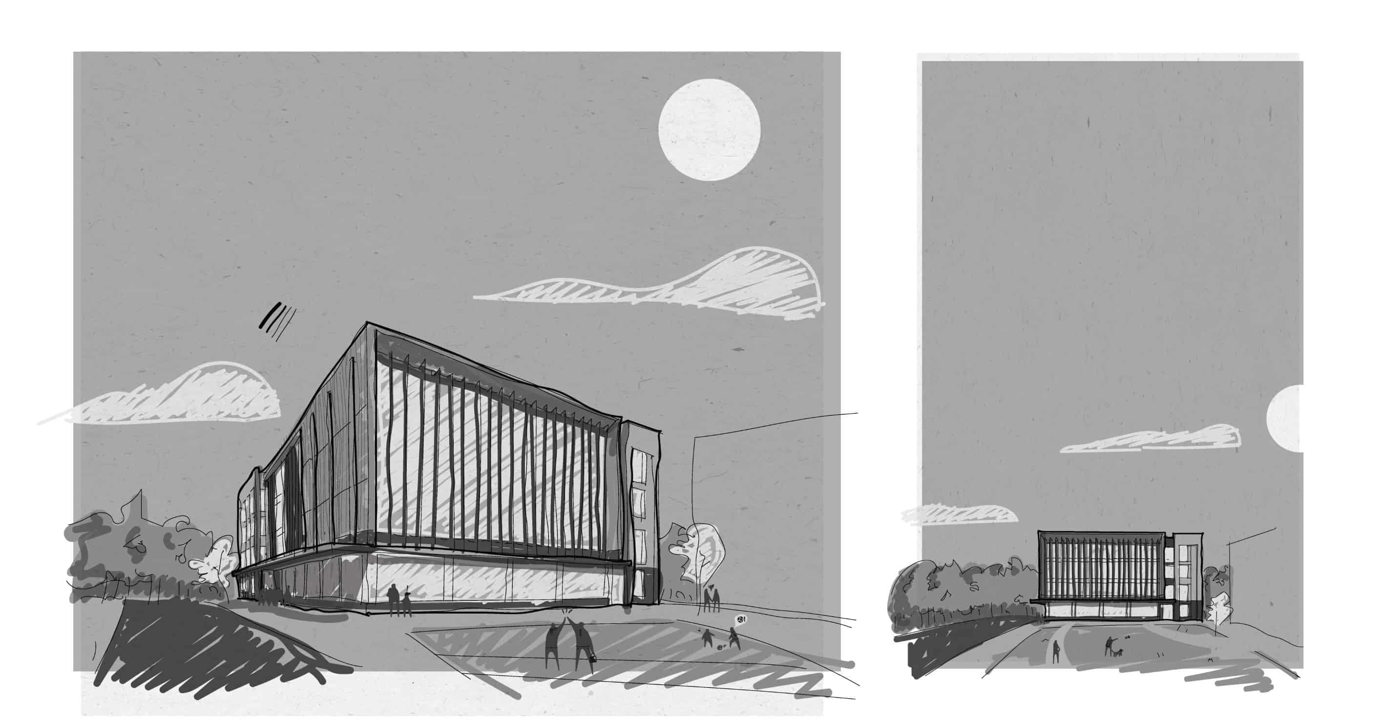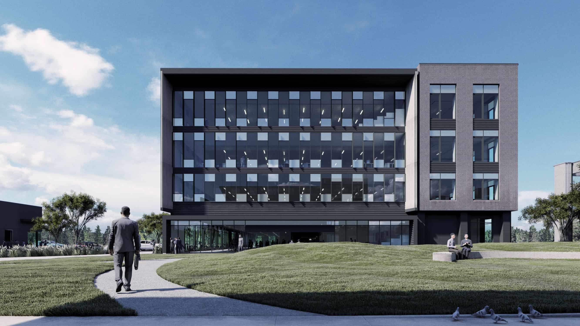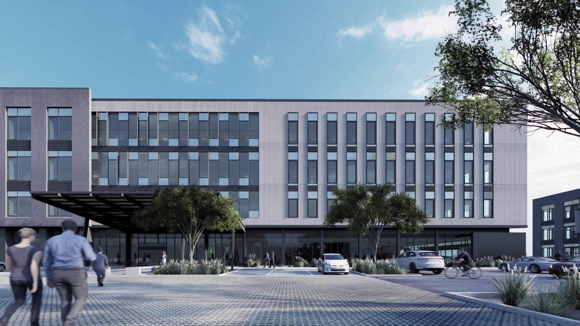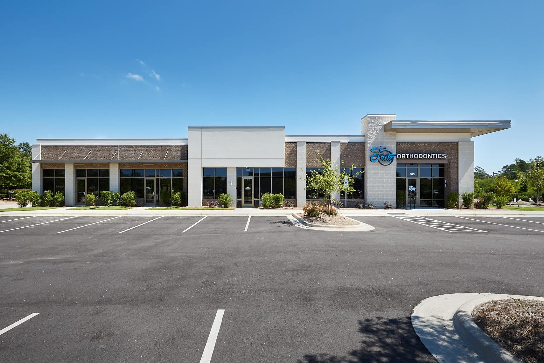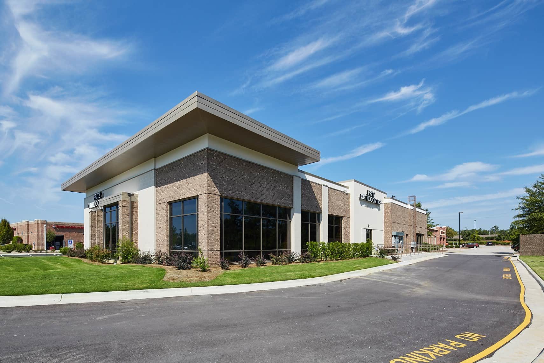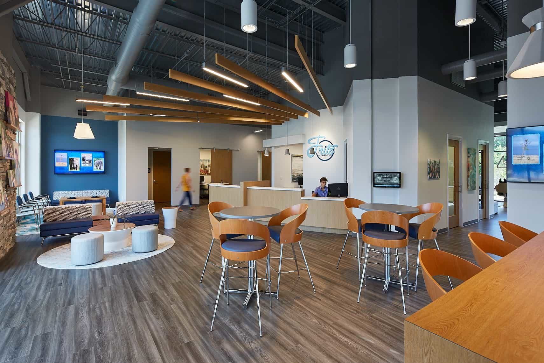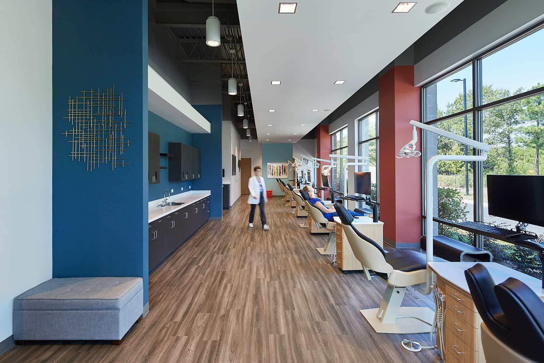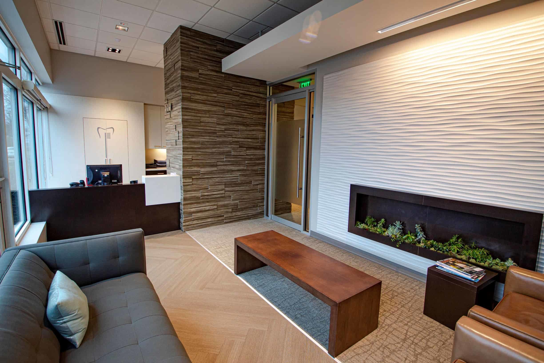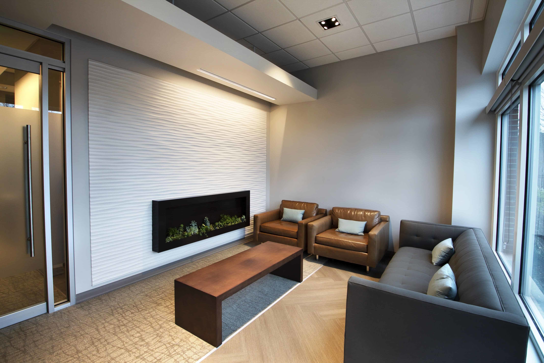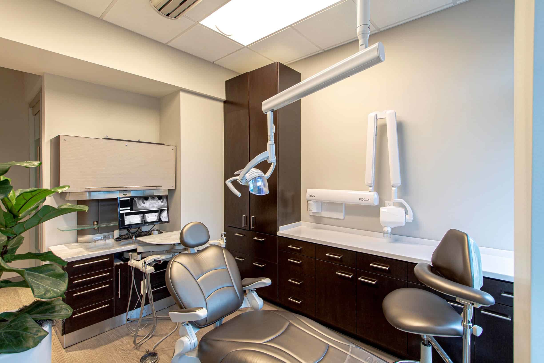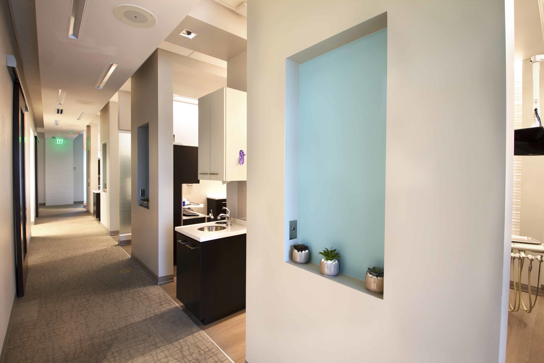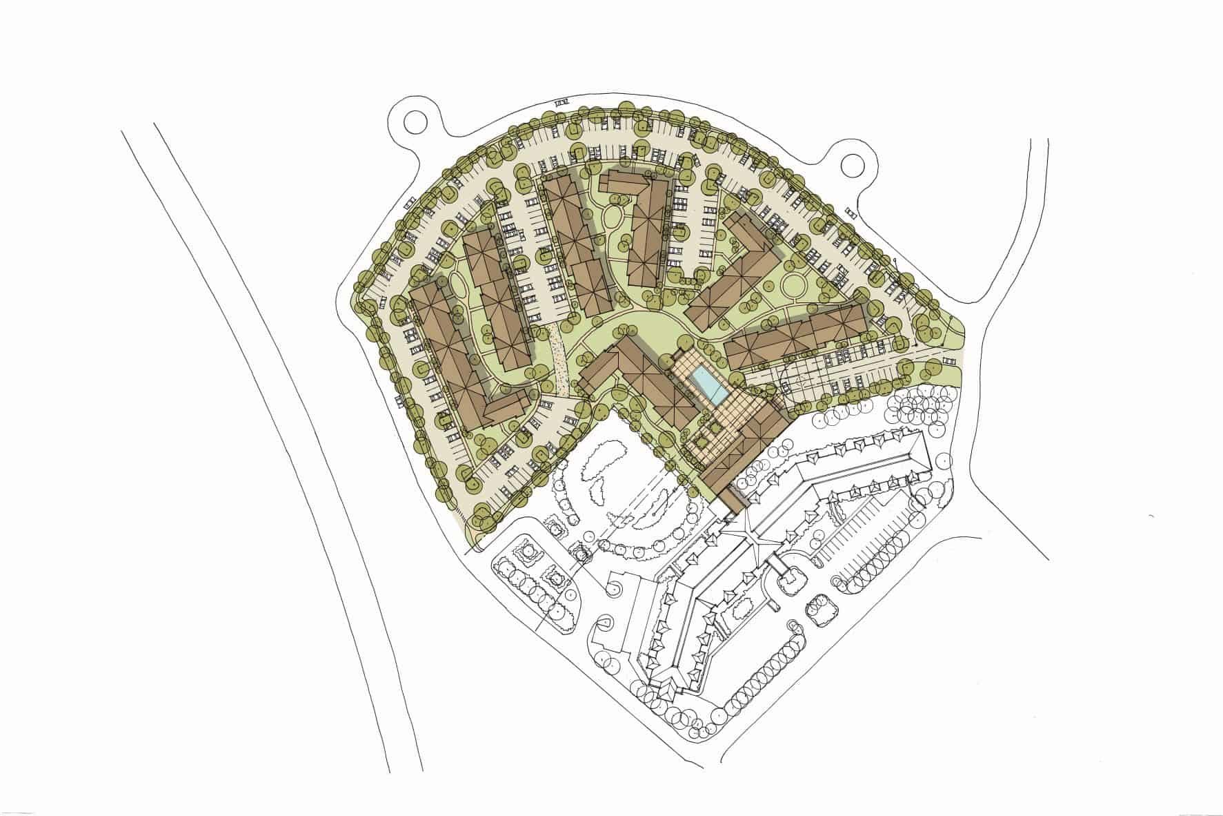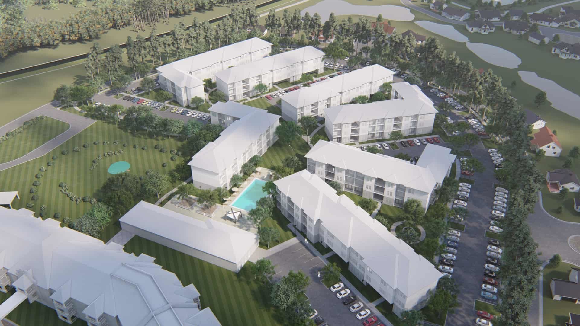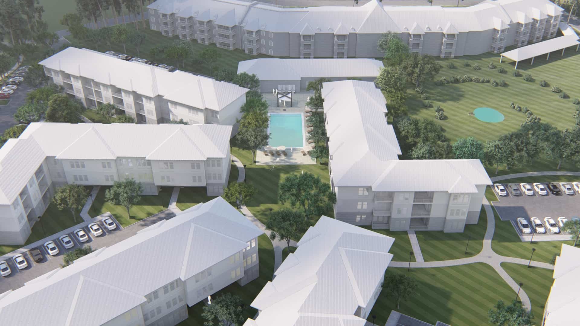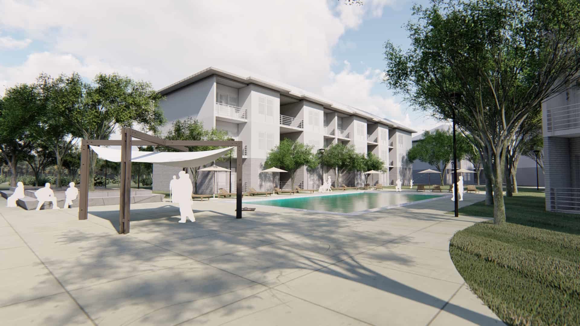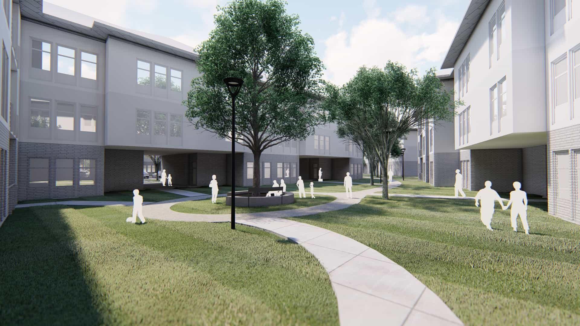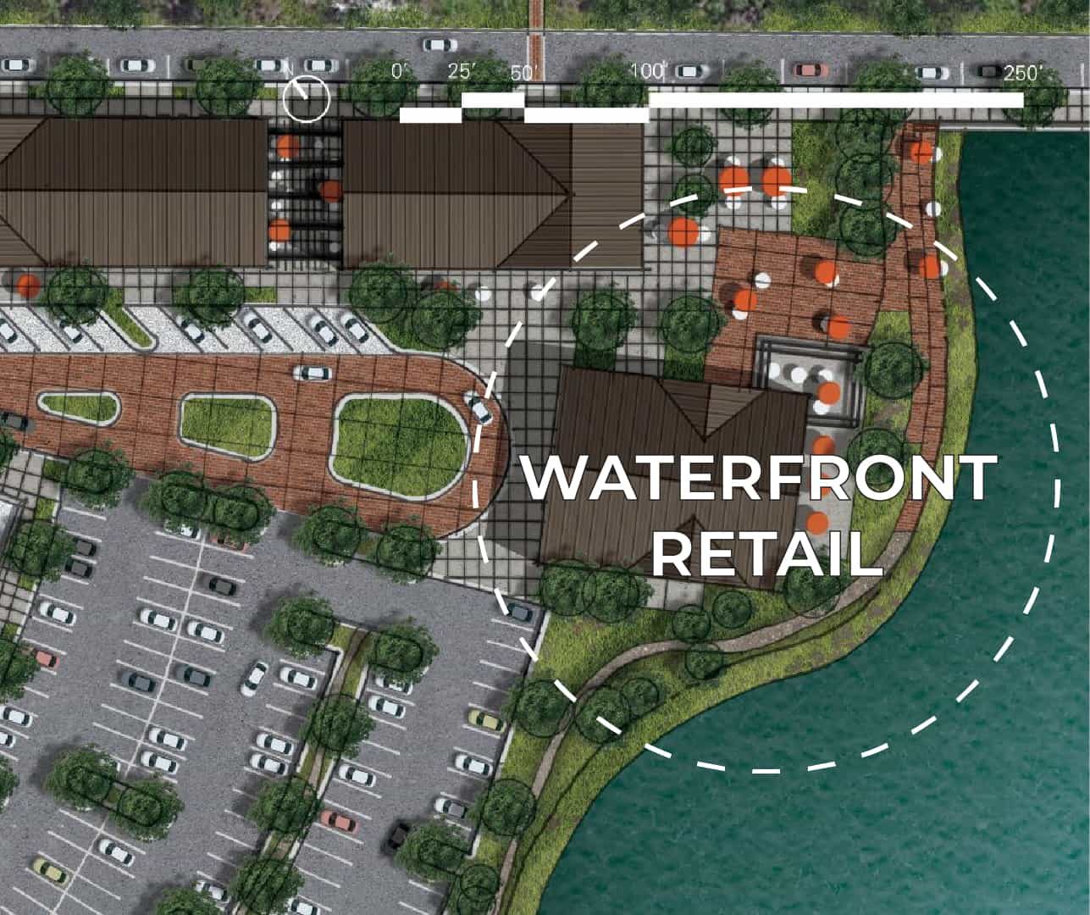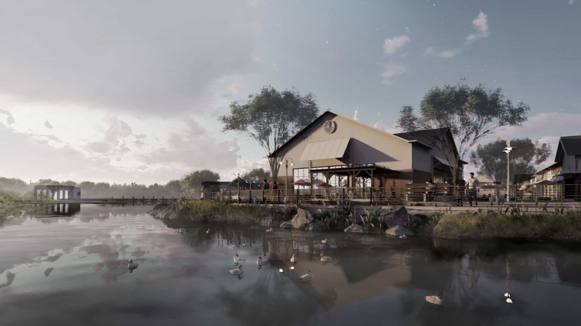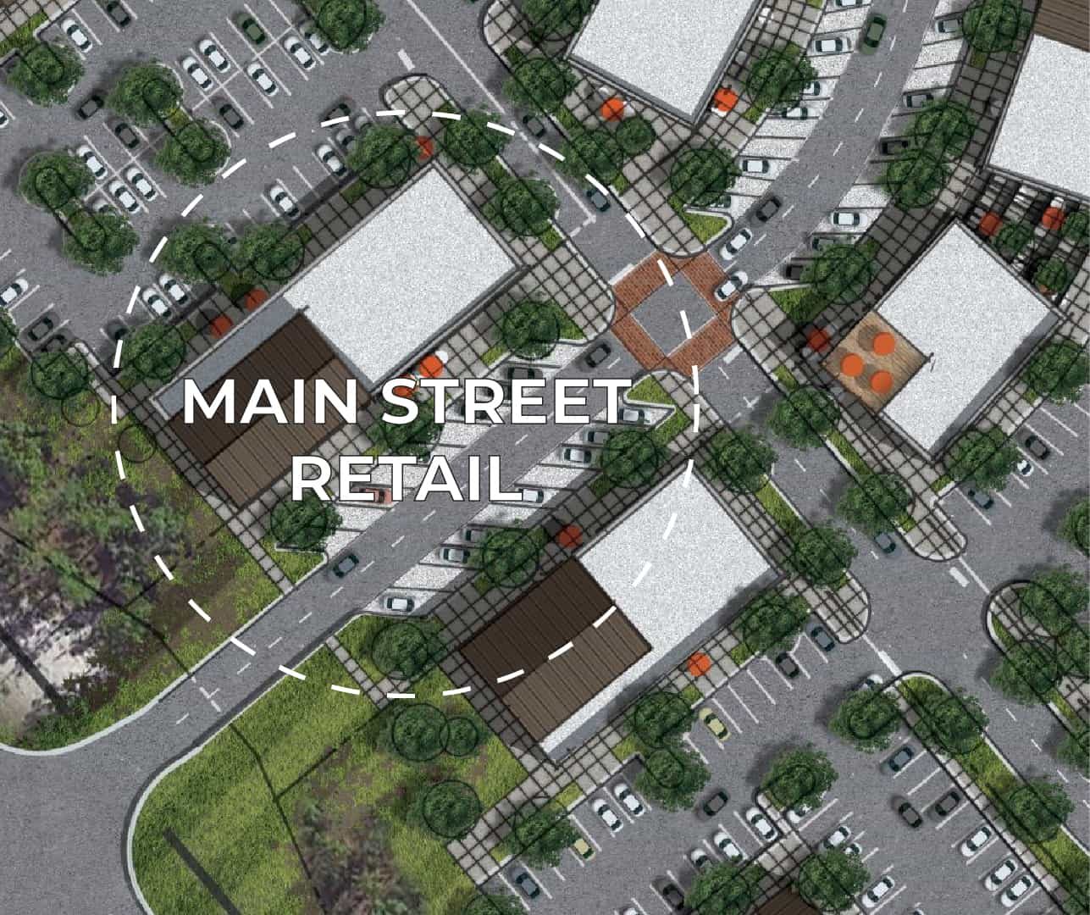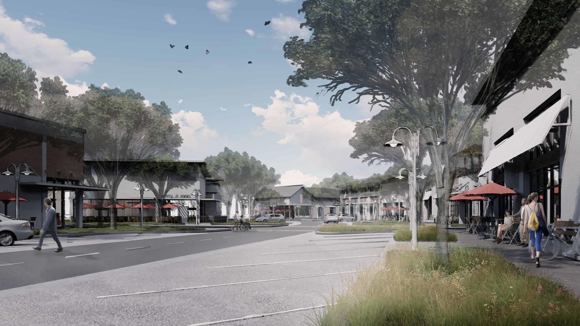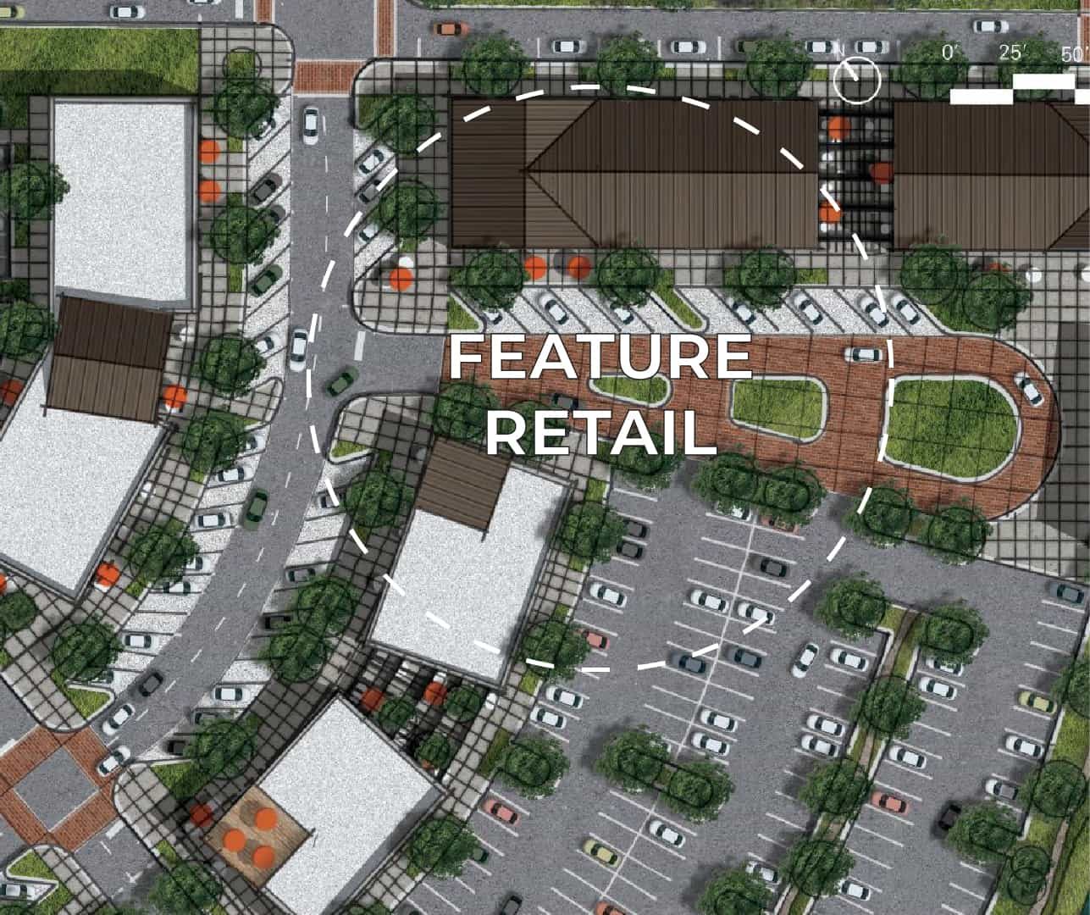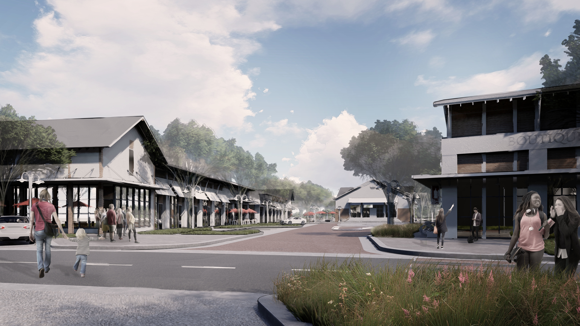WakeMed Specialty Pediatrics
Shine Orthodontics
Today’s patients are looking for more than just good healthcare when choosing their providers - offices need to stand out from the crowd yet feel familiar. Our client’s goal was to open a new orthodontic practice that was attractive to both parents and teens, and reflective of their clean, minimal aesthetic. Our challenge was to efficiently organize a lobby, clinic bay, consult room, sterilization, and support spaces within a compact footprint, while allowing for growth and flexibility as their practice expands.
"Few things in life turn out better than expected. Thanks to Allison Harris, Monica Browning and Paul Fox at 310 Architecture and Interiors, I am thrilled to say that my beautiful, new orthodontic office far exceeds my wildest dreams. Choosing 310 Architecture and Interiors for our office design was the wisest decision we could have made. I highly recommend them for your project!"
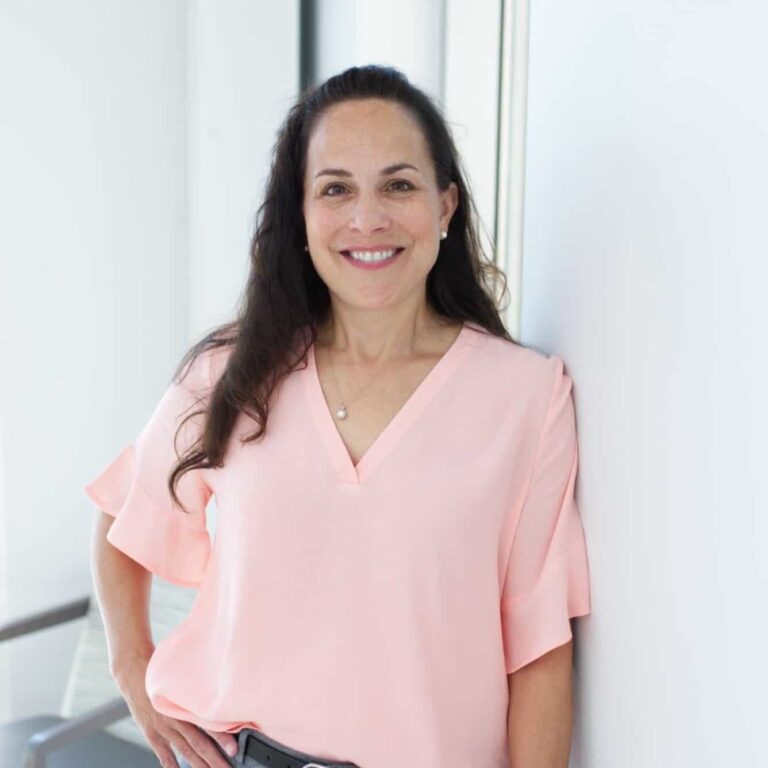
Dr. McGrogan
Client
SERVICES
Interior Design
Experience
LOCATION
Holly Springs, NC

Inspired by the double height corner that would become the clinic bay, the design of the sculptural lights called “the birds nest” – was a custom lighting arrangement to fill the space and give patients a focal point as they are reclined in the dental chair.

The client wanted to take further advantage of the high ceilings by using colored lights to recreate their sunrise logo, so we designed the bay to incorporate color changing LED lights that can be controlled via a digital keypad. This allows the client to display their brand to passersby or change colors for holidays or special events.
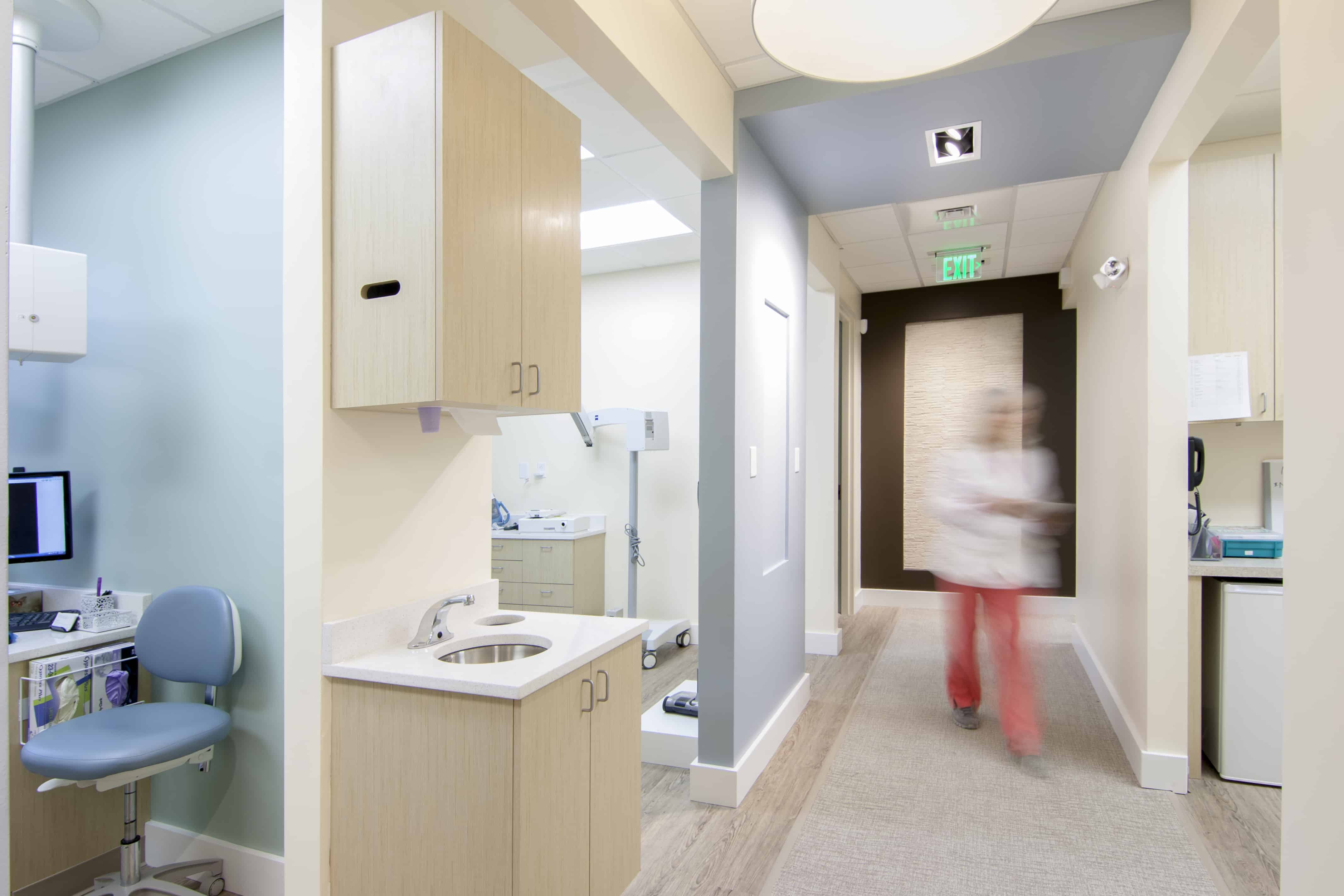


© 2023 310 Architecture + Interiors. All rights reserved.
302 Jefferson St #250, Raleigh, NC 27605
Instagram
Facebook
Brookside Retail Building
Brookside Retail Building
Architecture for a ground up multitenant commercial building; including a dental interior fit up.
SERVICES
Architecture
Interior Design
LOCATION
Hillsborough, NC
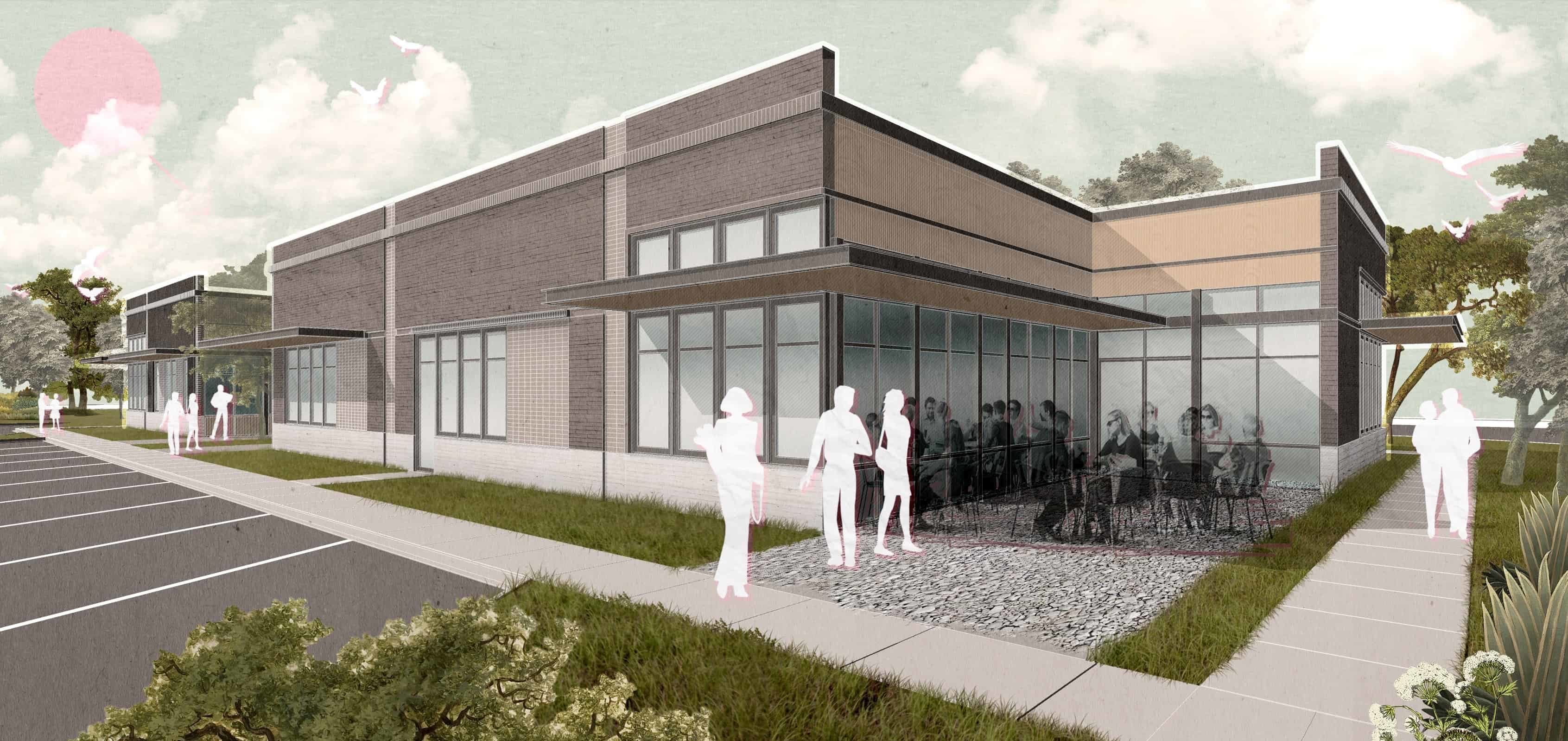
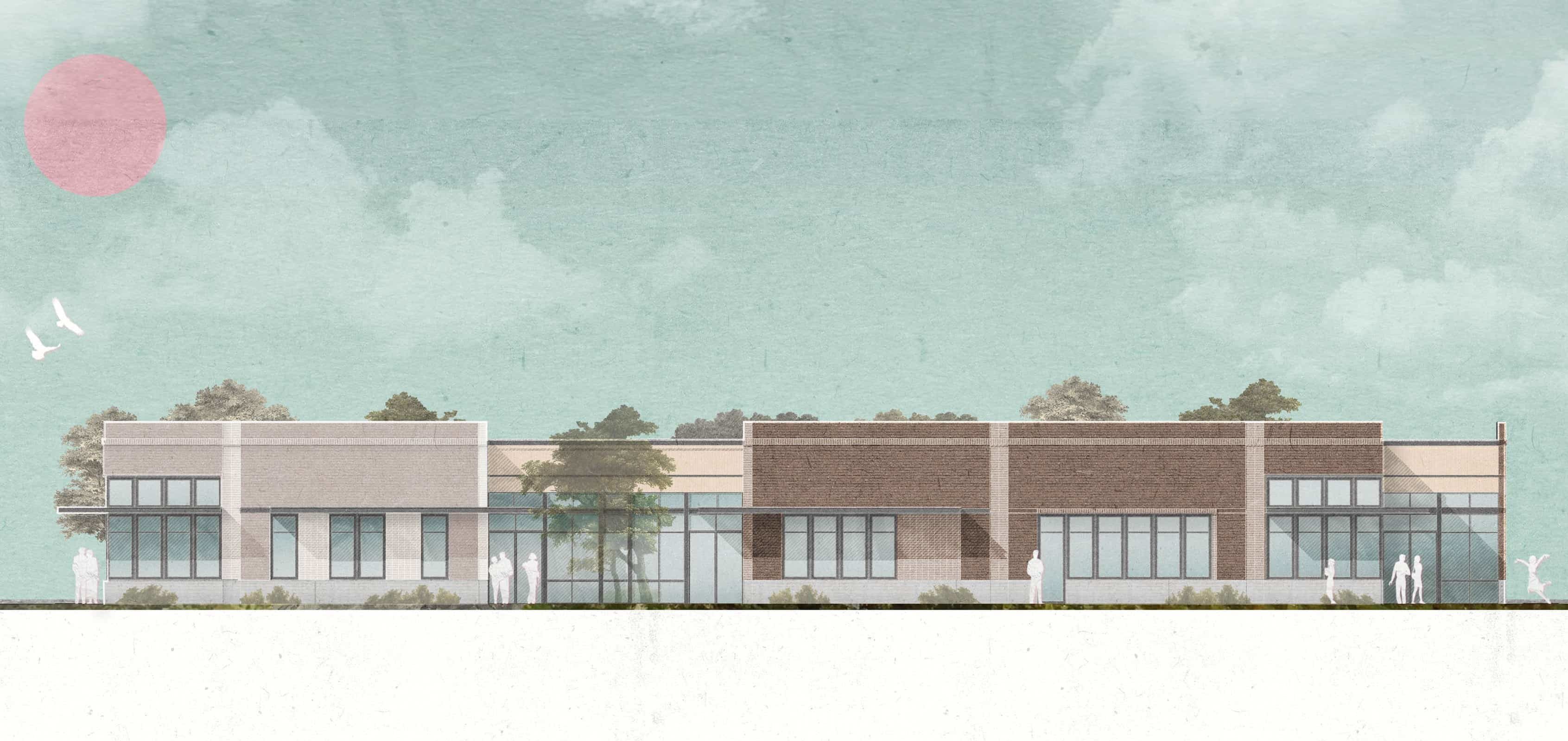
Conceptual render
Conceptual render
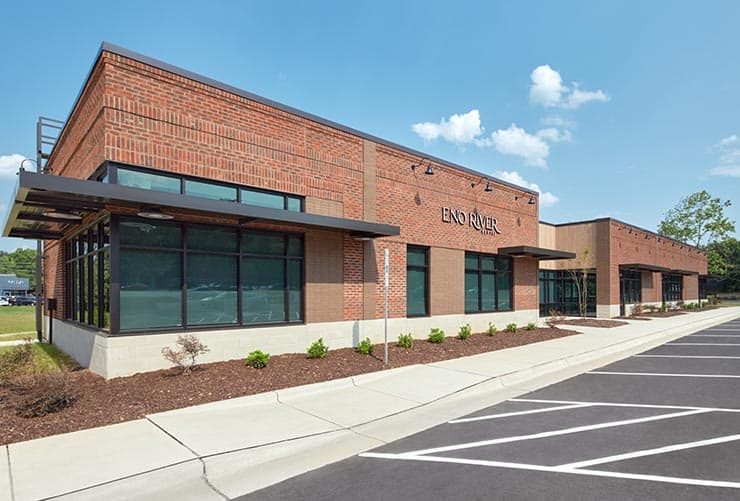
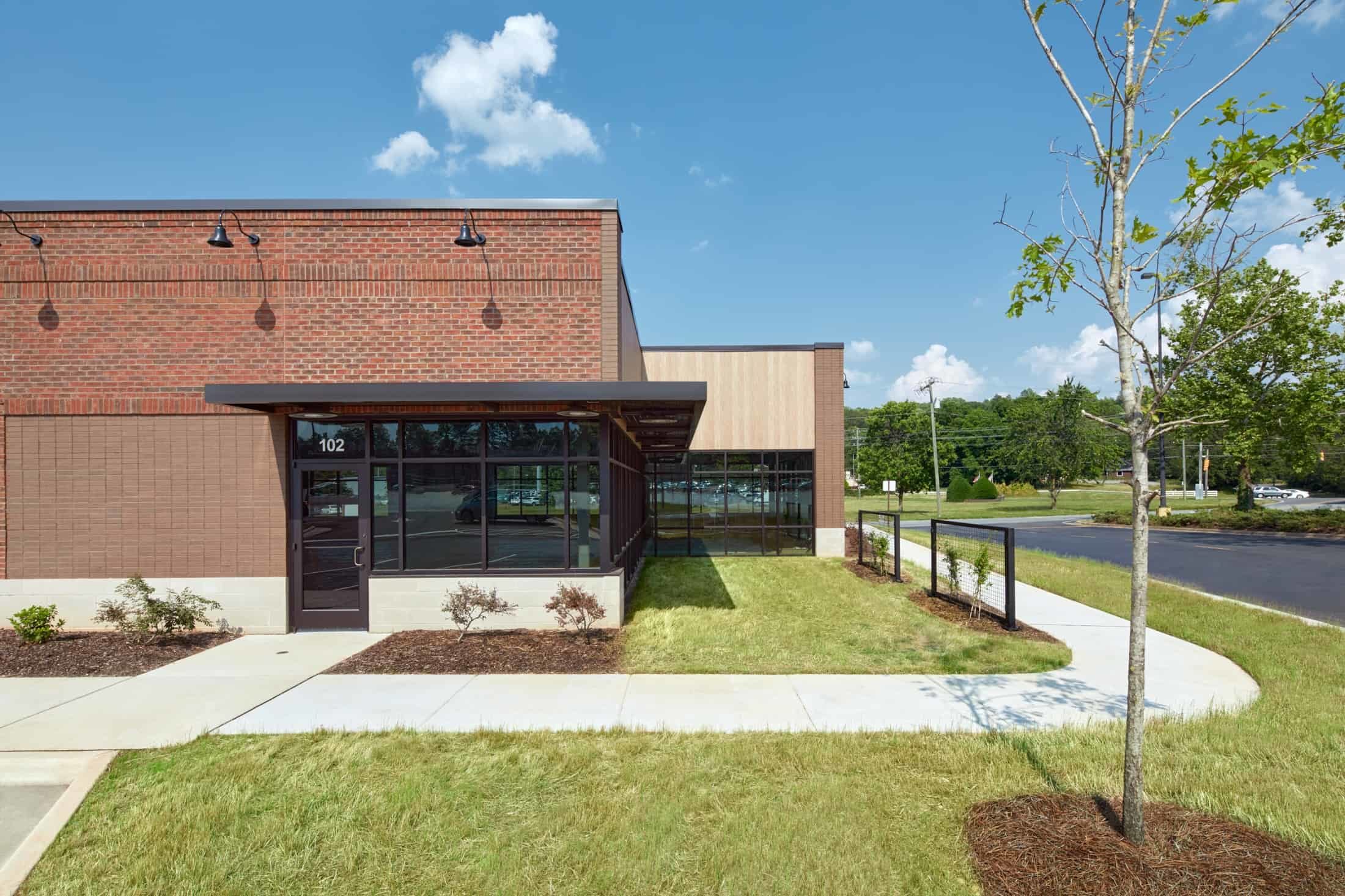
The doctors wanted a fresh space for their first office that matched their fun personalities and modern yet welcoming style. Having a calming patient experience was very important to our clients, and we created a clean and relaxing home-like atmosphere to help them meet their goals.
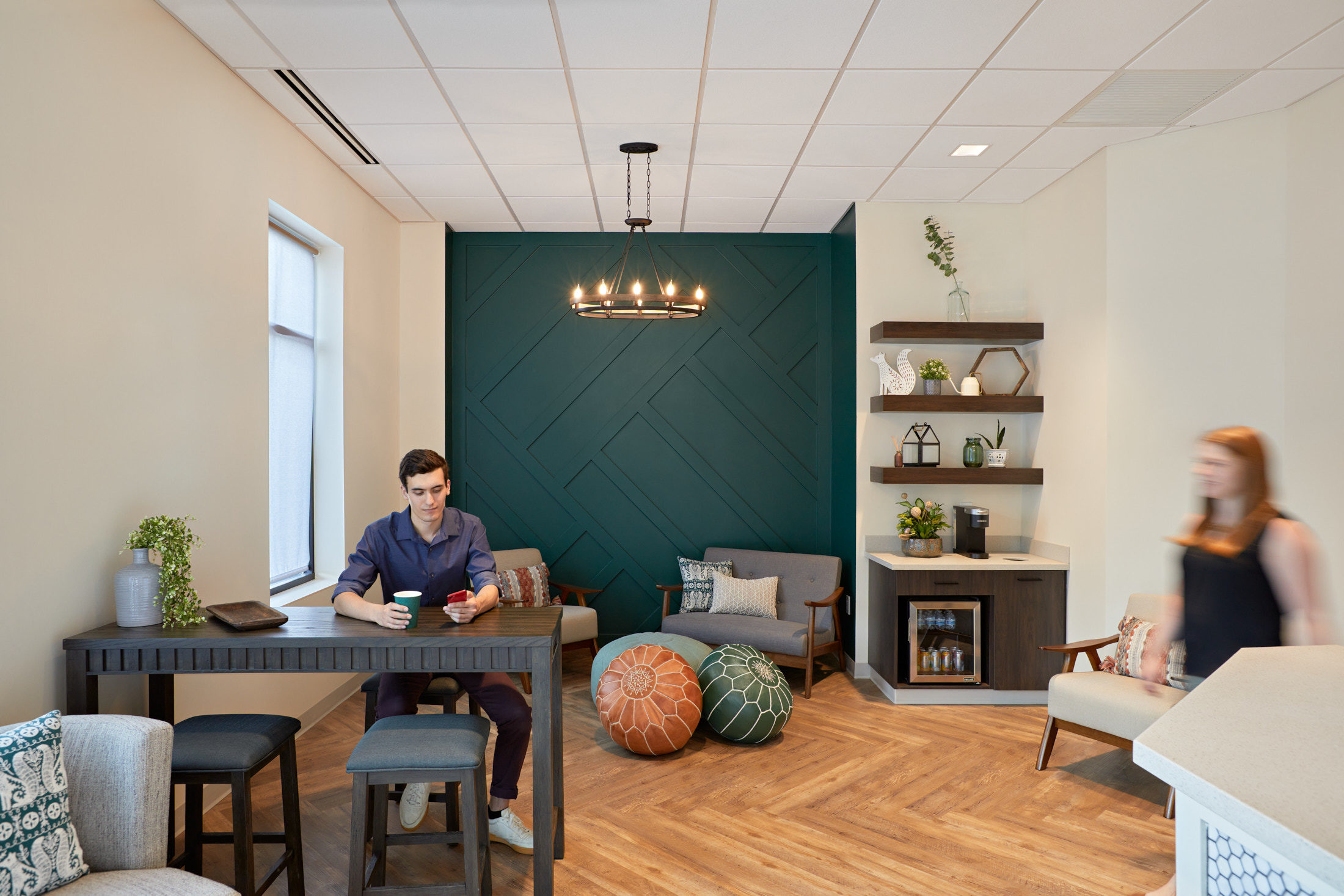
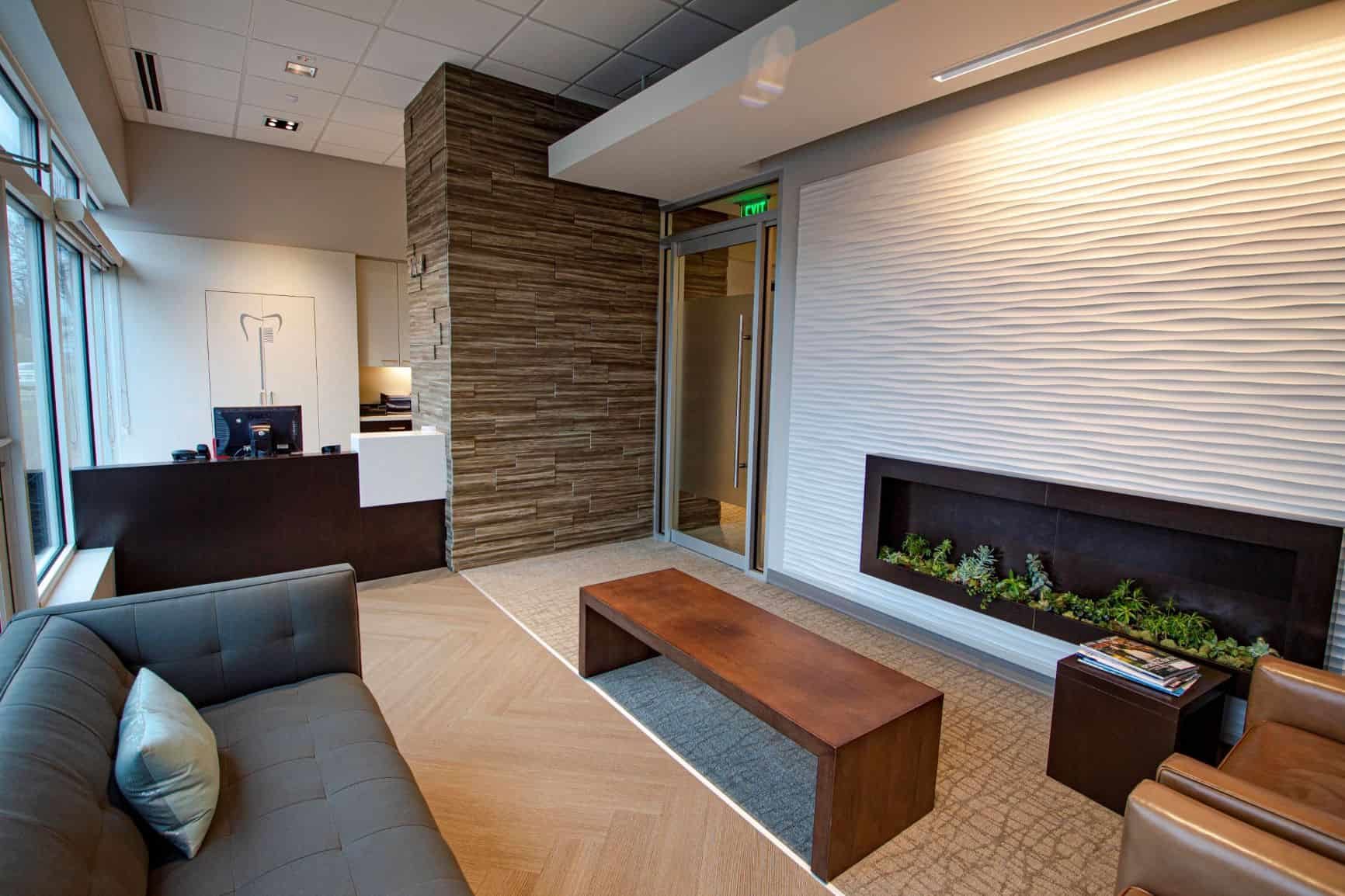


© 2023 310 Architecture + Interiors. All rights reserved.
302 Jefferson St #250, Raleigh, NC 27605
Instagram
Facebook
Wendell Falls Treelight Square
Wendell Falls Treelight Square
310ai developed the rendering and graphics to bring this residential and retail development alive.
SERVICES
Master Planning
Experience
LOCATION
Wendell, NC
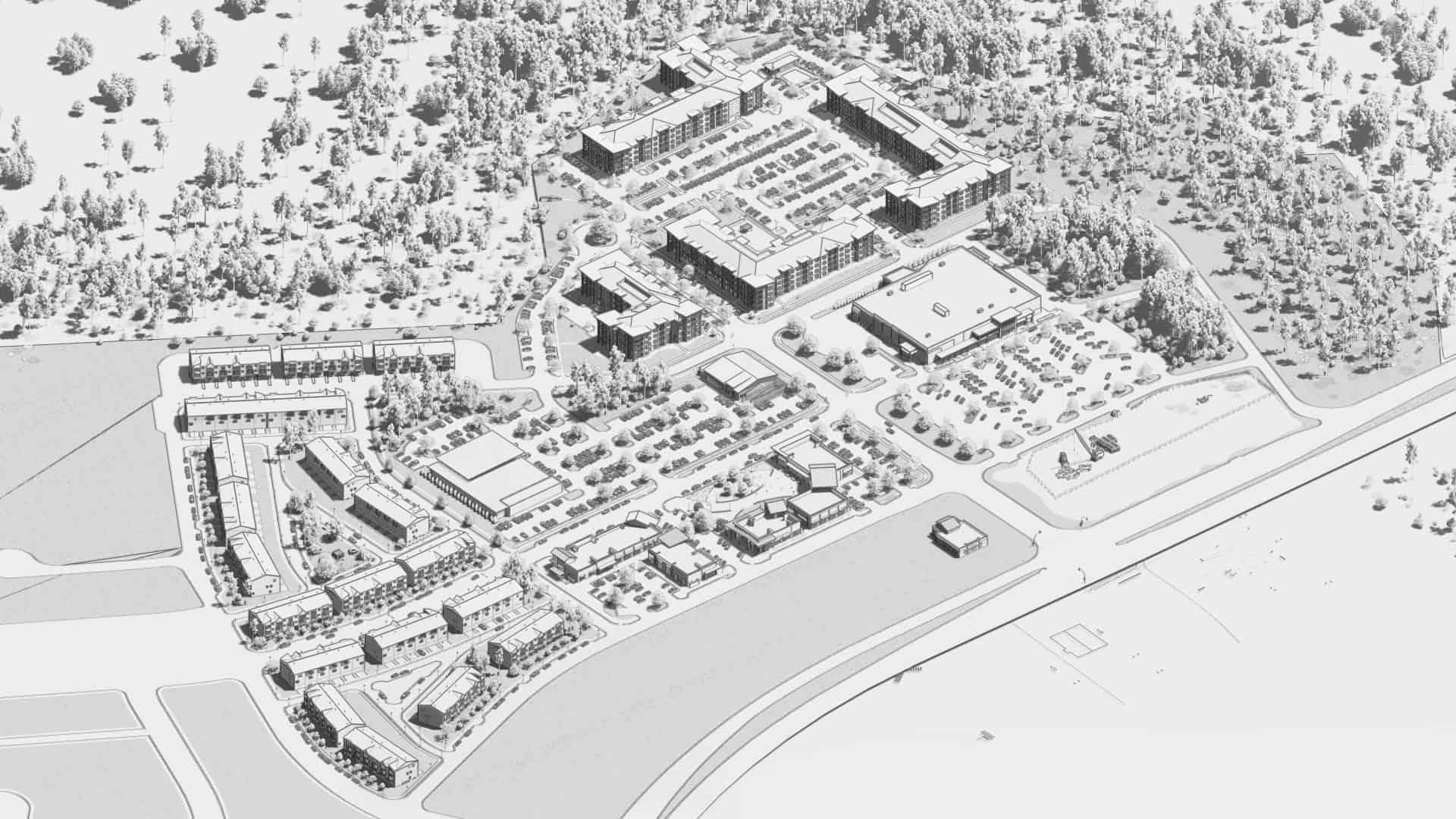
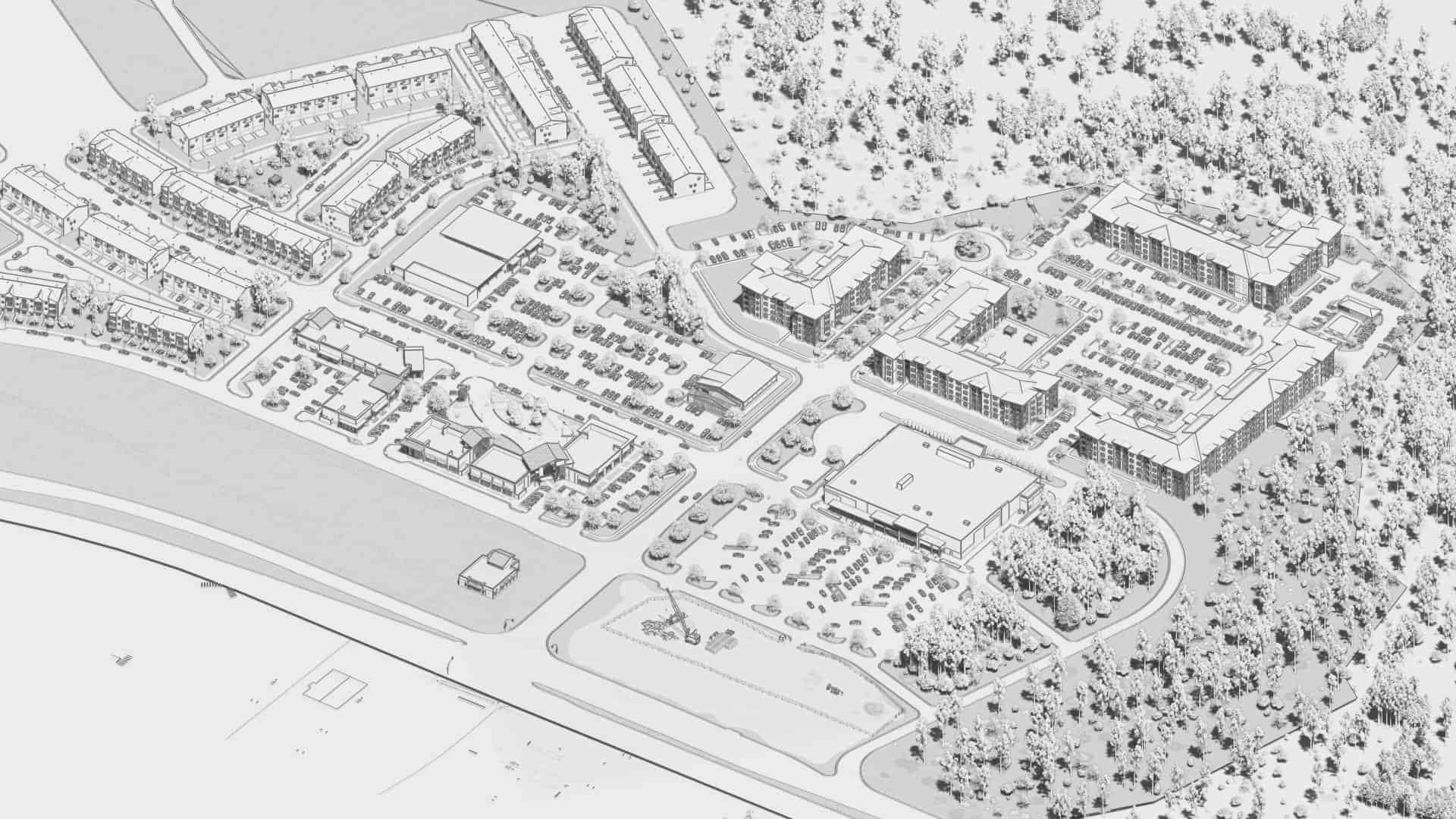

© 2021 310 Architecture + Interiors. All rights reserved.
302 Jefferson St #250, Raleigh, NC 27605
Instagram
Facebook
RiverLights
This commercial development of retail, restaurants, grocer and office uses spans over 35 acres and includes approximately 122,000 SF of buildings. The overall intent is to create a “river” based development that contrasts itself with the nearby “marina” or coastal commercial development. The three major components of the master plan that were created are a “main street”, “entertainment district” and “specialty riverfront restaurant” area.
SERVICES
Master Planning
Architecture
SIZE
35 Acres
LOCATION
Wilmington, NC
This retail development was distinguished by three different areas of focus: feature retail, main street retail, and waterfront retail.





