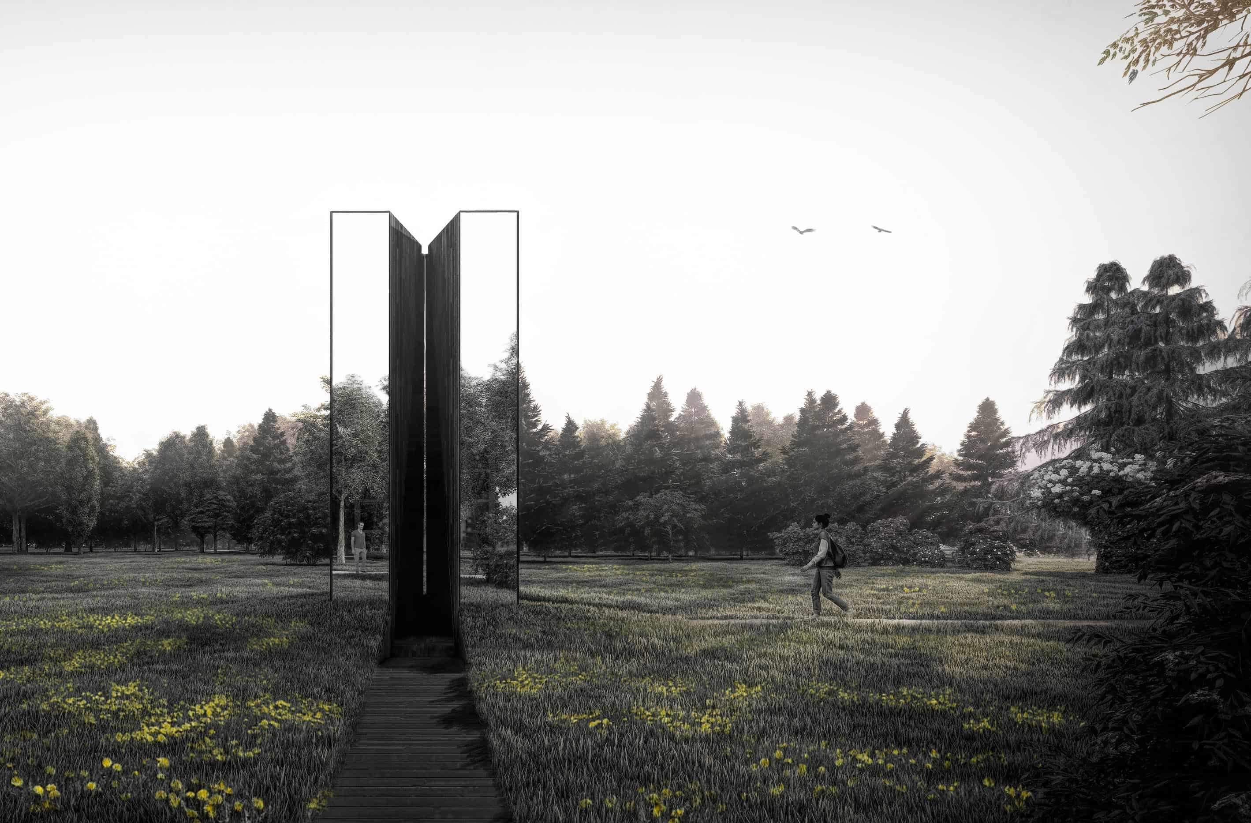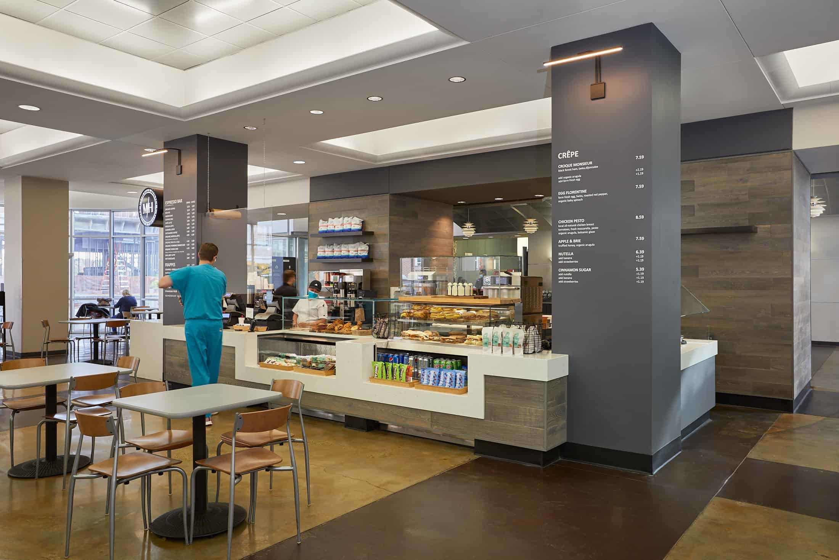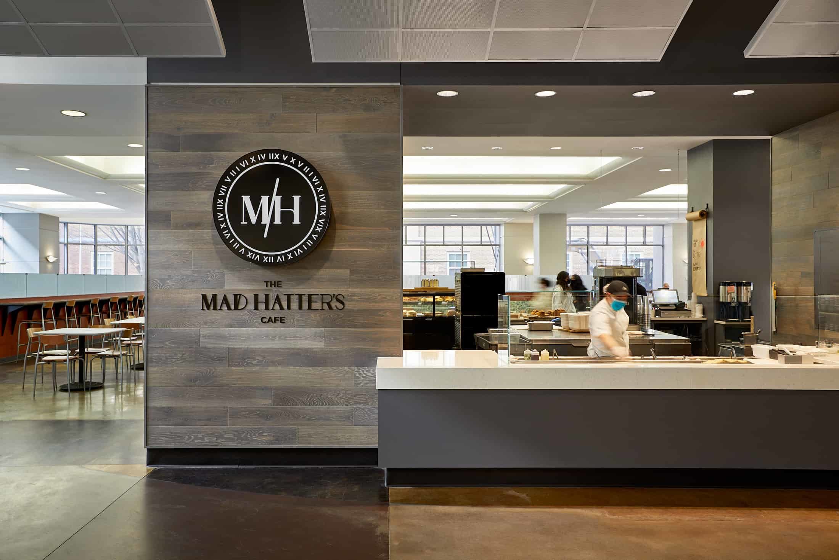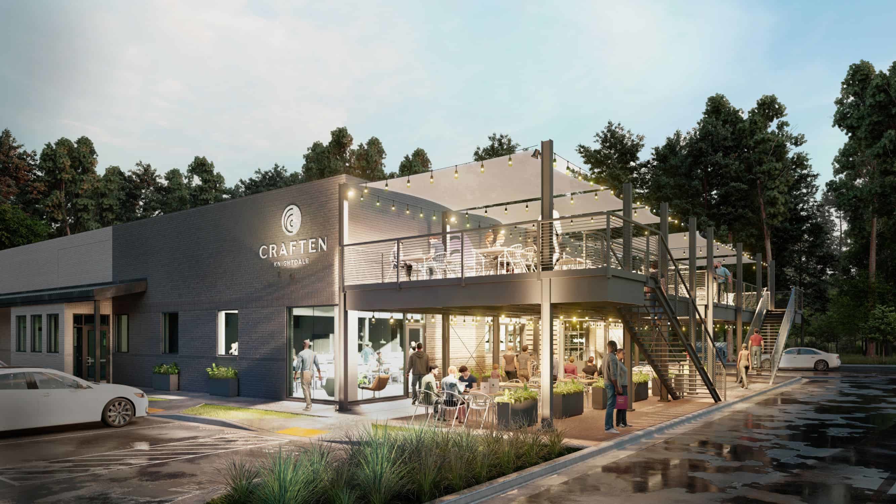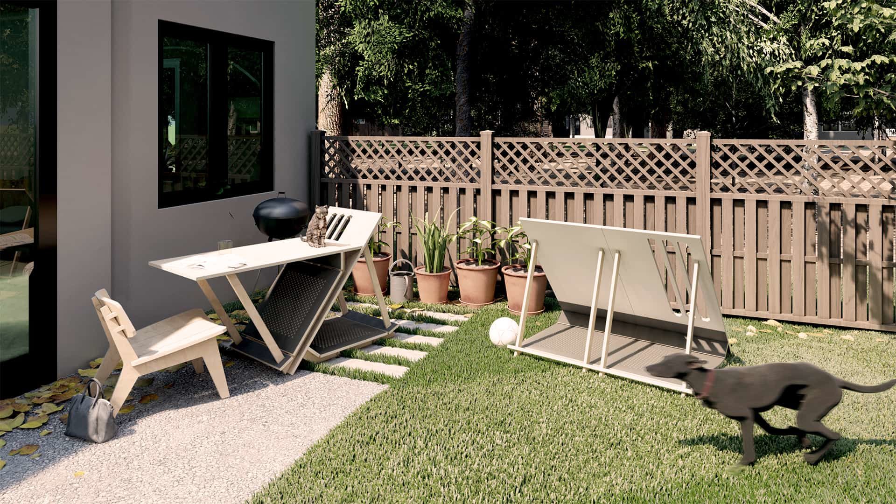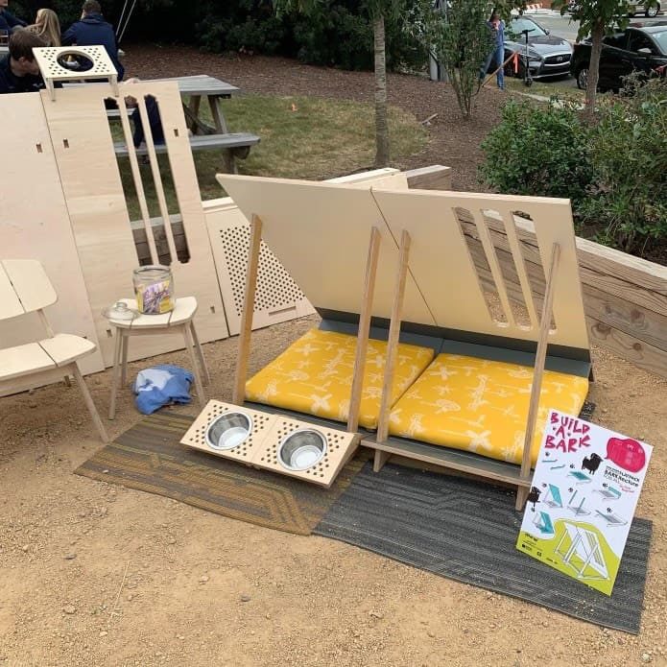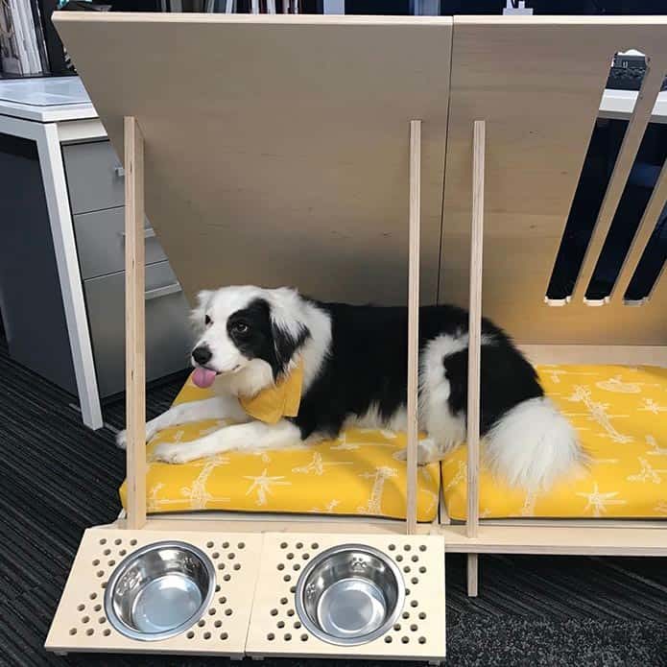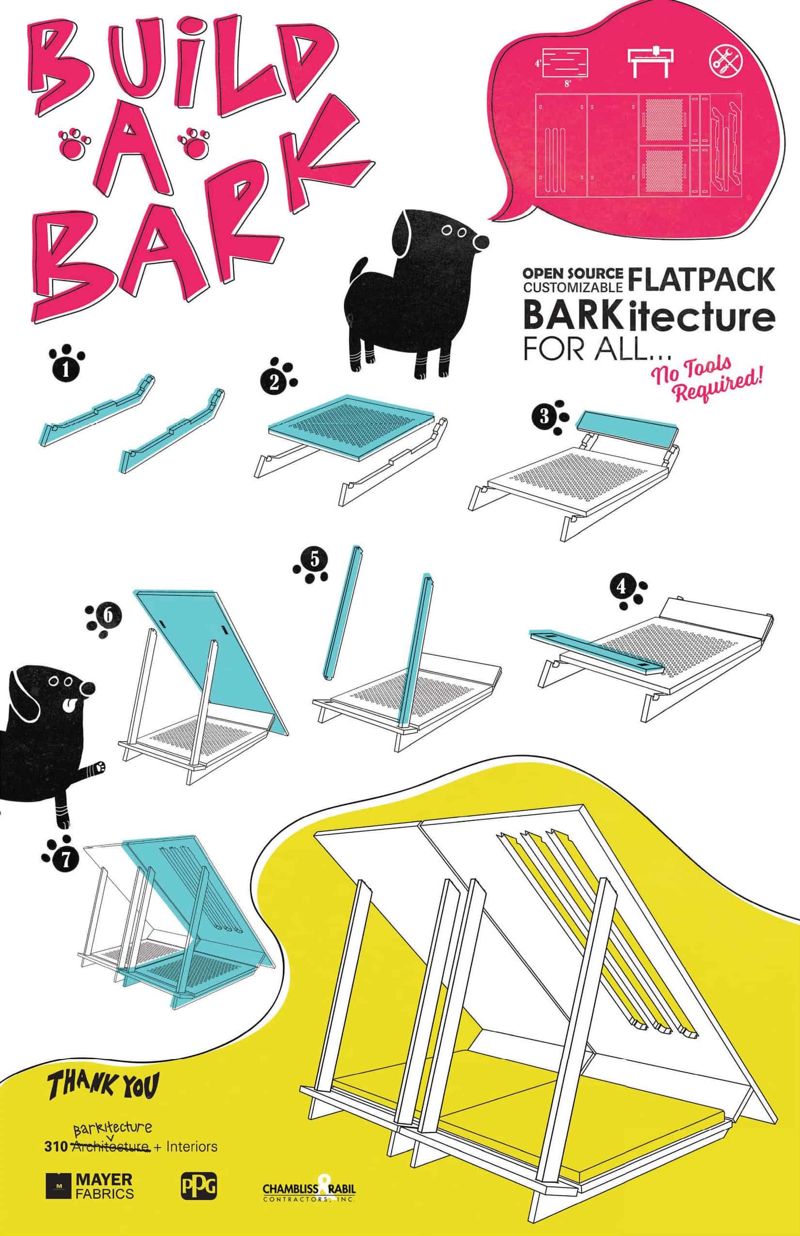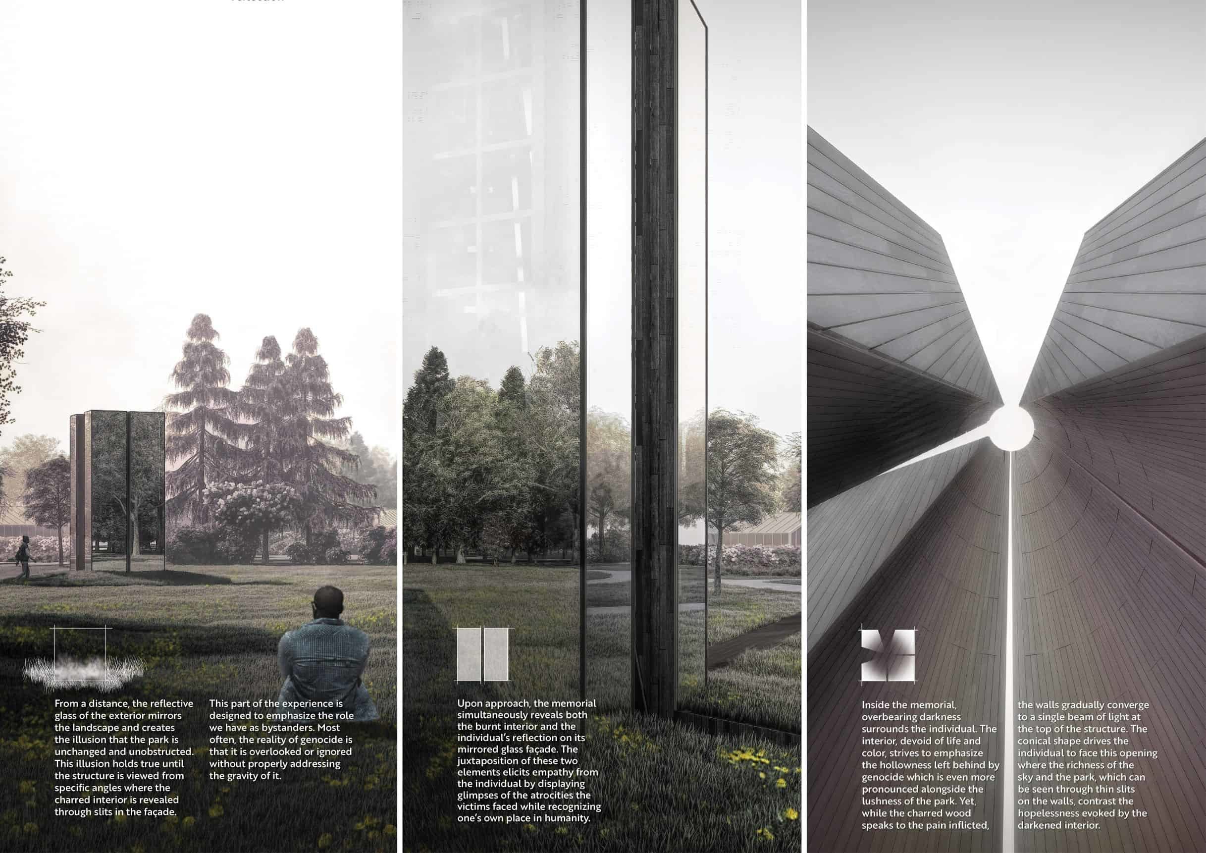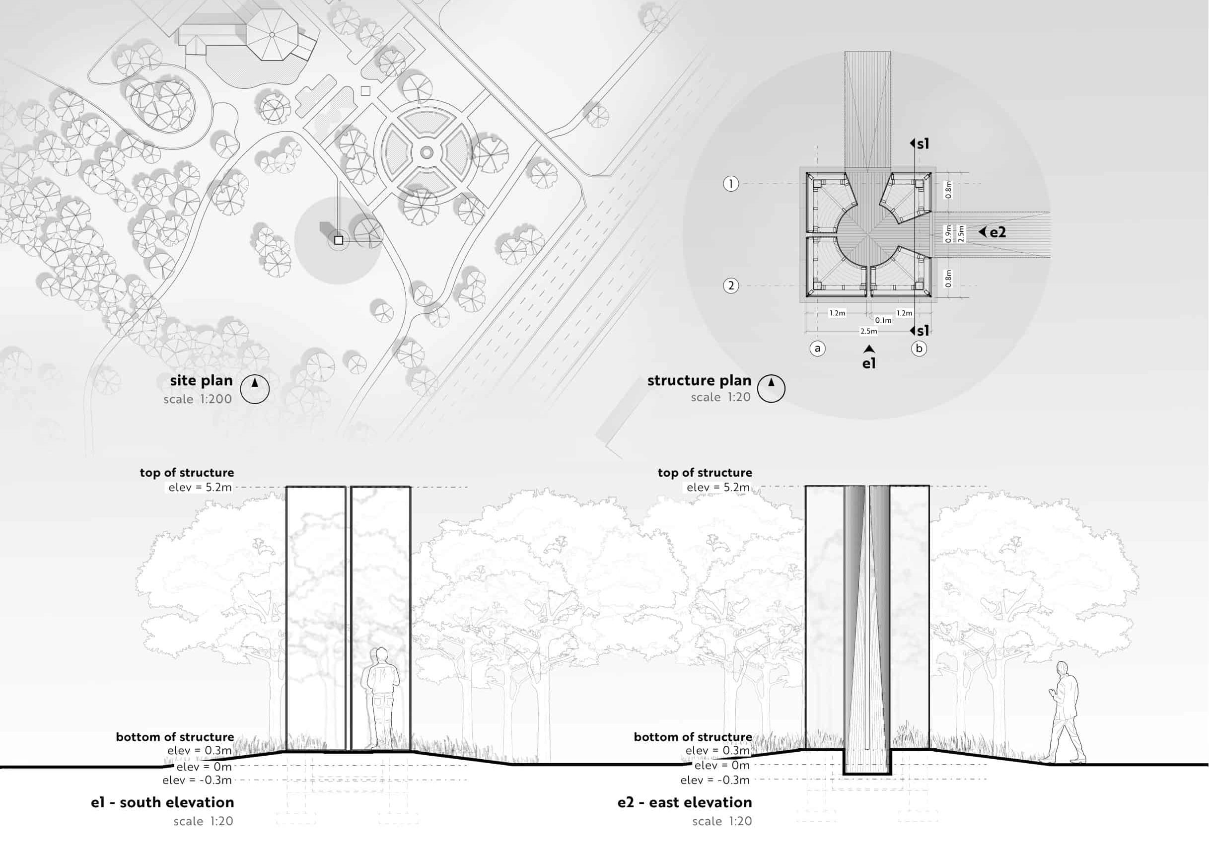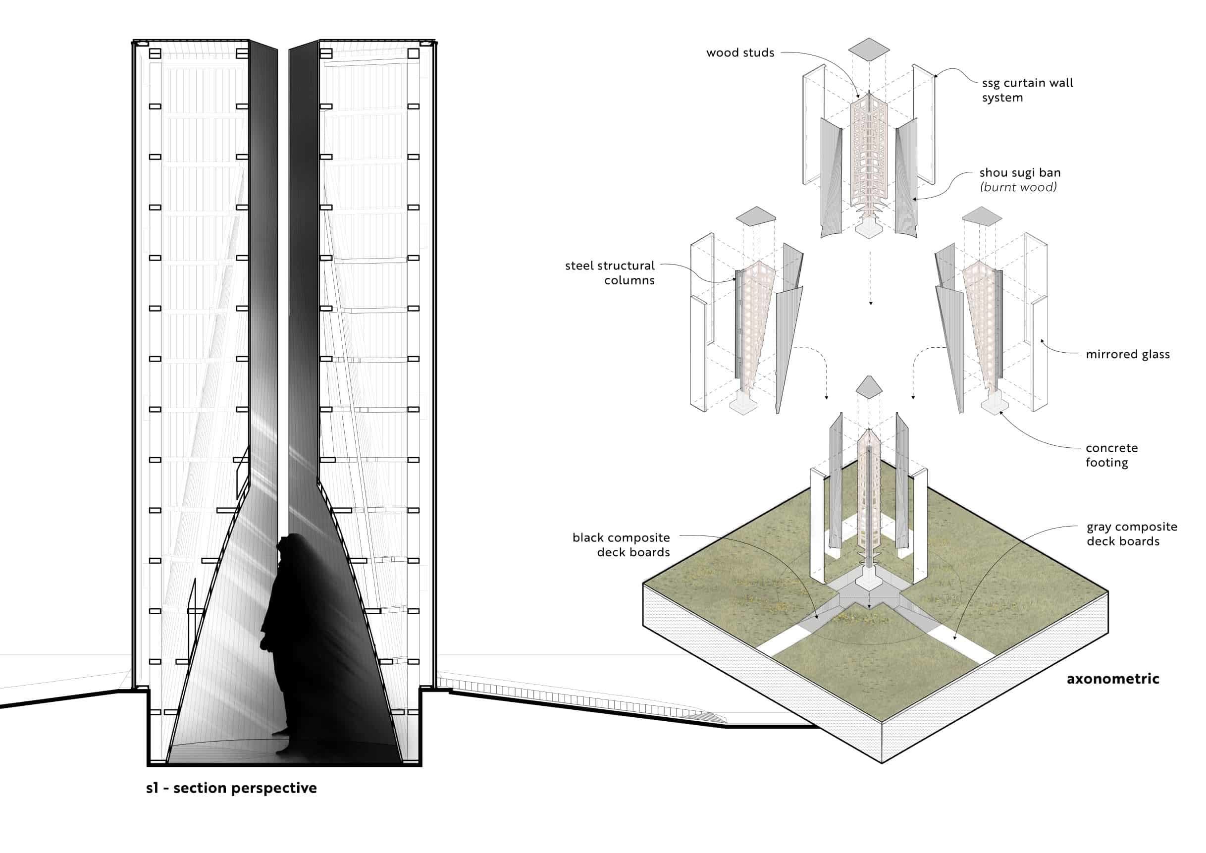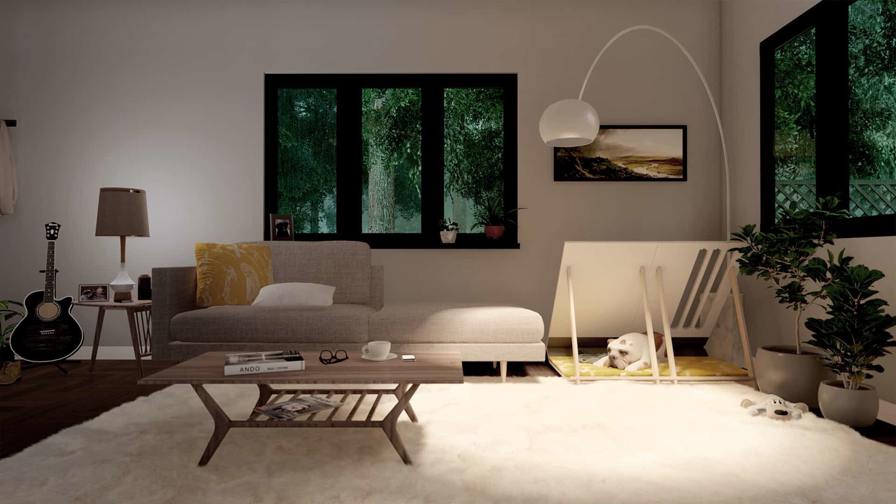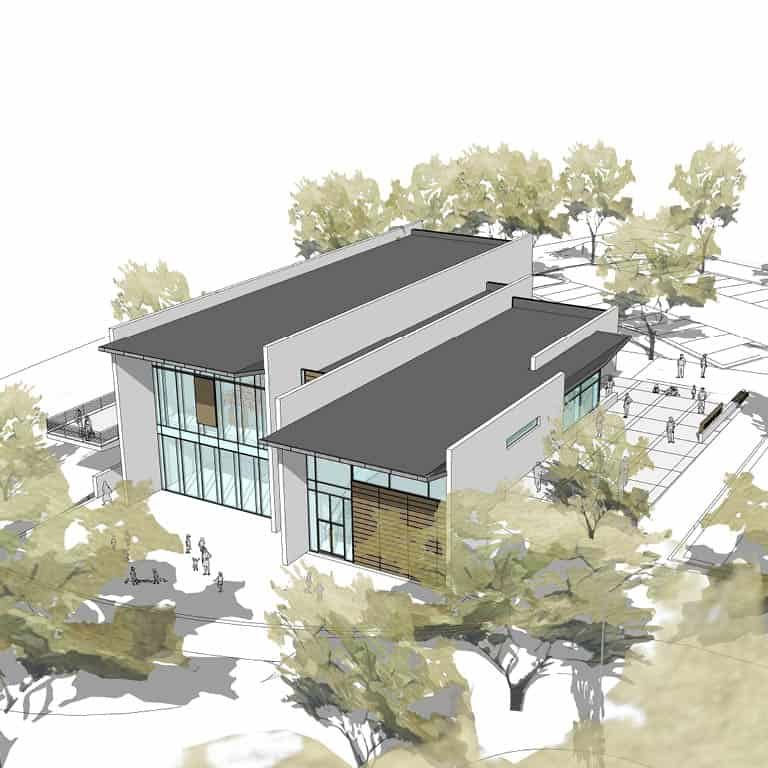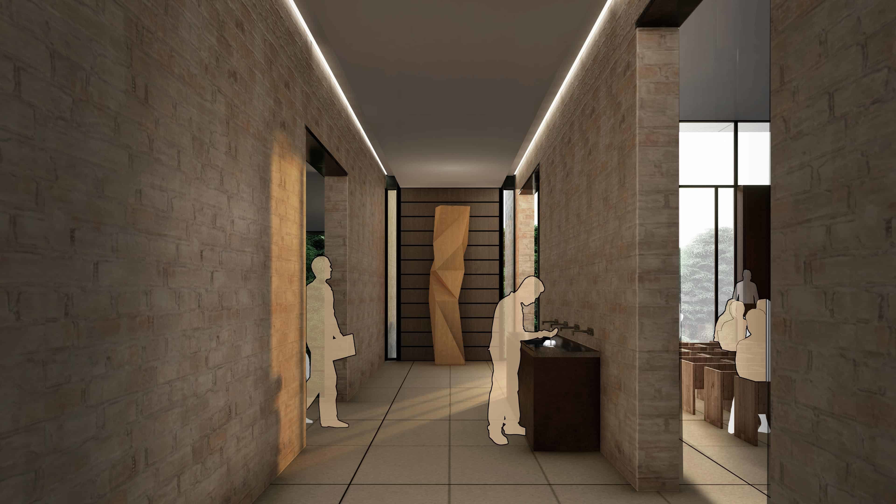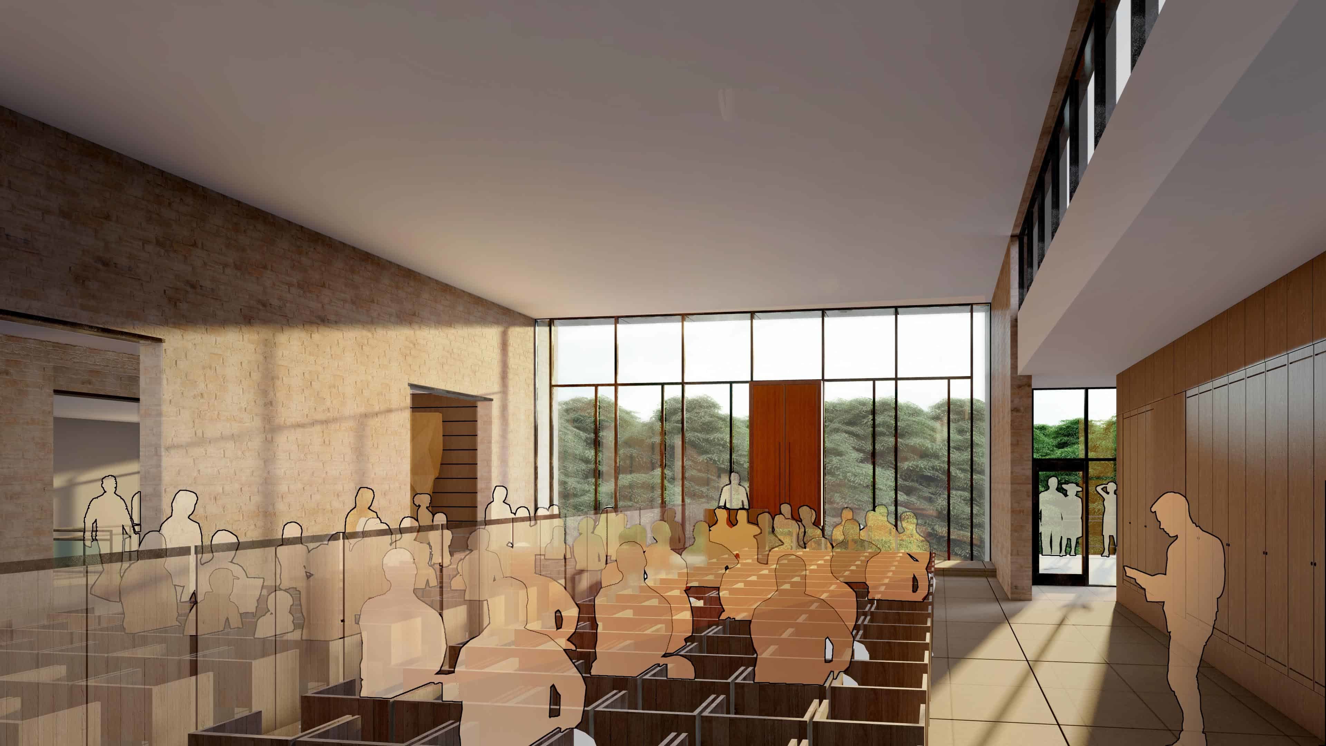Oberlin Magnet Middle School
Oberlin Magnet Middle School
Oberlin Magnet Middle School (formerly Daniels Middle School) in Raleigh, NC commissioned 310ai to both assist with re-branding of school as a result of its name change and to design and produce a graphic retelling of the history and significance of Oberlin Village.
Services:
Experience Design, Branding, Graphics
Location:
Raleigh, NC

Once located in the same area as the school, Oberlin Village was the largest reconstruction-era black settlement in Wake County. The series of exhibits displayed in the hallways of the school educate students and families about the once thriving community and illustrate the lasting and continuous impact its citizens have had on the region.




All Work
More Commercial

302 Jefferson St #250, Raleigh, NC 27605
Instagram
Facebook
The Drift - Meditation Mine Competition, Ireland
The Drift - Meditation Mine Competition, Ireland
Although industrialization was originally started with the purpose of facilitating human life, it is now often the cause of stress and anxiety in the modern world. To provide an escape from the fast-paced and anxious lifestyle of urban life, a meditation retreat is designed at a site which contains the ruins of one of the first mines in Ireland.
Therefore, in a poetic and cyclical way, the escape from urbanization is also found in its beginnings.
The Drift is designed for the modern wanderer seeking meaningful, self-reflective, and insightful experiences away from civilization. Previously referring to a miner digging tunnels and mine shafts, today a drifter is any person who wanders and seeks exploration, inwards or out. As such, The Drift becomes a meeting point for people of different backgrounds, and an intersection of the historic past, present and future. The retreat is designed to encourage a shift in mindset through paths responding to the natural changes in topography. This shift is achieved through two contrasting experiences: on one end by burrowing up the hill into darkness and contemplating on the reality of industrialization, and on the other by drifting down the hill to a destination that looks upon water and the untouched land. It provides a holistic approach into meditation that aims to tune the body and mind into a meditative journey embedded in the site.




All Work
More Commercial

302 Jefferson St #250, Raleigh, NC 27605
Instagram
Facebook
3H Equine Rehabilitation Stable, New Hill, NC
Urban Smiles Dental
A startup dental office with a small footprint using clean, contemporary lines, careful planning, and biophilia to create a unique patient experience in Cary, NC.
SERVICES
Interior Design
LOCATION
Cary, NC
AWARDS
2022 IIDA Healthcare Design Award
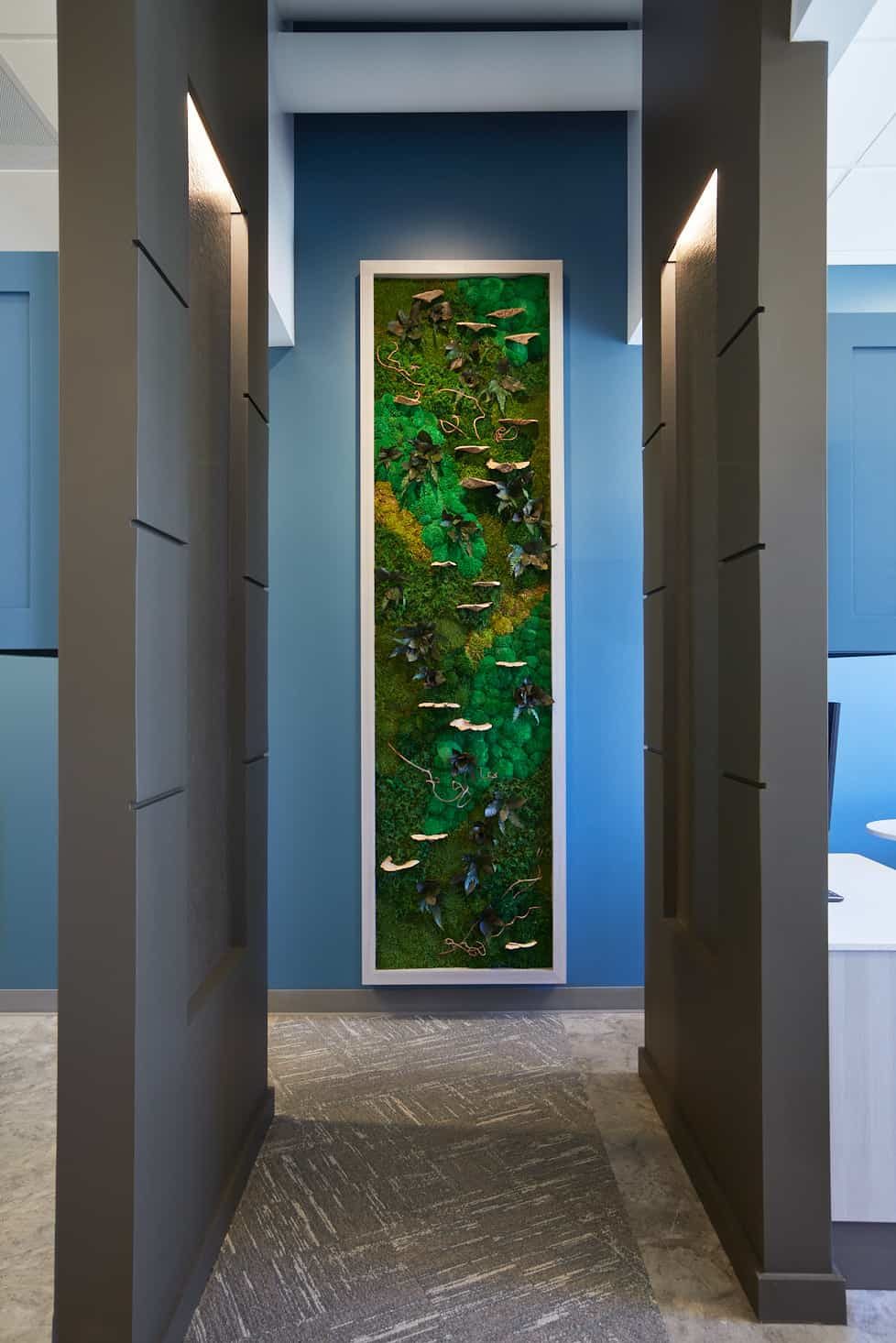
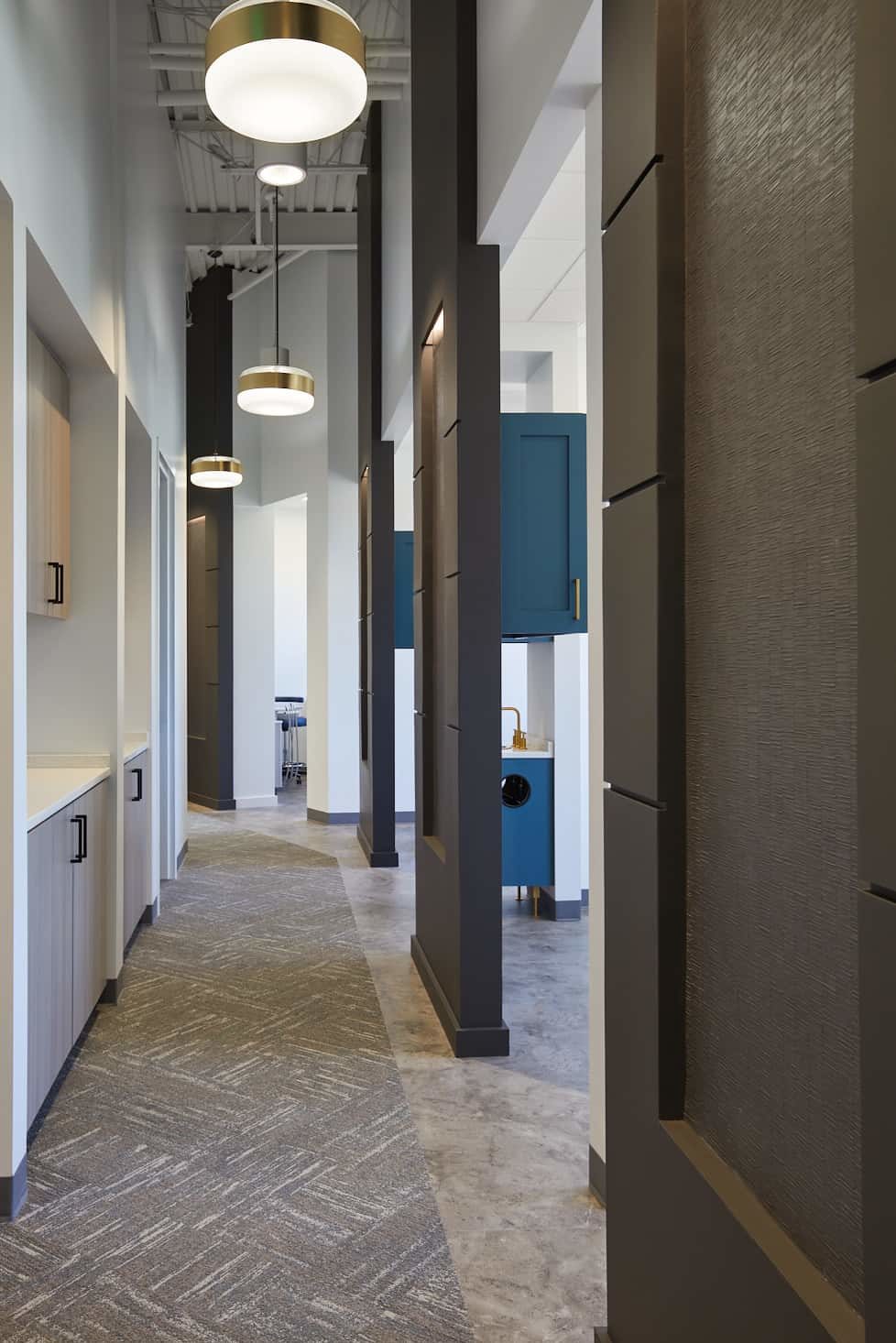
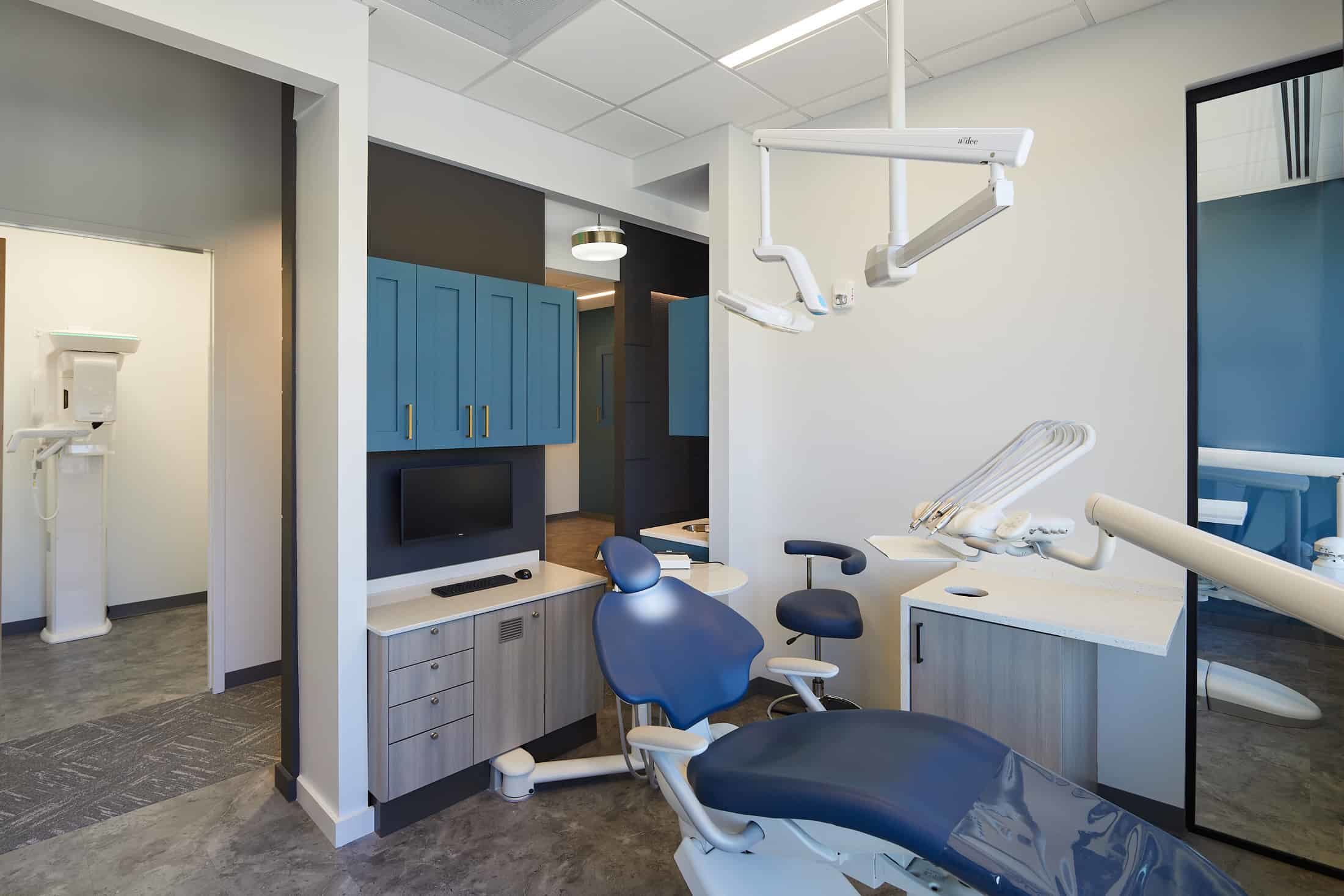
The program included eight patient rooms, panoramic x-ray room, combined sterilization and lab, consult room, and doctor/staff areas. A statement reception desk and coffee bar establish their brand aesthetic and separate two waiting areas with a variety of soft seating types. The high exposed ceiling and dramatic reception soffit in the lobby creates a unique layered experience.
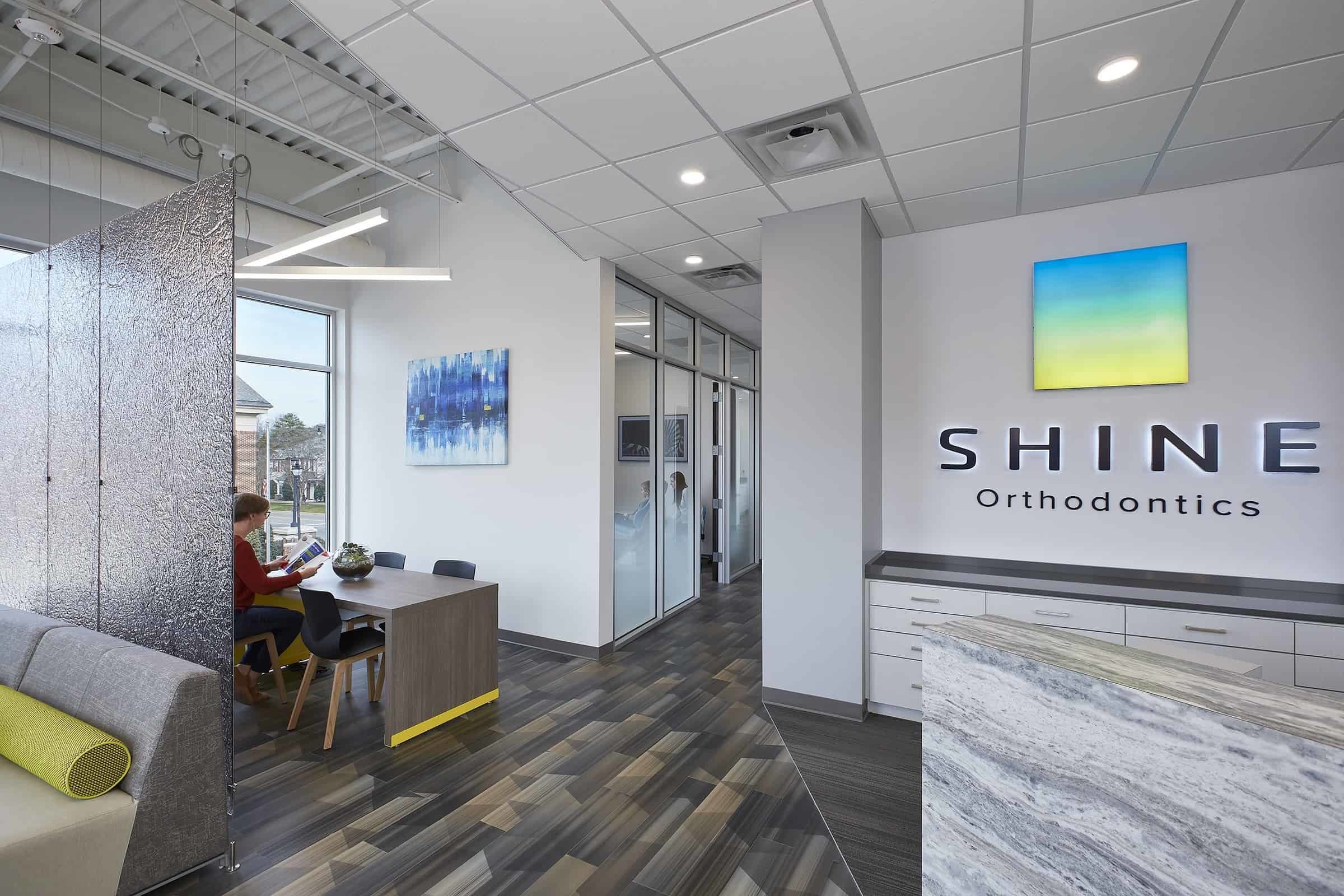


© 2023 310 Architecture + Interiors. All rights reserved.
302 Jefferson St #250, Raleigh, NC 27605
Instagram
Facebook
Barkitecture Competition
2019 AIA Triangle Barkitecture Submission -"Build A Bark" creates a open source, customizable and transportable shelter for all dogs! By simplifying the construction method and material cost we allow anyone to build our shelter! Just take a 8'x 4' sheet of plywood, cut per our template and snap the pieces together! Once assembled your best friend will have a home they will love!
SERVICES
Architecture
Graphic Design
Poster Competition Submission
